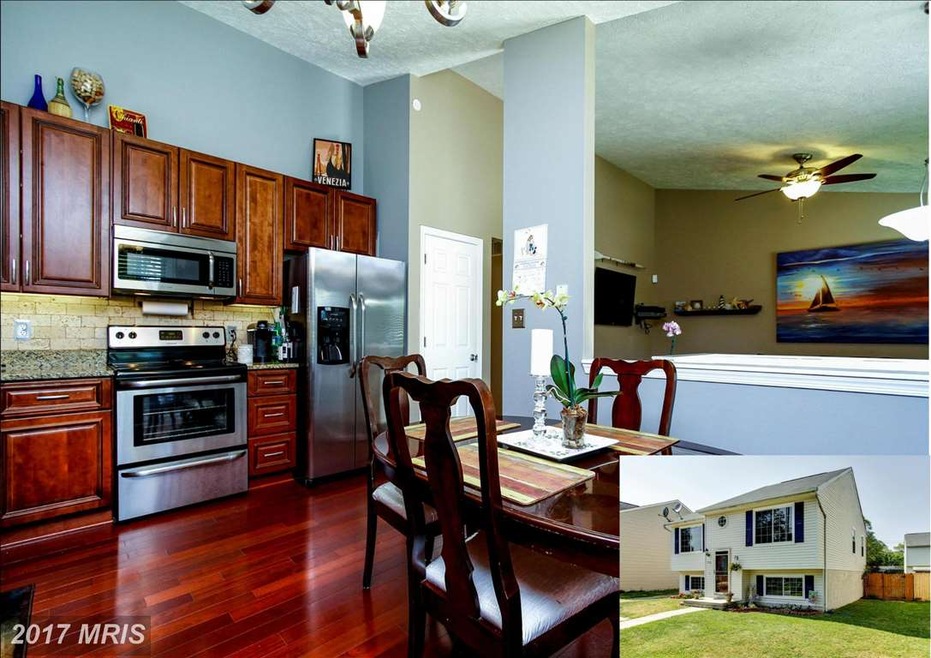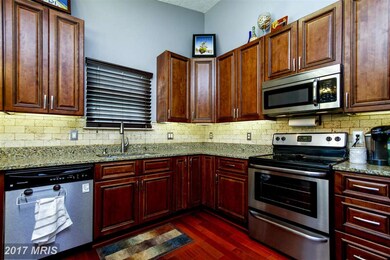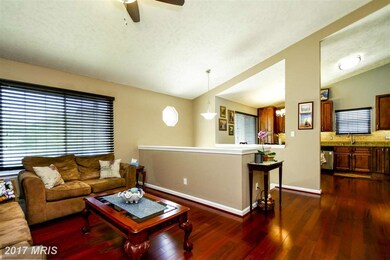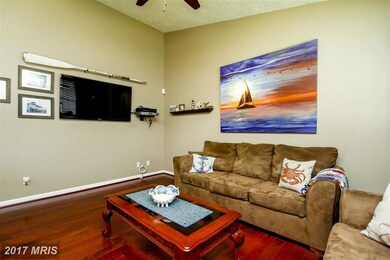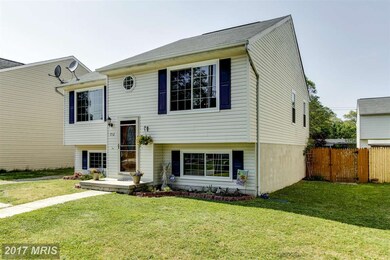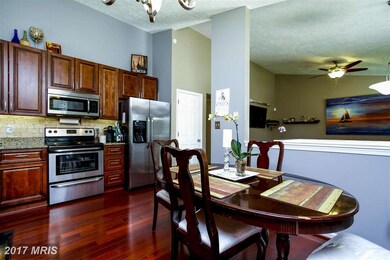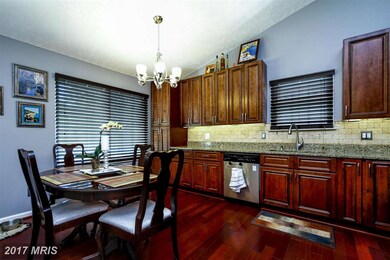
710 208th St Pasadena, MD 21122
Green Haven NeighborhoodHighlights
- Traditional Floor Plan
- No HOA
- Living Room
- Wood Flooring
- Eat-In Kitchen
- 4-minute walk to Green Haven Park
About This Home
As of February 2022Beautifully updated with open floor plan, Brazilian cherry hardwood flooring, granite counter tops and stainless steel appliances in this large eat in kitchen. Both main level bathrooms were recently updated. New windows throughout the house.. Lower level has large family room with a large 4th bedroom and half bath. Flat lot with fenced back yard and walk out from family room. Great landscaping.
Last Agent to Sell the Property
Keller Williams Select Realtors of Annapolis License #605137 Listed on: 05/08/2015

Co-Listed By
Kimberly McDowell
Keller Williams Select Realtors of Annapolis License #649174
Last Buyer's Agent
William Young
EXIT Results Realty
Home Details
Home Type
- Single Family
Est. Annual Taxes
- $2,772
Year Built
- Built in 1997 | Remodeled in 2014
Lot Details
- 5,000 Sq Ft Lot
- Back Yard Fenced
- Property is in very good condition
- Property is zoned R2
Parking
- Off-Street Parking
Home Design
- Split Foyer
- Asphalt Roof
- Vinyl Siding
Interior Spaces
- Property has 2 Levels
- Traditional Floor Plan
- Window Treatments
- Entrance Foyer
- Family Room
- Living Room
- Combination Kitchen and Dining Room
- Utility Room
- Wood Flooring
- Finished Basement
- Exterior Basement Entry
Kitchen
- Eat-In Kitchen
- Stove
- Microwave
- Ice Maker
- Dishwasher
Bedrooms and Bathrooms
- 4 Bedrooms | 3 Main Level Bedrooms
- En-Suite Primary Bedroom
- 2.5 Bathrooms
Laundry
- Dryer
- Washer
Outdoor Features
- Shed
Schools
- High Point Elementary School
- Marley Middle School
- Northeast High School
Utilities
- Central Air
- Heat Pump System
- Vented Exhaust Fan
- Electric Water Heater
- Cable TV Available
Community Details
- No Home Owners Association
- Green Haven Subdivision
Listing and Financial Details
- Tax Lot 21
- Assessor Parcel Number 020338890093538
Ownership History
Purchase Details
Home Financials for this Owner
Home Financials are based on the most recent Mortgage that was taken out on this home.Purchase Details
Home Financials for this Owner
Home Financials are based on the most recent Mortgage that was taken out on this home.Purchase Details
Home Financials for this Owner
Home Financials are based on the most recent Mortgage that was taken out on this home.Purchase Details
Purchase Details
Purchase Details
Purchase Details
Purchase Details
Similar Homes in the area
Home Values in the Area
Average Home Value in this Area
Purchase History
| Date | Type | Sale Price | Title Company |
|---|---|---|---|
| Deed | $288,000 | Home First Title Group Llc | |
| Deed | $315,000 | -- | |
| Deed | $315,000 | -- | |
| Deed | $244,900 | -- | |
| Deed | $185,000 | -- | |
| Deed | $140,000 | -- | |
| Deed | $117,500 | -- | |
| Deed | $101,849 | -- | |
| Deed | $119,900 | -- |
Mortgage History
| Date | Status | Loan Amount | Loan Type |
|---|---|---|---|
| Open | $30,000 | Credit Line Revolving | |
| Open | $282,783 | FHA | |
| Previous Owner | $215,000 | New Conventional | |
| Previous Owner | $215,000 | Purchase Money Mortgage | |
| Previous Owner | $215,000 | Purchase Money Mortgage | |
| Previous Owner | $37,000 | Stand Alone Second | |
| Previous Owner | $17,000 | Stand Alone Second | |
| Closed | -- | No Value Available |
Property History
| Date | Event | Price | Change | Sq Ft Price |
|---|---|---|---|---|
| 02/25/2022 02/25/22 | Sold | $390,000 | +8.4% | $236 / Sq Ft |
| 01/17/2022 01/17/22 | Pending | -- | -- | -- |
| 01/14/2022 01/14/22 | For Sale | $359,900 | +25.0% | $217 / Sq Ft |
| 06/26/2015 06/26/15 | Sold | $288,000 | +1.1% | $157 / Sq Ft |
| 05/22/2015 05/22/15 | Pending | -- | -- | -- |
| 05/08/2015 05/08/15 | For Sale | $285,000 | -- | $155 / Sq Ft |
Tax History Compared to Growth
Tax History
| Year | Tax Paid | Tax Assessment Tax Assessment Total Assessment is a certain percentage of the fair market value that is determined by local assessors to be the total taxable value of land and additions on the property. | Land | Improvement |
|---|---|---|---|---|
| 2024 | $3,733 | $295,000 | $141,700 | $153,300 |
| 2023 | $3,570 | $283,500 | $0 | $0 |
| 2022 | $3,273 | $272,000 | $0 | $0 |
| 2021 | $6,305 | $260,500 | $121,700 | $138,800 |
| 2020 | $3,069 | $256,367 | $0 | $0 |
| 2019 | $5,938 | $252,233 | $0 | $0 |
| 2018 | $134 | $248,100 | $111,700 | $136,400 |
| 2017 | $2,838 | $243,567 | $0 | $0 |
| 2016 | $134 | $239,033 | $0 | $0 |
| 2015 | $134 | $234,500 | $0 | $0 |
| 2014 | -- | $234,500 | $0 | $0 |
Agents Affiliated with this Home
-
Steve Murphy

Seller's Agent in 2022
Steve Murphy
BHHS PenFed (actual)
(410) 404-4393
1 in this area
67 Total Sales
-
Howard Brown

Buyer's Agent in 2022
Howard Brown
Signature Realty Group, LLC
(253) 777-8862
6 in this area
54 Total Sales
-
George Mcdowell

Seller's Agent in 2015
George Mcdowell
Keller Williams Select Realtors of Annapolis
(410) 218-3612
1 in this area
39 Total Sales
-
K
Seller Co-Listing Agent in 2015
Kimberly McDowell
Keller Williams Select Realtors of Annapolis
-
W
Buyer's Agent in 2015
William Young
EXIT Results Realty
Map
Source: Bright MLS
MLS Number: 1001273703
APN: 03-388-90093538
- 7821A Outing Ave
- 714 209th St
- 7827 Catherine Ave
- 722 210th St
- 7799 Outing Ave
- 7821 Camp Rd
- 806 209th St
- 7863 Mayford Ave
- 776 203rd St
- 7758 Lyman Ave
- 2919 W Almondbury Dr
- 899 Longview Ave
- 354 Rambling Ridge Ct
- 2921 Crystal Palace Ln
- 7724 Central Ave
- 851 S Shore Dr
- 7918 Mansion House Crossing
- 7795 Central Ave
- 8113 Stone Haven Dr
- 764 224th St
