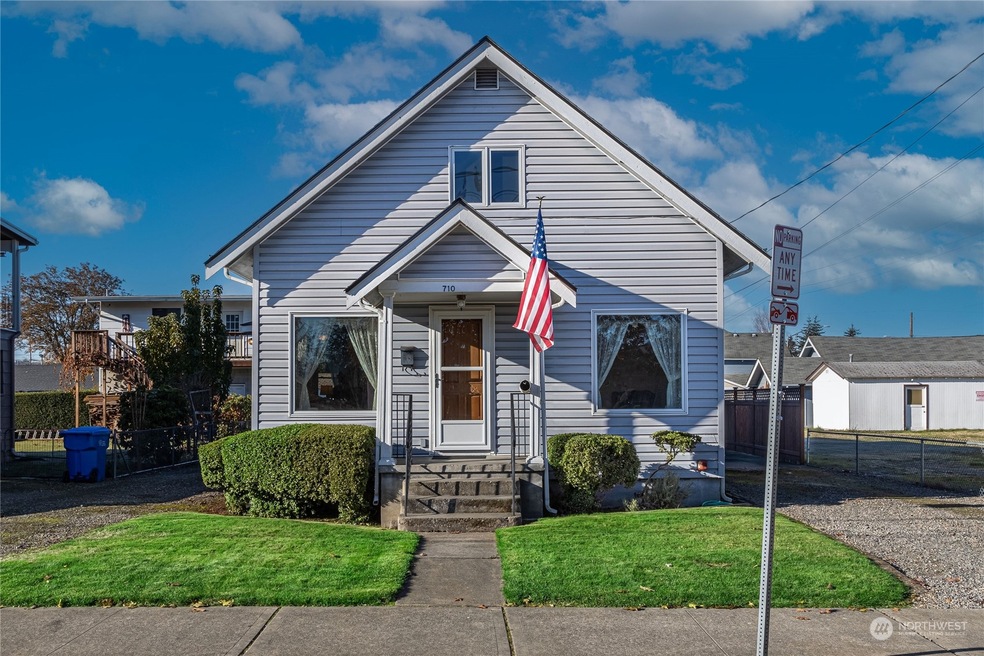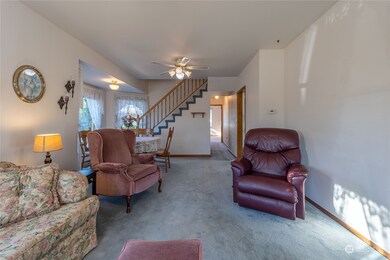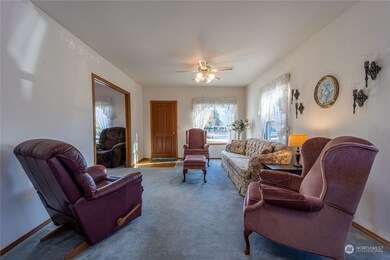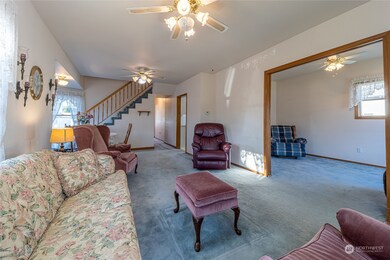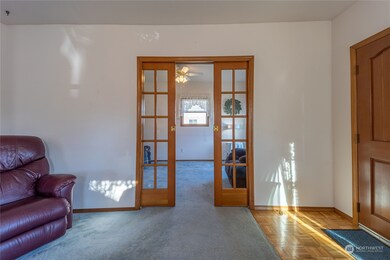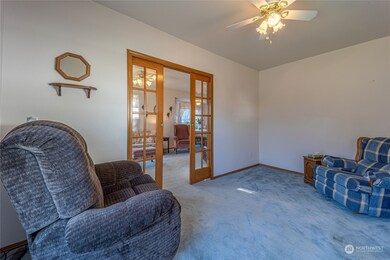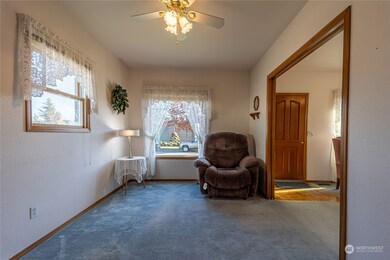
$499,950
- 3 Beds
- 2 Baths
- 1,652 Sq Ft
- 7217 115th Street Ct E
- Puyallup, WA
Discover this beautifully maintained 3-bedroom, 2-bath rambler on an expansive 0.27-acre lot, featuring two spacious living rooms and a large, open kitchen ideal for entertaining. The primary suite boasts a newly updated shower, enhancing your daily comfort. Enjoy energy efficiency with fully paid solar panels and the convenience of a comprehensive sprinkler system. Outdoor enthusiasts will
David Quantrell eXp Realty
