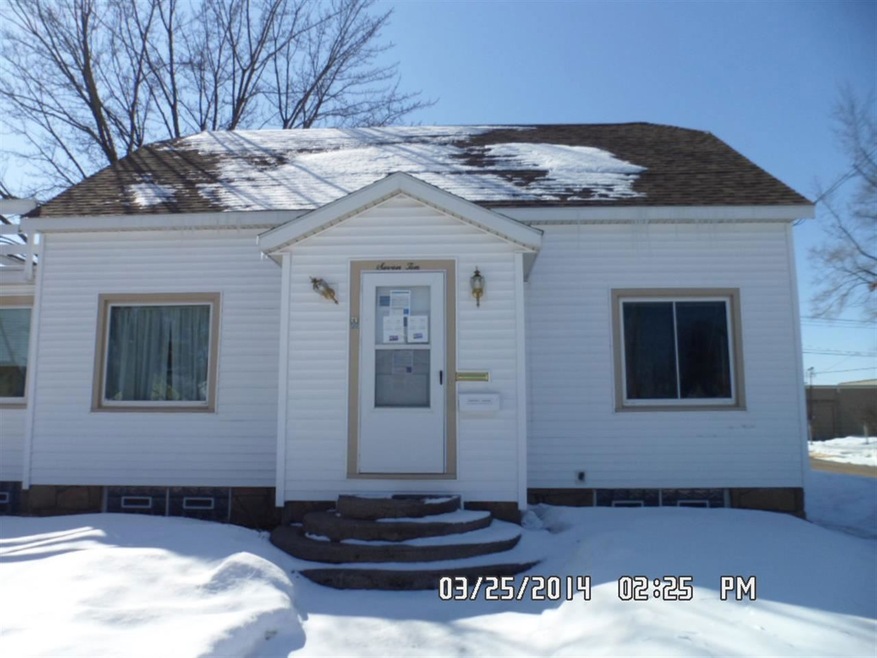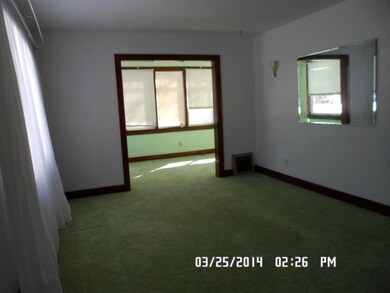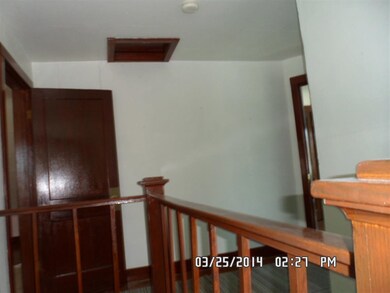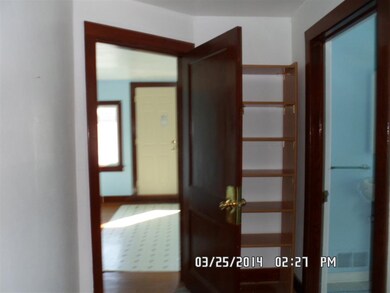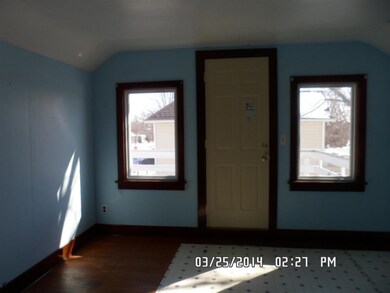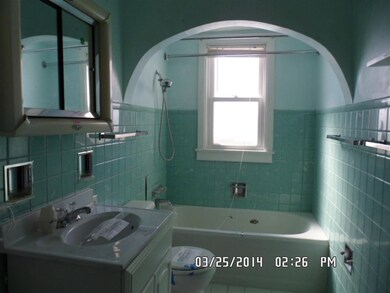
710 9th St S Wisconsin Rapids, WI 54494
Estimated Value: $159,000 - $186,000
Highlights
- Cape Cod Architecture
- Main Floor Bedroom
- Lower Floor Utility Room
- Wood Flooring
- Sun or Florida Room
- 2 Car Detached Garage
About This Home
As of August 20143 bedroom, 2 bath home, sun room. Come take a peek. Pre-approval required. Close to schools, city stores, shopping. 2 stall detached garage, lot of room for storage, full basement, walk-in closets. Square footage per assessor, verified.
Last Listed By
DOTTI PLANTZ
RE/MAX CONNECT License #56742-94 Listed on: 03/23/2014
Home Details
Home Type
- Single Family
Year Built
- Built in 1937
Lot Details
- 6,970 Sq Ft Lot
- Lot Dimensions are 51x135
- Level Lot
Home Design
- Cape Cod Architecture
- Shingle Roof
- Vinyl Siding
Interior Spaces
- 1,624 Sq Ft Home
- 1.5-Story Property
- Ceiling Fan
- Sun or Florida Room
- Lower Floor Utility Room
- Unfinished Basement
- Basement Fills Entire Space Under The House
- Fire and Smoke Detector
- Dishwasher
Flooring
- Wood
- Carpet
- Vinyl
Bedrooms and Bathrooms
- 3 Bedrooms
- Main Floor Bedroom
- Walk-In Closet
- Bathroom on Main Level
- 2 Full Bathrooms
Parking
- 2 Car Detached Garage
- Driveway
Additional Features
- Low Pile Carpeting
- Public Septic
Listing and Financial Details
- Assessor Parcel Number 3407486
Ownership History
Purchase Details
Home Financials for this Owner
Home Financials are based on the most recent Mortgage that was taken out on this home.Purchase Details
Purchase Details
Similar Homes in Wisconsin Rapids, WI
Home Values in the Area
Average Home Value in this Area
Purchase History
| Date | Buyer | Sale Price | Title Company |
|---|---|---|---|
| Rogus Jonathan | -- | None Available | |
| Federal National Mortgage Association | $84,400 | -- | |
| Calmes Larry J | $85,000 | Goetz Abstract & Title |
Mortgage History
| Date | Status | Borrower | Loan Amount |
|---|---|---|---|
| Open | Rogus Jonathan | $42,400 | |
| Previous Owner | Genett Gayle | $73,800 |
Property History
| Date | Event | Price | Change | Sq Ft Price |
|---|---|---|---|---|
| 08/15/2014 08/15/14 | Sold | $47,000 | -27.6% | $29 / Sq Ft |
| 07/07/2014 07/07/14 | Pending | -- | -- | -- |
| 03/23/2014 03/23/14 | For Sale | $64,900 | -- | $40 / Sq Ft |
Tax History Compared to Growth
Tax History
| Year | Tax Paid | Tax Assessment Tax Assessment Total Assessment is a certain percentage of the fair market value that is determined by local assessors to be the total taxable value of land and additions on the property. | Land | Improvement |
|---|---|---|---|---|
| 2024 | $2,113 | $117,200 | $8,400 | $108,800 |
| 2023 | $1,707 | $70,000 | $8,400 | $61,600 |
| 2022 | $1,719 | $70,000 | $8,400 | $61,600 |
| 2021 | $1,653 | $70,000 | $8,400 | $61,600 |
| 2020 | $1,649 | $70,000 | $8,400 | $61,600 |
| 2019 | $1,610 | $70,000 | $8,400 | $61,600 |
| 2018 | $1,592 | $70,000 | $8,400 | $61,600 |
| 2017 | $1,773 | $73,000 | $7,900 | $65,100 |
| 2016 | $1,744 | $73,000 | $7,900 | $65,100 |
| 2015 | $1,759 | $73,000 | $7,900 | $65,100 |
Agents Affiliated with this Home
-

Seller's Agent in 2014
DOTTI PLANTZ
RE/MAX
-
Gerry Geishart

Buyer's Agent in 2014
Gerry Geishart
NORTH CENTRAL REAL ESTATE BROKERAGE, LLC
(715) 421-9999
296 Total Sales
Map
Source: Central Wisconsin Multiple Listing Service
MLS Number: 1401504
APN: 3407486
- 640 9th St S
- 7210 Wisconsin 54
- 7210 Wisconsin 54 Unit Lot 11
- 7210 Wisconsin 54 Unit Lot 15
- 478 Dewey St
- 1131 13th St S
- 340 14th St S
- 1441 Chestnut St
- 1041 14th St S
- 1241 Oak St
- 1960 6th St S
- 521 Elm St
- 411 Witter St
- 231 14th St N
- Lot 45 S Bluff Trail
- 511 8th St N
- 480 3rd St S
- 2111 Sherri Ln
- 1011 Baker St
- 161 17th St N
