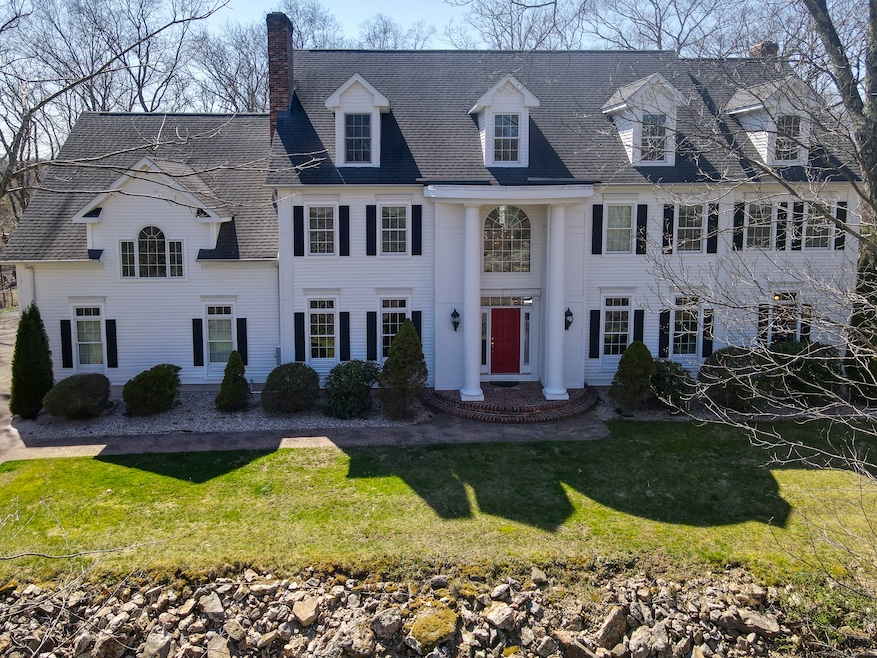
710 Alexander Dr Guilford, CT 06437
Highlights
- 2.08 Acre Lot
- Open Floorplan
- Deck
- A. Baldwin Middle School Rated A
- Colonial Architecture
- Attic
About This Home
As of July 2025Beautifully designed, one-owner home offers 5000+ SF of thoughtfully crafted living in the desirable Andrews Ridge neighborhood. Nestled on a quiet cul-de-sac and set on 2+ acres this stunning property offers the perfect balance of refined style and everyday comfort. A gracious, columned entry leads to two-story foyer & an open floor plan ideal for both formal entertaining and a casual lifestyle. High ceilings, crown molding, and wainscoting throughout. The main level features a living room and formal dining room w/detailed millwork and gas fireplace. The kitchen is a chef's dream with high-end appliances, granite countertops, center island, breakfast nook, flowing into a warm family room w/custom built-ins and wood-burning fireplace. French doors lead to a private office for working from home, or access an oversized deck and enjoy the peaceful surroundings. Upstairs are 4 generously sized bedrooms, each with access to a full bath. The primary features a walk-in closet, spa-like bathroom w/jetted tub & walk-in shower, and a private sitting room with its own gas fireplace. At the other end of the home sits a bonus room with cathedral ceiling and wood-burning fireplace, perfect as a gym, media room or expansive play area. A convenient back staircase connects to the main level. A walk-out basement with 900 SF of finished space, ideal for a recreation room. Minutes to hiking trails, racquet & swim club, and the town center where you'll enjoy an array of boutiques & restaurants.
Last Agent to Sell the Property
William Raveis Real Estate License #RES.0798086 Listed on: 04/18/2025

Last Buyer's Agent
William Raveis Real Estate License #RES.0798086 Listed on: 04/18/2025

Home Details
Home Type
- Single Family
Est. Annual Taxes
- $20,887
Year Built
- Built in 2003
Lot Details
- 2.08 Acre Lot
- Stone Wall
- Property is zoned OSD
Home Design
- Colonial Architecture
- Concrete Foundation
- Frame Construction
- Asphalt Shingled Roof
- Vinyl Siding
Interior Spaces
- Open Floorplan
- 4 Fireplaces
- Awning
- French Doors
- Entrance Foyer
- Bonus Room
- Home Security System
Kitchen
- <<builtInOvenToken>>
- Gas Cooktop
- <<microwave>>
- Dishwasher
Bedrooms and Bathrooms
- 4 Bedrooms
Laundry
- Laundry Room
- Laundry on main level
- Dryer
- Washer
Attic
- Attic Floors
- Storage In Attic
- Walkup Attic
- Unfinished Attic
Finished Basement
- Walk-Out Basement
- Basement Fills Entire Space Under The House
Parking
- 3 Car Garage
- Parking Deck
- Automatic Garage Door Opener
Outdoor Features
- Deck
- Patio
- Rain Gutters
Schools
- Melissa Jones Elementary School
- Adams Middle School
- Baldwin Middle School
- Guilford High School
Utilities
- Central Air
- Floor Furnace
- Heating System Uses Oil
- Private Company Owned Well
- Oil Water Heater
- Fuel Tank Located in Basement
- Cable TV Available
Community Details
- Andrews Ridge Subdivision
Listing and Financial Details
- Assessor Parcel Number 2466969
Ownership History
Purchase Details
Purchase Details
Similar Homes in Guilford, CT
Home Values in the Area
Average Home Value in this Area
Purchase History
| Date | Type | Sale Price | Title Company |
|---|---|---|---|
| Quit Claim Deed | -- | None Available | |
| Quit Claim Deed | -- | None Available | |
| Warranty Deed | $889,000 | -- |
Property History
| Date | Event | Price | Change | Sq Ft Price |
|---|---|---|---|---|
| 07/10/2025 07/10/25 | Pending | -- | -- | -- |
| 07/09/2025 07/09/25 | Sold | $1,250,000 | 0.0% | $205 / Sq Ft |
| 06/08/2025 06/08/25 | For Sale | $1,250,000 | 0.0% | $205 / Sq Ft |
| 05/28/2025 05/28/25 | Off Market | $1,250,000 | -- | -- |
| 04/24/2025 04/24/25 | For Sale | $1,250,000 | -- | $205 / Sq Ft |
Tax History Compared to Growth
Tax History
| Year | Tax Paid | Tax Assessment Tax Assessment Total Assessment is a certain percentage of the fair market value that is determined by local assessors to be the total taxable value of land and additions on the property. | Land | Improvement |
|---|---|---|---|---|
| 2024 | $20,887 | $785,820 | $255,570 | $530,250 |
| 2023 | $20,337 | $785,820 | $255,570 | $530,250 |
| 2022 | $17,360 | $522,100 | $202,900 | $319,200 |
| 2021 | $17,031 | $522,100 | $202,900 | $319,200 |
| 2020 | $16,869 | $522,100 | $202,900 | $319,200 |
| 2019 | $16,723 | $522,100 | $202,900 | $319,200 |
| 2018 | $16,331 | $522,100 | $202,900 | $319,200 |
| 2017 | $16,765 | $571,030 | $227,810 | $343,220 |
| 2016 | $16,371 | $571,030 | $227,810 | $343,220 |
| 2015 | $16,126 | $571,030 | $227,810 | $343,220 |
| 2014 | $15,658 | $571,030 | $227,810 | $343,220 |
Agents Affiliated with this Home
-
Rose Ciardiello

Seller's Agent in 2025
Rose Ciardiello
William Raveis Real Estate
(203) 314-6269
165 in this area
353 Total Sales
Map
Source: SmartMLS
MLS Number: 24088654
APN: GUIL-000000-000000-101056
- 0 Tamarack Ln Unit Lot 23 24071362
- 0 Tamarack Ln Unit Lot 19 24071360
- 0 Tamarack Ln Unit Lot 20 24049531
- 4 Tamarack Ln
- 185 Meadow Hills Dr
- 55 Donald Rd
- 45 Shaker Ct
- 131 Elm St
- 31 Christopher Ln
- 93 Christopher Ln
- 310 Weatherly Trail
- 1092 Durham Rd
- 1018 W Lake Ave
- 259 Weatherly Trail
- 95 Laurelbrook Dr
- 30 Streamview Cir
- 7 Hart Rd
- 38 Dinwoodie Dr
- 3035 Long Hill Rd
- 20 Andy Ln
