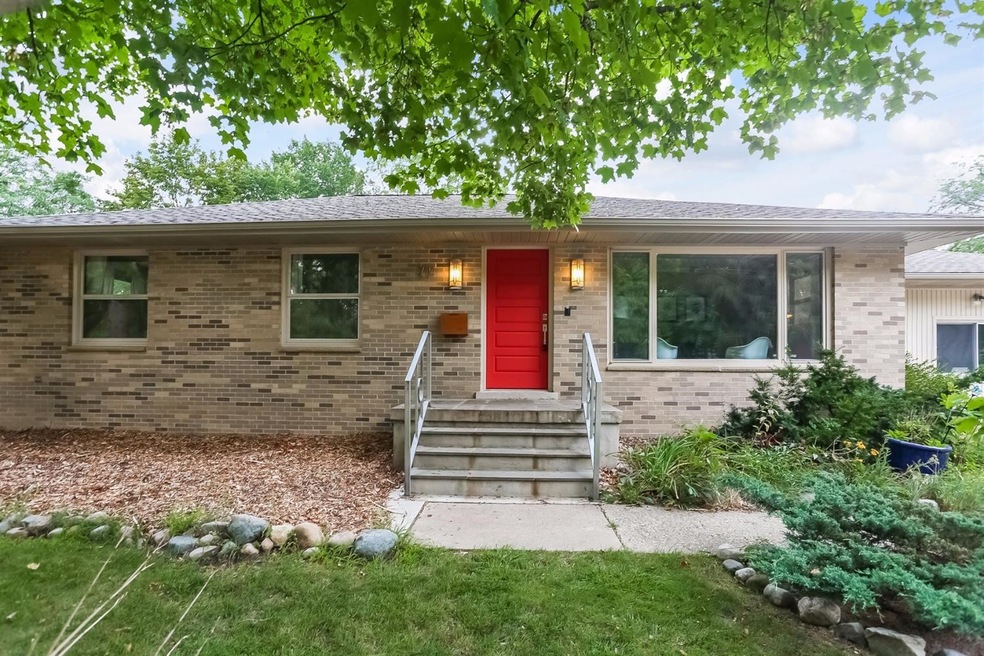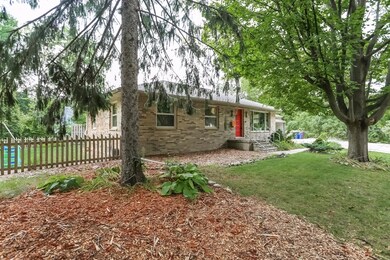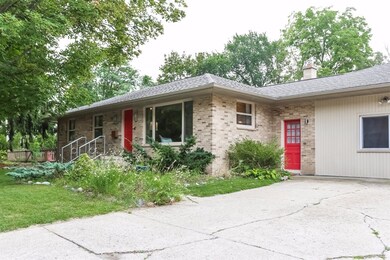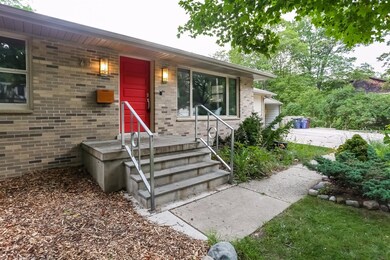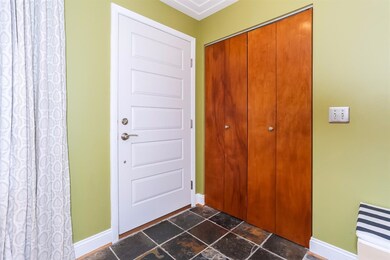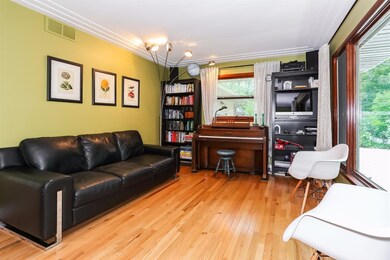
710 Apple St Ann Arbor, MI 48105
Northside NeighborhoodEstimated Value: $593,000 - $814,000
Highlights
- Wood Flooring
- 1 Fireplace
- Fenced Yard
- Ann Arbor STEAM at Northside Rated A
- No HOA
- Skylights
About This Home
As of October 2017This is not another tiny Northside house! 1808 Square Feet, plus 700 square feet in the finished basement! 3 beds and 3.5 baths! Located on quiet street, with loads of updates! New exterior paint, water heater, 3 solatube skylights, plus front porch and railings, all in 2016. Other recent updates include aluminum soffits, newer roof, hardwood floors, interior paint and cedar fence. Open concept living spaces on main floor, with three beds and two full baths. Large bonus room with new flooring features half bath, and is perfect for artist's studio, children's play area, band room, or additional storage. Huge finished basement, with high ceilings, egress window, fireplace, full bath, kitchenette and storage area. Private yard. Walking to distance to Northside STEAM School, Argo Cascades and Canoe Livery, nature trails, Kerrytown, Downtown and UM Hospitals. OFFER RECEIVED!! HIGHEST AND BEST OFFERS DUE MONDAY 8/28 AT NOON., Primary Bath, Rec Room: Finished
Last Agent to Sell the Property
The Charles Reinhart Company License #6506045328 Listed on: 08/23/2017
Last Buyer's Agent
Tanya Hill
Signature Sotheby's International Realty License #6501345803
Home Details
Home Type
- Single Family
Est. Annual Taxes
- $4,793
Year Built
- Built in 1965
Lot Details
- 8,712 Sq Ft Lot
- Lot Dimensions are 66 x 132
- Property fronts a private road
- Private Entrance
- Fenced Yard
- Property is zoned R2A, R2A
Parking
- Carport
Home Design
- Brick Exterior Construction
- Aluminum Siding
Interior Spaces
- 1-Story Property
- Skylights
- 1 Fireplace
- Window Treatments
- Partial Basement
Kitchen
- Eat-In Kitchen
- Oven
- Range
- Microwave
- Dishwasher
- Disposal
Flooring
- Wood
- Laminate
- Ceramic Tile
Bedrooms and Bathrooms
- 3 Main Level Bedrooms
Laundry
- Laundry on lower level
- Dryer
- Washer
Outdoor Features
- Patio
- Porch
Schools
- Ann Arbor Steam @ Northside Elementary School
- Clague Middle School
- Skyline High School
Utilities
- Forced Air Heating and Cooling System
- Heating System Uses Natural Gas
Community Details
- No Home Owners Association
Ownership History
Purchase Details
Home Financials for this Owner
Home Financials are based on the most recent Mortgage that was taken out on this home.Purchase Details
Purchase Details
Home Financials for this Owner
Home Financials are based on the most recent Mortgage that was taken out on this home.Purchase Details
Home Financials for this Owner
Home Financials are based on the most recent Mortgage that was taken out on this home.Similar Homes in Ann Arbor, MI
Home Values in the Area
Average Home Value in this Area
Purchase History
| Date | Buyer | Sale Price | Title Company |
|---|---|---|---|
| Backus David Logan | $340,000 | None Available | |
| Matthew E Mccumons | -- | None Available | |
| Mccumons Matthew E | $173,300 | Liberty Title | |
| Hortense B Howard | $128,000 | -- |
Mortgage History
| Date | Status | Borrower | Loan Amount |
|---|---|---|---|
| Open | Backus David L | $264,500 | |
| Closed | Backus David Logan | $272,000 | |
| Previous Owner | Mccumons Matthew E | $142,000 | |
| Previous Owner | Mccumons Matthew E | $25,000 | |
| Previous Owner | Mccumons Matthew E | $204,000 | |
| Previous Owner | Mccumons Matthew E | $184,000 | |
| Previous Owner | Mccumons Matthew E | $157,600 | |
| Previous Owner | Mccumons Matthew E | $155,970 | |
| Previous Owner | Howard Hortense B | $20,000 | |
| Previous Owner | Hortense B Howard | $120,400 |
Property History
| Date | Event | Price | Change | Sq Ft Price |
|---|---|---|---|---|
| 10/06/2017 10/06/17 | Sold | $340,000 | +4.6% | $136 / Sq Ft |
| 10/05/2017 10/05/17 | Pending | -- | -- | -- |
| 08/23/2017 08/23/17 | For Sale | $325,000 | -- | $130 / Sq Ft |
Tax History Compared to Growth
Tax History
| Year | Tax Paid | Tax Assessment Tax Assessment Total Assessment is a certain percentage of the fair market value that is determined by local assessors to be the total taxable value of land and additions on the property. | Land | Improvement |
|---|---|---|---|---|
| 2024 | $9,831 | $256,000 | $0 | $0 |
| 2023 | $9,065 | $237,100 | $0 | $0 |
| 2022 | $9,878 | $230,200 | $0 | $0 |
| 2021 | $9,646 | $223,100 | $0 | $0 |
| 2020 | $9,451 | $221,000 | $0 | $0 |
| 2019 | $8,994 | $193,800 | $193,800 | $0 |
| 2018 | $8,868 | $177,700 | $0 | $0 |
| 2017 | $4,969 | $167,200 | $0 | $0 |
| 2016 | $4,232 | $99,359 | $0 | $0 |
| 2015 | $4,565 | $99,062 | $0 | $0 |
| 2014 | $4,565 | $95,967 | $0 | $0 |
| 2013 | -- | $95,967 | $0 | $0 |
Agents Affiliated with this Home
-
Brent Flewelling

Seller's Agent in 2017
Brent Flewelling
The Charles Reinhart Company
(734) 646-4263
14 in this area
528 Total Sales
-
T
Buyer's Agent in 2017
Tanya Hill
Signature Sotheby's International Realty
Map
Source: Southwestern Michigan Association of REALTORS®
MLS Number: 23109534
APN: 09-21-213-007
- 1308 Traver Rd
- 1615 Peach St
- 1562 Jones Dr
- 519 Longshore Dr Unit A
- 1596 Jones Dr
- 408 Longshore Dr Unit A
- 408 Longshore Dr Unit C
- 1117 Freesia Ct Unit 19
- 1632 Broadway St
- 1233 Island Dr Unit 203
- 1233 Island Dr
- 1233 Island Dr Unit 201
- 877 Starwick Dr
- 1201 Island Dr Unit 104
- 1673 Broadway St
- 1050 Wall St Unit 8F
- 1050 Wall St Unit 2C
- 1050 Wall St Unit 3C
- 1703 Broadway St
- 205 Sunset Rd
- 710 Apple St
- 1417 Pear St
- 1505 Pear St
- 1442 Pontiac Trail
- 1411 Pear St
- 1430 Pontiac Trail
- 1500 Pontiac Trail
- 1428 Pontiac Trail
- 1509 Pear St
- 1405 Pear St
- 1500 Pear St
- 1506 Pontiac Trail
- 1426 Pontiac Trail
- 1420 Pear St
- 0 Apple St
- 1515 Pear St
- 1401 Pear St
- 1540 Pear St
- 1460 Traver Rd
- 1422 Pontiac Trail
