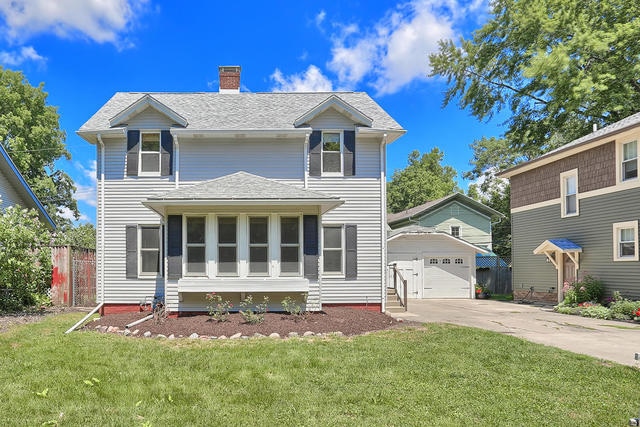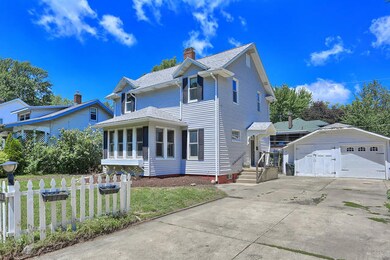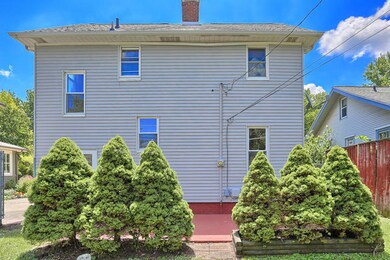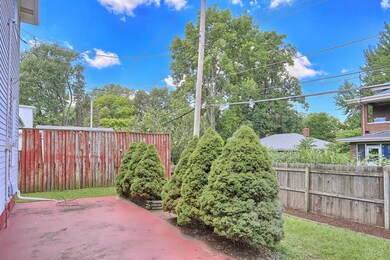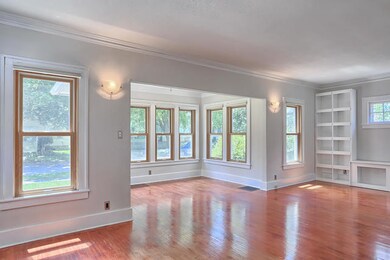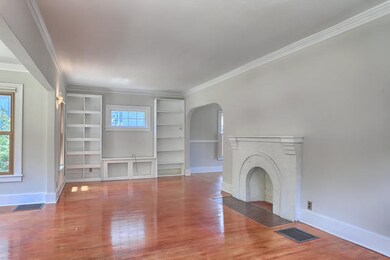
710 Arlington Ct Champaign, IL 61820
Estimated Value: $197,792 - $243,000
Highlights
- Colonial Architecture
- Wood Flooring
- Fenced Yard
- Central High School Rated A
- Sun or Florida Room
- Detached Garage
About This Home
As of November 2018Freshly painted and move-in ready! Very cute 3 Bedroom home in "Old Town", close to Downtown, Schools and Parks. Large Living Room with Fireplace, Built-In Shelving, open to nice Sunroom and Dining Room. Beautiful wood floors, lots of natural lighting. Updated modern Kitchen with maple cabinets, backsplash, ceramic tile flooring & all appliances included. Upstairs you find 3 generous sized Bedrooms and Full Bath. Full unfinished Basement with washer & dryer hook-ups and sink. Fenced Back yard with large patio for entertaining. Mature trees. 1 Car Detached Garage & shared drive. New Roof in 2018! Seller is offering $3,000 towards closing costs!
Last Agent to Sell the Property
Brian Hannon
Taylor Realty Associates License #471019689 Listed on: 07/26/2018
Home Details
Home Type
- Single Family
Est. Annual Taxes
- $3,903
Year Built
- 1925
Lot Details
- Southern Exposure
- Fenced Yard
Parking
- Detached Garage
- Parking Available
- Shared Driveway
- Off-Street Parking
- Parking Included in Price
- Garage Is Owned
Home Design
- Colonial Architecture
- Aluminum Siding
Interior Spaces
- Wood Burning Fireplace
- Sun or Florida Room
- Wood Flooring
- Unfinished Basement
- Basement Fills Entire Space Under The House
Outdoor Features
- Patio
Utilities
- Forced Air Heating and Cooling System
- Heating System Uses Gas
Listing and Financial Details
- Homeowner Tax Exemptions
- $2,000 Seller Concession
Ownership History
Purchase Details
Home Financials for this Owner
Home Financials are based on the most recent Mortgage that was taken out on this home.Purchase Details
Purchase Details
Purchase Details
Home Financials for this Owner
Home Financials are based on the most recent Mortgage that was taken out on this home.Similar Homes in Champaign, IL
Home Values in the Area
Average Home Value in this Area
Purchase History
| Date | Buyer | Sale Price | Title Company |
|---|---|---|---|
| Cochran Devin Charles | $136,000 | Attorney | |
| Champaign Capital Llc | -- | Attorney | |
| Rogers Ryan A | -- | -- | |
| Rogers Ryan A | $128,500 | Chicago Title Insurance Co |
Mortgage History
| Date | Status | Borrower | Loan Amount |
|---|---|---|---|
| Open | Cochran Devin Charles | $127,500 | |
| Closed | Cochran Devin Charles | $129,100 | |
| Previous Owner | Rogers Ryan A | $35,000 | |
| Previous Owner | Rogers Ryan A | $135,000 | |
| Previous Owner | Rogers Ryan A | $25,000 | |
| Previous Owner | Rogers Ryan | $12,850 | |
| Previous Owner | Rogers Ryan A | $102,800 |
Property History
| Date | Event | Price | Change | Sq Ft Price |
|---|---|---|---|---|
| 11/21/2018 11/21/18 | Sold | $135,900 | -3.5% | $94 / Sq Ft |
| 10/30/2018 10/30/18 | Pending | -- | -- | -- |
| 10/15/2018 10/15/18 | Price Changed | $140,900 | -3.4% | $97 / Sq Ft |
| 09/15/2018 09/15/18 | Price Changed | $145,900 | -2.7% | $101 / Sq Ft |
| 08/21/2018 08/21/18 | Price Changed | $149,900 | -6.3% | $103 / Sq Ft |
| 07/26/2018 07/26/18 | For Sale | $159,900 | -- | $110 / Sq Ft |
Tax History Compared to Growth
Tax History
| Year | Tax Paid | Tax Assessment Tax Assessment Total Assessment is a certain percentage of the fair market value that is determined by local assessors to be the total taxable value of land and additions on the property. | Land | Improvement |
|---|---|---|---|---|
| 2024 | $3,903 | $54,110 | $11,750 | $42,360 |
| 2023 | $3,903 | $49,280 | $10,700 | $38,580 |
| 2022 | $3,629 | $45,460 | $9,870 | $35,590 |
| 2021 | $3,531 | $44,570 | $9,680 | $34,890 |
| 2020 | $3,380 | $42,860 | $9,310 | $33,550 |
| 2019 | $3,260 | $41,980 | $9,120 | $32,860 |
| 2018 | $3,178 | $41,320 | $8,980 | $32,340 |
| 2017 | $3,048 | $39,730 | $8,630 | $31,100 |
| 2016 | $2,722 | $38,910 | $8,450 | $30,460 |
| 2015 | $2,734 | $38,220 | $8,300 | $29,920 |
| 2014 | $2,711 | $38,220 | $8,300 | $29,920 |
| 2013 | $2,686 | $38,220 | $8,300 | $29,920 |
Agents Affiliated with this Home
-

Seller's Agent in 2018
Brian Hannon
Taylor Realty Associates
(217) 202-0920
-
Judy Fejes

Buyer's Agent in 2018
Judy Fejes
Coldwell Banker R.E. Group
(217) 621-8003
211 Total Sales
Map
Source: Midwest Real Estate Data (MRED)
MLS Number: MRD10032030
APN: 43-20-13-104-012
- 717 Arlington Ct
- 615 W Union St
- 508 W Green St
- 506 W Green St
- 504 W Healey St
- 913 W Union St
- 902 W William St
- 915 W Clark St
- 1013 W Springfield Ave
- 511 W Charles St
- 307 S Mckinley Ave
- 407 W University Ave Unit 404
- 212 W John St
- 907 W Church St
- 615 Haines Blvd
- 1117 W Springfield Ave
- 313 W Charles St
- 311 W Charles St
- 1007 W Church St
- 314 W Stanage Ave
- 710 Arlington Ct
- 708 Arlington Ct
- 712 Arlington Ct
- 714 Arlington Ct
- 706 Arlington Ct
- 707 W Healey St
- 707 W Healey St Unit 1
- 705 W Healey St
- 705 W Healey St Unit 1
- 709 W Healey St
- 709 Arlington Ct
- 707 Arlington Ct
- 711 Arlington Ct
- 704 Arlington Ct
- 716 Arlington Ct
- 713 Arlington Ct
- 705 Arlington Ct
- 711 W Healey St
- 715 Arlington Ct
- 703 Arlington Ct
