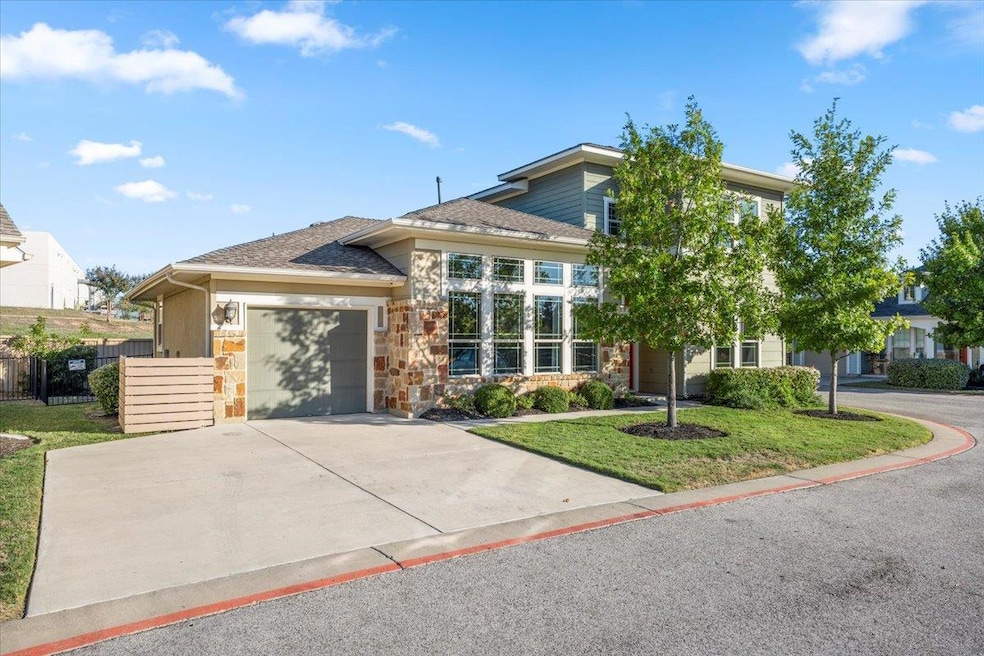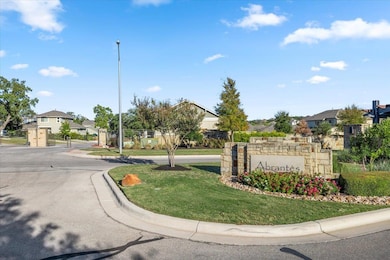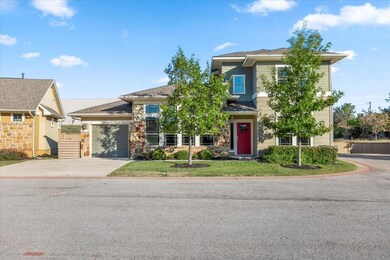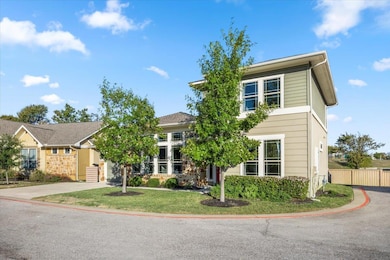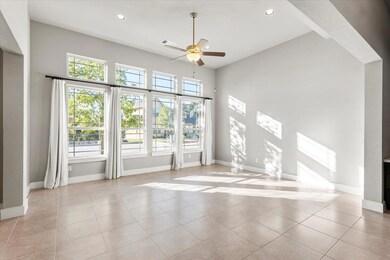710 Arrow Point Dr Unit 15 Cedar Park, TX 78613
Highlights
- View of Trees or Woods
- Open Floorplan
- Main Floor Primary Bedroom
- Ronald Reagan Elementary School Rated A
- Private Lot
- High Ceiling
About This Home
Come home to this charming detached condo, tucked away at the rear of the exclusive gated community of Cottages at Abrantes. This impeccable residence features an open floor plan with soaring ceilings, a spacious living room, and a wall of windows that flood the home with natural light. The dining area flows seamlessly off the kitchen, which also includes bar seating, abundant cabinetry, and a dedicated nook perfect for your coffee station. A built-in desk offers a convenient workspace, while a stylish half bath is ideally located for guests. The generously sized laundry room—complete with washer and dryer—connects directly to the 1-car attached garage. The first-floor primary suite is a true retreat, featuring a spa-like en-suite bath with a glass-enclosed shower, dual vanities, and a large walk-in closet. Upstairs, you’ll find two additional bedrooms, a full bathroom, and a versatile loft that can serve as a home office, cozy reading nook, or yoga space. Outdoor living is just as inviting, with a front and back covered porch, a private fenced backyard with a full sprinkler system, and a double-wide driveway. The home is equipped with a keyless entry/deadbolt lock, and the HOA maintains all landscaping for a truly low-maintenance lifestyle. Ample guest parking and nearby mailboxes add to the convenience—perfect for holiday gatherings and entertaining. Ideally located in the heart of Cedar Park, you’ll be just steps from shopping, dining, and entertainment, and zoned to highly rated Leander ISD schools. With easy access to 183-A, Parmer Lane, and Highway 1431, you’re less than 30 minutes from downtown Austin. This beautiful corner-lot condo is the perfect combination of comfort, convenience, and style—schedule your showing today!
Listing Agent
Coldwell Banker Realty Brokerage Phone: (512) 930-2000 License #0737334 Listed on: 09/15/2025

Home Details
Home Type
- Single Family
Est. Annual Taxes
- $8,266
Year Built
- Built in 2015
Lot Details
- 6,098 Sq Ft Lot
- Cul-De-Sac
- South Facing Home
- Wrought Iron Fence
- Private Lot
- Level Lot
- Back Yard Fenced and Front Yard
Parking
- 1 Car Garage
- Front Facing Garage
- Driveway
- Guest Parking
Property Views
- Woods
- Neighborhood
Home Design
- Slab Foundation
- Shingle Roof
- Composition Roof
Interior Spaces
- 1,858 Sq Ft Home
- 2-Story Property
- Open Floorplan
- Built-In Features
- High Ceiling
- Ceiling Fan
- Recessed Lighting
- Double Pane Windows
Kitchen
- Eat-In Kitchen
- Gas Cooktop
- Microwave
- Dishwasher
- Kitchen Island
- Granite Countertops
Flooring
- Carpet
- Tile
Bedrooms and Bathrooms
- 3 Bedrooms | 1 Primary Bedroom on Main
- Walk-In Closet
- Double Vanity
Laundry
- Laundry Room
- Washer and Dryer
Schools
- Ronald Reagan Elementary School
- Artie L Henry Middle School
- Vista Ridge High School
Utilities
- Central Heating and Cooling System
- Natural Gas Connected
- Municipal Utilities District for Water and Sewer
- Cable TV Available
Listing and Financial Details
- Security Deposit $2,399
- Tenant pays for all utilities
- The owner pays for association fees
- 12 Month Lease Term
- $65 Application Fee
- Assessor Parcel Number 17W31870000015
Community Details
Overview
- Property has a Home Owners Association
- Built by Grand Haven Homes
- Cottages At Abrantes Subdivision
Recreation
- Trails
Pet Policy
- Pet Size Limit
- Pet Deposit $300
- Dogs and Cats Allowed
- Breed Restrictions
Map
Source: Unlock MLS (Austin Board of REALTORS®)
MLS Number: 8234013
APN: R542880
- 2015 Colina Cove
- 526 Clover Flat Rd
- 1810 Laminar Creek Rd
- 2201 Ezra Ct
- 504 Tyree Rd
- 408 Tyree Rd
- 2417 Hollis Ln
- 1921 Sand Creek Rd
- 605 Whistlers Walk Trail
- 280 Sunset Terrace
- Cross Creek 2695 Plan at Cross Creek - 45' Collection
- Cross Creek 1844 Plan at Cross Creek - 45' Collection
- Cross Creek 2418 Plan at Cross Creek - 45' Collection
- 600 C-Bar Ranch Trail Unit 113
- Cross Creek 1573 Plan at Cross Creek - 45' Collection
- 600 C-Bar Ranch Trail Unit 136
- Cross Creek 2016 Plan at Cross Creek - 45' Collection
- 600 C-Bar Ranch Trail Unit 118
- Cross Creek 2381 Plan at Cross Creek - 45' Collection
- 600 C-Bar Ranch Trail Unit 116
- 2117 Sage Canyon Dr
- 701 N Vista Ridge Blvd
- 1920 Golden Arrow Ave
- 604 Trail Dust Dr
- 1917 Sand Creek Rd
- 1814 Sand Creek Rd
- 600 C-Bar Ranch Trail Unit 109
- 512 Whistlers Walk
- 508 Whistlers Walk
- 319 Bandstand Ln
- 600 C Bar Ranch#111 Trail
- 304 Gold Star Dr
- 1117 Rawhide Trail
- 219 Tulip Trail Bend
- 805 C-Bar Ranch Trail
- 1604 Teal Trail
- 1021 Rawhide Trail
- 1208 Willowbrook Dr
- 1002 Sedalia St
- 3000 Colonial Pkwy
