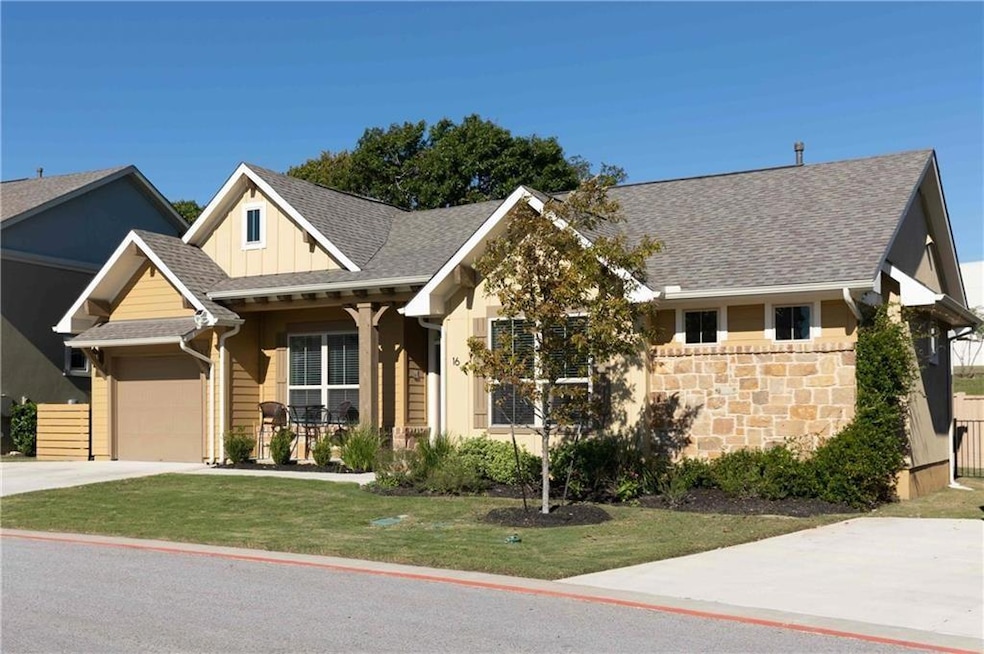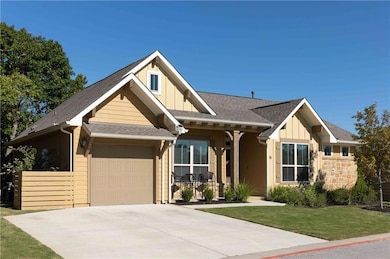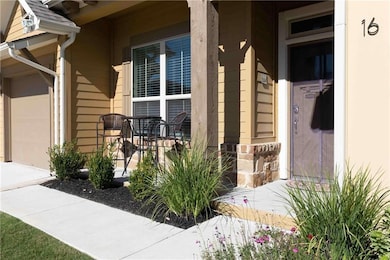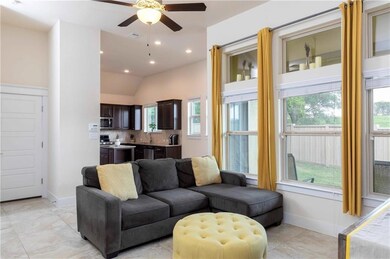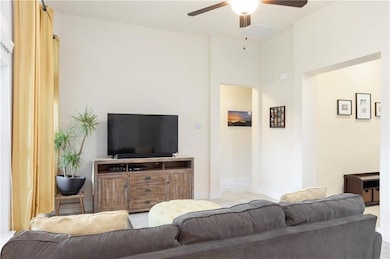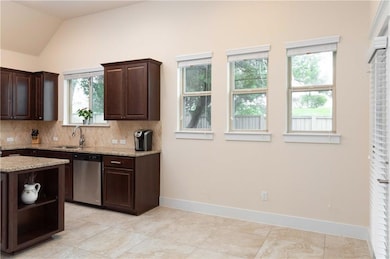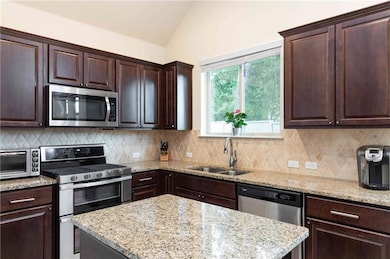710 Arrow Point Dr Unit 16 Cedar Park, TX 78613
Highlights
- Wooded Lot
- Covered patio or porch
- 1 Car Attached Garage
- Ronald Reagan Elementary School Rated A
- Stainless Steel Appliances
- Tile Flooring
About This Home
Pristine gated community, single story home in Cedar Park! Open floor plan, gorgeous kitchen, granite countertops and oversized sink looking into the backyard. Enjoy tile floors throughout the living area. Spacious primary bedroom with a large walk in closet and en-suite bath with glass enclosed shower and dual vanity. Exterior features include covered front and back porch, 1 car attached garage! Minutes away from major employers, restaurants and entertainment including: Costco, The Grove Wine Bar & Kitchen and Whitestone shopping.
Listing Agent
Treaty Oak Property Management Brokerage Phone: (512) 596-0111 License #0616163 Listed on: 07/17/2025
Condo Details
Home Type
- Condominium
Est. Annual Taxes
- $7,351
Year Built
- Built in 2015
Lot Details
- Southeast Facing Home
- Wrought Iron Fence
- Privacy Fence
- Sprinkler System
- Wooded Lot
Parking
- 1 Car Attached Garage
Home Design
- Slab Foundation
- Composition Roof
- Masonry Siding
Interior Spaces
- 1,357 Sq Ft Home
- 1-Story Property
Kitchen
- Free-Standing Range
- Microwave
- Dishwasher
- Stainless Steel Appliances
- Disposal
Flooring
- Carpet
- Tile
Bedrooms and Bathrooms
- 2 Main Level Bedrooms
- 2 Full Bathrooms
Outdoor Features
- Covered patio or porch
Schools
- Ronald Reagan Elementary School
- Artie L Henry Middle School
- Vista Ridge High School
Utilities
- Central Heating and Cooling System
- Heating System Uses Natural Gas
- Phone Available
Listing and Financial Details
- Security Deposit $1,895
- Tenant pays for all utilities
- 12 Month Lease Term
- $75 Application Fee
- Assessor Parcel Number 17W31870000016
Community Details
Overview
- Property has a Home Owners Association
- Cottages At Abrantes Subdivision
- Property managed by Treaty Oak Property Management
Pet Policy
- Pet Deposit $500
- Dogs and Cats Allowed
- Breed Restrictions
- Medium pets allowed
Map
Source: Unlock MLS (Austin Board of REALTORS®)
MLS Number: 7488728
APN: R542881
- 707 Campino Dr
- 2015 Colina Cove
- 2201 Ezra Ct
- 504 Tyree Rd
- 1818 Golden Arrow Ave
- 1811 Sand Creek Rd
- 1921 Sand Creek Rd
- 605 Whistlers Walk Trail
- 2119 Howell Mountain Dr
- 2118 Howell Mountain Dr
- 304 Gold Star Dr
- 1225 Cardigan St
- 600 C-Bar Ranch Trail Unit 122
- 600 C-Bar Ranch Trail Unit 21
- 600 C-Bar Ranch Trail Unit 115
- 600 C-Bar Ranch Trail Unit 108
- 600 C-Bar Ranch Trail Unit 130
- 600 C-Bar Ranch Trail Unit 118
- 600 C-Bar Ranch Trail Unit 116
- 600 C-Bar Ranch Trail
- 2107 Old Sterling Rd
- 1907 Ripple Creek Ct
- 701 N Vista Ridge Blvd
- 1900 Conn Creek Rd
- 1813 Slate Creek Dr
- 2119 Howell Mountain Dr
- 508 Whistlers Walk
- 2116 Townsman Trail
- 1202 Rawhide Trail
- 1127 Rawhide Trail
- 600 C-Bar Ranch Trail Unit 85
- 600 C-Bar Ranch Trail Unit 95
- 1107 Rawhide Trail
- 805 C-Bar Ranch Trail
- 1017 Rawhide Trail
- 601 C-Bar Ranch Trail Unit 51
- 601 C-Bar Ranch Trail Unit 1
- 1503 E Park St
- 1224 Willowbrook Dr
- 1201 Shiloh St
