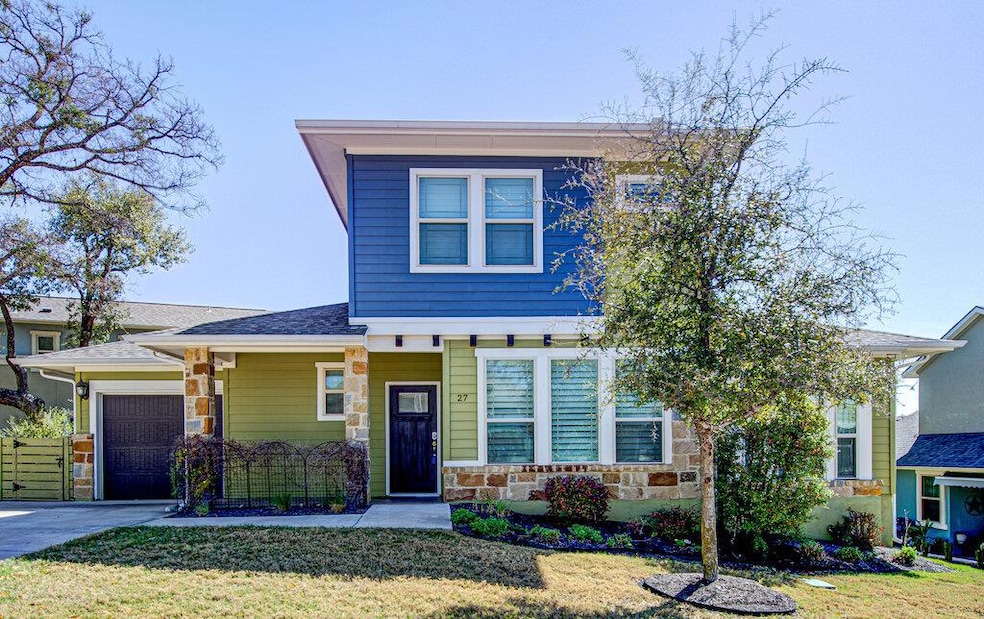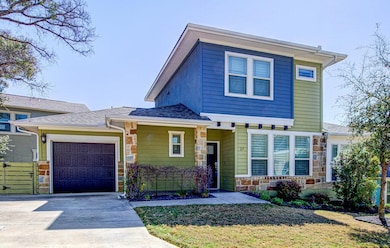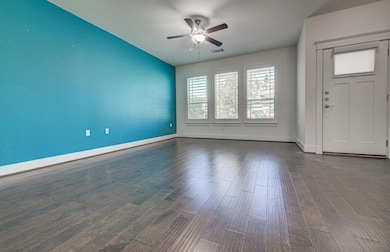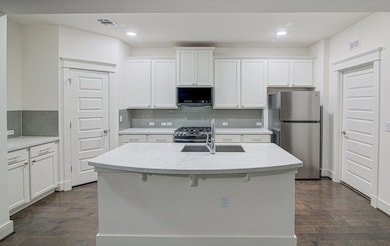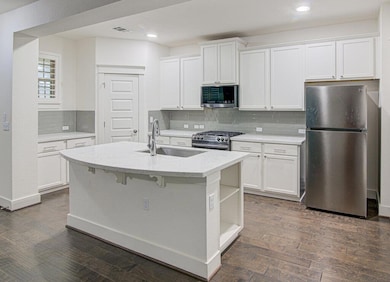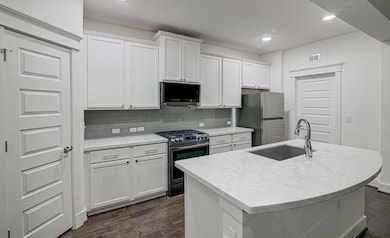710 Arrow Point Dr Unit 27 Cedar Park, TX 78613
Highlights
- Gated Community
- View of Trees or Woods
- Lock-and-Leave Community
- Ronald Reagan Elementary School Rated A
- Open Floorplan
- Deck
About This Home
Beautiful open floor plan with an upgraded chef’s kitchen, quartz countertops, and stainless steel appliances. Sleek wood tile flooring throughout the living area. Spacious first-floor primary suite with a walk-in closet and en-suite bath featuring a glass-enclosed shower and dual vanity. Enjoy a covered front and back porch, a 1-car garage, and HOA-maintained lawn care. Prime location minutes from Costco, The Grove Wine Bar & Kitchen, and Whitestone Shopping.
Listing Agent
Treaty Oak Property Management Brokerage Phone: (512) 596-0111 License #0616163
Condo Details
Home Type
- Condominium
Est. Annual Taxes
- $8,526
Year Built
- Built in 2018
Lot Details
- Cul-De-Sac
- West Facing Home
- Landscaped
- Wooded Lot
- Few Trees
- Front Yard
Parking
- 1 Car Attached Garage
- Front Facing Garage
- Garage Door Opener
- Driveway
- Additional Parking
Property Views
- Woods
- Garden
- Neighborhood
Home Design
- Slab Foundation
- Shingle Roof
- Composition Roof
- Stone Siding
- HardiePlank Type
Interior Spaces
- 1,632 Sq Ft Home
- 2-Story Property
- Open Floorplan
- High Ceiling
- Ceiling Fan
- Double Pane Windows
- Blinds
Kitchen
- Breakfast Bar
- Convection Oven
- Gas Cooktop
- Microwave
- Dishwasher
- Kitchen Island
- Quartz Countertops
- Disposal
Flooring
- Wood
- Carpet
- Tile
Bedrooms and Bathrooms
- 3 Bedrooms | 1 Main Level Bedroom
- Walk-In Closet
- Double Vanity
Eco-Friendly Details
- Energy-Efficient Construction
Outdoor Features
- Deck
- Covered patio or porch
- Exterior Lighting
Schools
- Ronald Reagan Elementary School
- Artie L Henry Middle School
- Vista Ridge High School
Utilities
- Central Heating and Cooling System
- Underground Utilities
- Natural Gas Connected
- Municipal Utilities District for Water and Sewer
- High Speed Internet
- Phone Available
Listing and Financial Details
- Security Deposit $2,095
- Tenant pays for all utilities
- $55 Application Fee
- Assessor Parcel Number 17W31870000027
Community Details
Overview
- Property has a Home Owners Association
- 27 Units
- Built by Grand Haven Homes
- Cottages At Abrantes Subdivision
- Property managed by Treaty Oak Property Management
- Lock-and-Leave Community
Amenities
- Common Area
- Community Mailbox
Pet Policy
- Pet Deposit $500
- Dogs and Cats Allowed
- Breed Restrictions
- Medium pets allowed
Security
- Controlled Access
- Gated Community
Map
Source: Unlock MLS (Austin Board of REALTORS®)
MLS Number: 9743818
APN: R542892
- 2015 Colina Cove
- 512 Glacial Stream Ln
- 515 Paseo Grand Dr
- 2201 Ezra Ct
- 1807 Golden Arrow Ave
- 2103 Golden Arrow Ave
- 1811 Sand Creek Rd
- 514 Whistlers Walk
- 2119 Howell Mountain Dr
- 304 Gold Star Dr
- 1314 Diner Dr
- 1225 Cardigan St
- 209 Walnut Creek Dr
- 600 C-Bar Ranch Trail Unit 130
- 600 C-Bar Ranch Trail Unit 118
- 600 C-Bar Ranch Trail Unit 116
- 600 C-Bar Ranch Trail
- 600 C-Bar Ranch Trail Unit 106
- 600 C-Bar Ranch Trail Unit 129
- 600 C Bar Ranch Trail Unit 119
