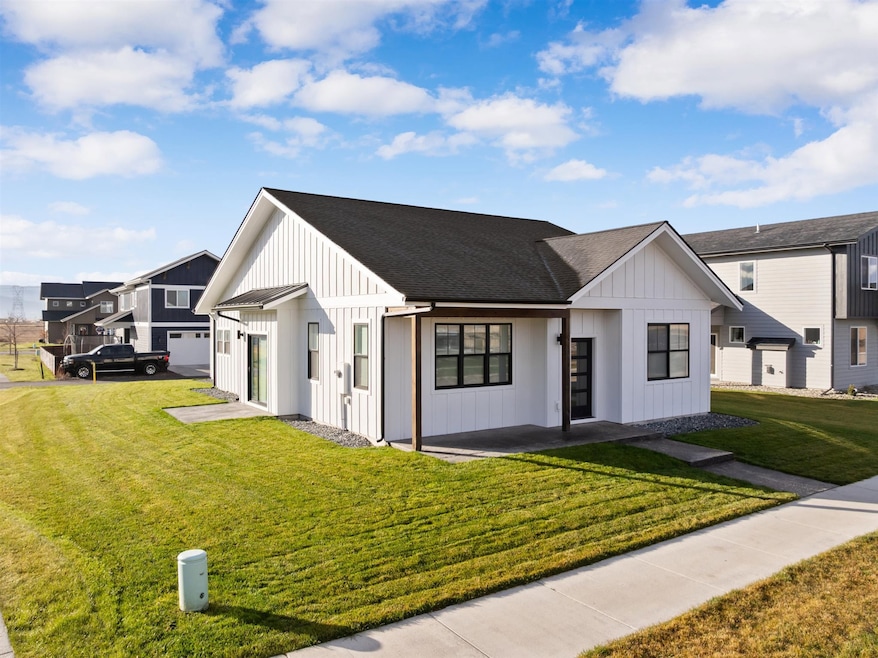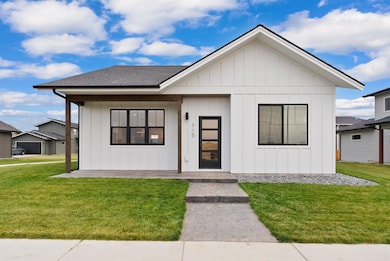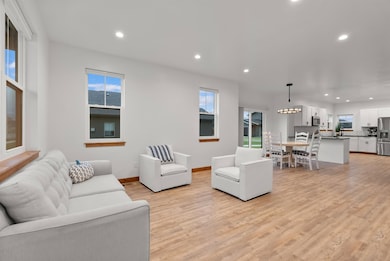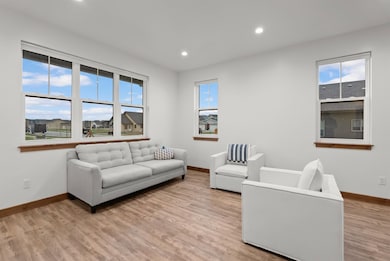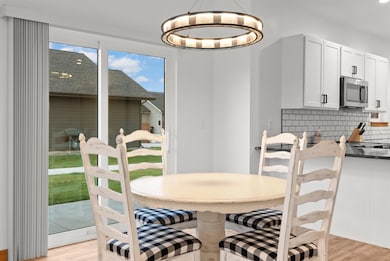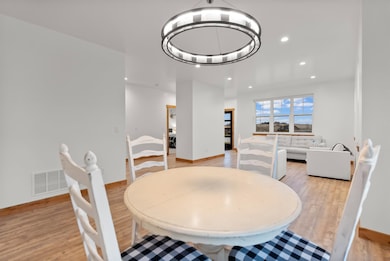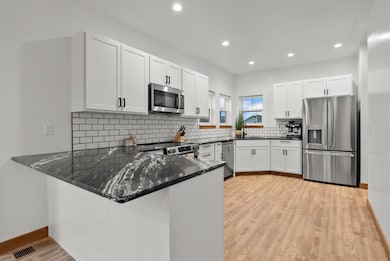NEW CONSTRUCTION
$51K PRICE DROP
710 August Way Kalispell, MT 59901
Estimated payment $3,203/month
Total Views
7,327
3
Beds
2
Baths
1,532
Sq Ft
$391
Price per Sq Ft
Highlights
- New Construction
- Open Floorplan
- Cul-De-Sac
- West Valley Elementary School Rated A-
- Valley View
- 2 Car Attached Garage
About This Home
NEW PRICE! This stunning, brand-new construction home at 710 August Way, built in 2025, offers 1532 total square feet of pristine, turn-key living within the sought-after Starling Community in Kalispell, MT. Featuring 3 generous bedrooms and 2 full bathrooms on a manageable 0.13-acre lot, this home provides a perfect blend of spaciousness, contemporary design, and low-maintenance convenience, granting residents easy access to all the shopping, dining, and outdoor recreation the beautiful Flathead Valley has to offer.
Home Details
Home Type
- Single Family
Est. Annual Taxes
- $802
Year Built
- Built in 2025 | New Construction
Lot Details
- 5,793 Sq Ft Lot
- Cul-De-Sac
- Landscaped
- Level Lot
- Corners Of The Lot Have Been Marked
- Sprinkler System
- Front Yard
HOA Fees
- $50 Monthly HOA Fees
Parking
- 2 Car Attached Garage
Home Design
- Poured Concrete
- Batts Insulation
- Asphalt Roof
Interior Spaces
- 1,532 Sq Ft Home
- 1-Story Property
- Open Floorplan
- Awning
- Valley Views
- Basement
- Crawl Space
Kitchen
- Oven or Range
- Microwave
Bedrooms and Bathrooms
- 3 Bedrooms
- Walk-In Closet
- 2 Full Bathrooms
Laundry
- Dryer
- Washer
Home Security
- Carbon Monoxide Detectors
- Fire and Smoke Detector
Accessible Home Design
- Low Threshold Shower
- Low Kitchen Cabinetry
- Accessible Hallway
- Accessible Doors
Outdoor Features
- Patio
- Rain Gutters
Utilities
- Forced Air Heating and Cooling System
- Heating System Uses Gas
- High Speed Internet
Listing and Financial Details
- Assessor Parcel Number 07407735402310000
Community Details
Overview
- Association fees include road maintenance, snow removal
- Starling Community Association
- Built by Seller is the Builder
Recreation
- Snow Removal
Map
Create a Home Valuation Report for This Property
The Home Valuation Report is an in-depth analysis detailing your home's value as well as a comparison with similar homes in the area
Tax History
| Year | Tax Paid | Tax Assessment Tax Assessment Total Assessment is a certain percentage of the fair market value that is determined by local assessors to be the total taxable value of land and additions on the property. | Land | Improvement |
|---|---|---|---|---|
| 2025 | $557 | $122,968 | $0 | $0 |
| 2024 | $835 | $115,958 | $0 | $0 |
| 2023 | $1,061 | $115,958 | $0 | $0 |
Source: Public Records
Property History
| Date | Event | Price | List to Sale | Price per Sq Ft | Prior Sale |
|---|---|---|---|---|---|
| 12/30/2025 12/30/25 | Price Changed | $599,000 | -7.8% | $391 / Sq Ft | |
| 11/17/2025 11/17/25 | For Sale | $649,900 | +364.2% | $424 / Sq Ft | |
| 06/05/2024 06/05/24 | Sold | -- | -- | -- | View Prior Sale |
| 03/28/2024 03/28/24 | Price Changed | $140,000 | -3.4% | -- | |
| 08/01/2023 08/01/23 | Price Changed | $145,000 | +3.6% | -- | |
| 09/14/2022 09/14/22 | For Sale | $140,000 | -- | -- |
Source: Montana Regional MLS
Purchase History
| Date | Type | Sale Price | Title Company |
|---|---|---|---|
| Warranty Deed | -- | None Listed On Document |
Source: Public Records
Mortgage History
| Date | Status | Loan Amount | Loan Type |
|---|---|---|---|
| Closed | $350,000 | Construction |
Source: Public Records
Source: Montana Regional MLS
MLS Number: 30060508
APN: 07-4077-35-4-02-31-0000
Nearby Homes
- 707 Xavier Rd
- 627 Jersey Way
- 615 Jersey Way
- 623 Jersey Way
- 602 Jersey Way
- 607 Jersey Way
- 611 Jersey Way
- 705 Xavier Rd
- 702 August Way
- 808 Rivet Way
- 582 Holstein Way
- 812 Rivet Way
- 605 Holstein Way
- 607 Holstein Way
- 609 Holstein Way
- 583 Holstein Way
- 603 Holstein Way
- 611 Holstein Way
- 610 Stillwater Rd
- 405 Hollyhock Ln
- 715 Timberwolf Pkwy
- 1041 Savannah Rd
- 134 Juniper Bend Dr
- 187 Glenwood Dr Unit A
- 25 Appleway Dr
- 227 W Montana St
- 50 Meridian Ct
- 1019 2nd St W
- 820 E Idaho St
- 608 7th Ave W Unit Victorian in Kalispell
- 150 Daylilly Dr
- 114 Sleepy Hollow Rd
- 717 11th St W
- 715 11th St W
- 618 11th St W Unit 618
- 1704 1st Ave W Unit C
- 1890 N Belmar Dr
- 1045 Conrad Dr
- 1383 Destiny Ln
- 23 Lilac Ln
Your Personal Tour Guide
Ask me questions while you tour the home.
