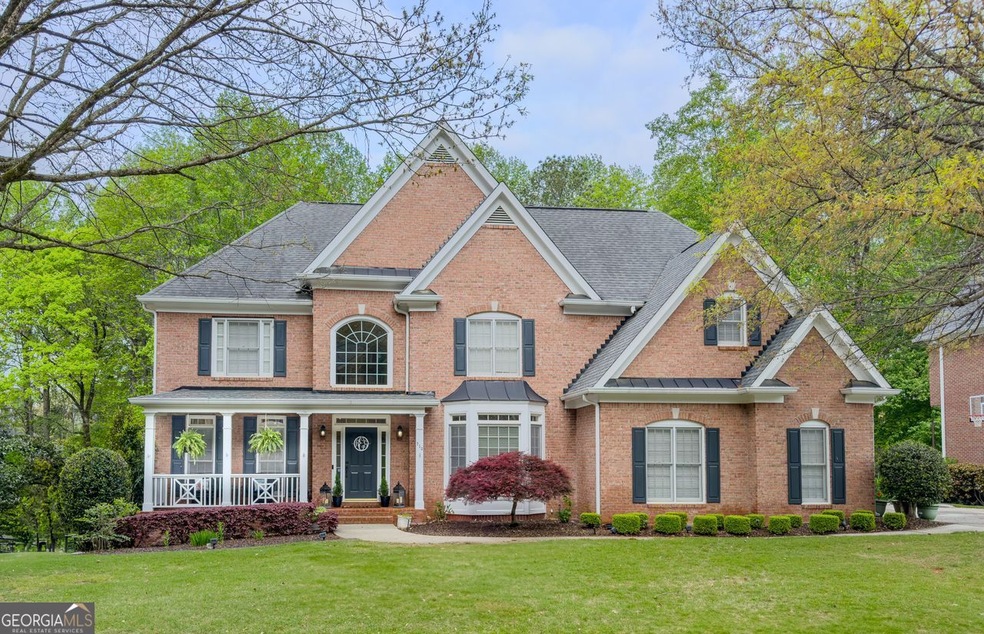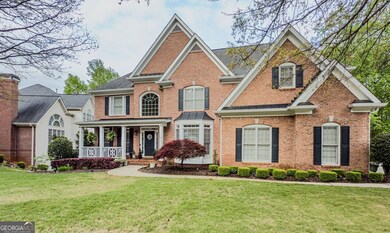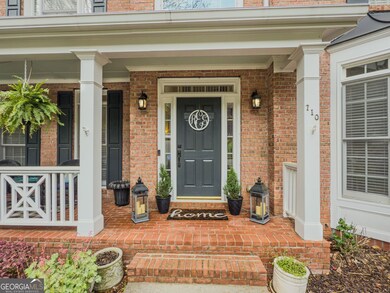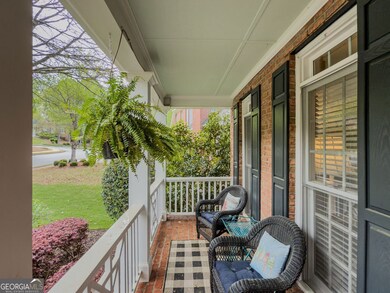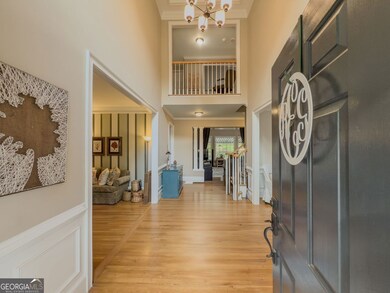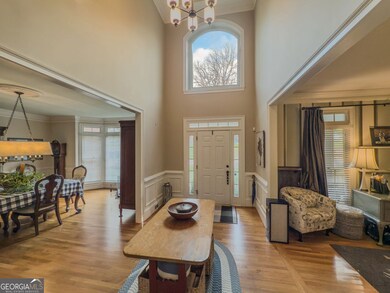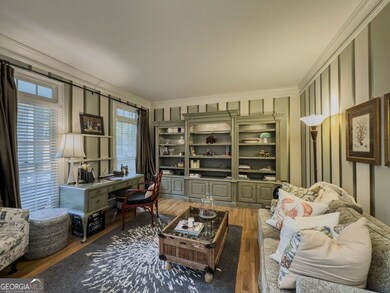710 Bentgrass Ct Dacula, GA 30019
Estimated payment $4,639/month
Highlights
- Golf Course Community
- Fitness Center
- Deck
- Dacula Middle School Rated A-
- Fireplace in Primary Bedroom
- Traditional Architecture
About This Home
***NEW PRICE*** Located less than half a mile from Hebron Christian Academy, welcome to this spacious 5-Bedroom Retreat with Dreamy Outdoor Living & Finished Basement! From the moment you arrive, this beautiful 5-bedroom, 5-bathroom home welcomes you with charm, elegance, and all the space you need to live and entertain in comfort. Nestled on over half an acre and backing up to a scenic golf course, this home blends luxury and livability in the best way. Enter the home to find a light-filled open floor plan that flows effortlessly from room to room. The versatile first-floor office features a full bath with private access from the room, as well as a separate entrance from the hallway for guests. Whether used as a dedicated home office, guest suite, or private 6th bedroom, this space offers flexibility to fit your lifestyle. Tucked away off a short hallway, it provides added privacy from the main living areas-perfect for overnight visitors, multi-generational living, or a quiet retreat. The heart of the home-the beautifully upgraded kitchen-is truly something special. You'll love the gleaming marble countertops, custom stone backsplash, under-cabinet lighting, stainless steel appliances, and the walk-in pantry which offers ample storage. Just off the kitchen, outside you'll find one of three decks, ideal for enjoying your morning coffee. Hosting dinner parties? You're set with a formal dining room that seats 12-stylish and spacious. Upstairs, retreat to your oversized primary suite, where comfort meets elegance. It features a cozy fireplace, a separate sitting area, and your very own screened-in porch. The stunning primary bathroom features sleek granite countertops, a frameless glass shower, and modern track lighting that adds a stylish ambiance. The upper level also includes a convenient Jack and Jill bathroom between two bedrooms-perfect for siblings or guests. And let's not forget the finished basement-a true extension of your living space! Warm and welcoming with its own stone gas fireplace, the basement also features a kitchenette with stainless steel appliances, a wine cooler, mini fridge, and built-in surround sound in the living room. It's perfect for movie nights, game days, or multi-generational living, with a full bedroom and bathroom tucked away for added privacy. Prepare to be wowed by the backyard-this outdoor space is a private oasis with lush Zoysia grass, a peaceful creek, and a charming bridge that adds a storybook touch. The low-maintenance Trex deck offers the perfect spot to relax and take in the natural beauty that surrounds you. Enjoy peace of mind with major system upgrades, including a newer roof (2020/2021), updated HVAC systems (2022 & 2023), and a new hot water heater (2023)-comfort and efficiency you can count on for years to come. Located in a vibrant swim/tennis community with golf and pickleball. This is more than just a house-it's a lifestyle. With top-notch amenities, thoughtful upgrades, and endless spaces to make memories, this home is ready to welcome you. Schedule your private tour and fall in love today!
Listing Agent
GA Realty LLC Brokerage Phone: 1954290198 License #419928 Listed on: 04/24/2025
Home Details
Home Type
- Single Family
Est. Annual Taxes
- $2,258
Year Built
- Built in 1999
Lot Details
- 0.63 Acre Lot
HOA Fees
- $67 Monthly HOA Fees
Home Design
- Traditional Architecture
- Brick Exterior Construction
- Composition Roof
- Concrete Siding
Interior Spaces
- 2-Story Property
- Bookcases
- Tray Ceiling
- Ceiling Fan
- Fireplace With Gas Starter
- Double Pane Windows
- Bay Window
- Living Room with Fireplace
- 3 Fireplaces
- Breakfast Room
- Bonus Room
Kitchen
- Country Kitchen
- Breakfast Bar
- Walk-In Pantry
- Microwave
- Dishwasher
- Solid Surface Countertops
- Disposal
Flooring
- Wood
- Carpet
Bedrooms and Bathrooms
- Fireplace in Primary Bedroom
Laundry
- Laundry in Hall
- Laundry on upper level
Finished Basement
- Basement Fills Entire Space Under The House
- Interior and Exterior Basement Entry
- Fireplace in Basement
- Finished Basement Bathroom
- Natural lighting in basement
Home Security
- Home Security System
- Fire and Smoke Detector
Parking
- 3 Car Garage
- Parking Accessed On Kitchen Level
- Side or Rear Entrance to Parking
Outdoor Features
- Balcony
- Deck
- Porch
Schools
- Dacula Elementary And Middle School
- Dacula High School
Utilities
- Central Heating and Cooling System
- Underground Utilities
- 220 Volts
- High Speed Internet
- Phone Available
- Cable TV Available
Community Details
Overview
- $150 Initiation Fee
- Association fees include swimming, tennis, ground maintenance
- Sterling Green At Appalachee Subdivision
Recreation
- Golf Course Community
- Tennis Courts
- Fitness Center
- Community Pool
Map
Home Values in the Area
Average Home Value in this Area
Tax History
| Year | Tax Paid | Tax Assessment Tax Assessment Total Assessment is a certain percentage of the fair market value that is determined by local assessors to be the total taxable value of land and additions on the property. | Land | Improvement |
|---|---|---|---|---|
| 2025 | -- | $291,720 | $53,120 | $238,600 |
| 2024 | $2,413 | $286,720 | $70,800 | $215,920 |
| 2023 | $2,413 | $268,680 | $60,000 | $208,680 |
| 2022 | $2,371 | $251,000 | $51,000 | $200,000 |
| 2021 | $2,356 | $199,600 | $41,360 | $158,240 |
| 2020 | $2,354 | $189,000 | $41,360 | $147,640 |
| 2019 | $2,157 | $189,000 | $41,360 | $147,640 |
| 2018 | $2,139 | $172,640 | $33,600 | $139,040 |
| 2016 | $2,165 | $161,680 | $27,600 | $134,080 |
| 2015 | $2,217 | $151,360 | $27,600 | $123,760 |
| 2014 | $2,240 | $147,160 | $27,600 | $119,560 |
Property History
| Date | Event | Price | List to Sale | Price per Sq Ft |
|---|---|---|---|---|
| 11/26/2025 11/26/25 | For Sale | $830,000 | 0.0% | $143 / Sq Ft |
| 10/27/2025 10/27/25 | Off Market | $830,000 | -- | -- |
| 05/19/2025 05/19/25 | Price Changed | $830,000 | -2.4% | $143 / Sq Ft |
| 04/24/2025 04/24/25 | For Sale | $850,000 | -- | $146 / Sq Ft |
Purchase History
| Date | Type | Sale Price | Title Company |
|---|---|---|---|
| Deed | $463,000 | -- | |
| Deed | $356,400 | -- |
Mortgage History
| Date | Status | Loan Amount | Loan Type |
|---|---|---|---|
| Open | $370,400 | New Conventional | |
| Previous Owner | $200,000 | New Conventional |
Source: Georgia MLS
MLS Number: 10502449
APN: 2-001D-295
- 825 River Cove Dr Unit 1
- 825 River Cove Unit #1 Dr
- 894 Fairview Club Cir Unit 2
- 994 Fairview Club Cir
- 964 Fairview Club Cir
- 3189 Eastham Run Dr
- 2713 Misty Rock Cove
- 770 River Cove Dr
- 2818 Stockbridge Way
- 2674 Misty Rock Cove
- 675 Timber Ives Dr
- 933 White Aster Ct
- 638 Glen Valley Way
- 2647 Stockbridge Way
- 2592 White Aster Ln
- 650 River Cove Dr
- 2450 Wild Iris Ln
- 714 Clarke Trail
- 618 Tradwell Place Unit BASEMENT APT
- 2654 Conifer Green Way
- 2835 Evergreen Eve Crossing
- 2467 Bittersweet Cir
- 3310 Stratton Ln
- 2910 Evergreen Eve Crossing
- 2751 Spence Ct
- 1975 Heatherton Rd
- 2954 Jasmine Brook Ct
- 1215 Wilkes Crest Dr
- 271 Hinton Farm Way
- 2110 Heatherton Rd
- 1260 Wilkes Crest Dr NE
- 1335 Heatherton Rd
- 2964 Old Peachtree Rd
- 1324 Wilkes Crest Ct
- 2522 Carleton Gold Rd
- 2489 Heatherton Ct
- 2479 Heatherton Ct
