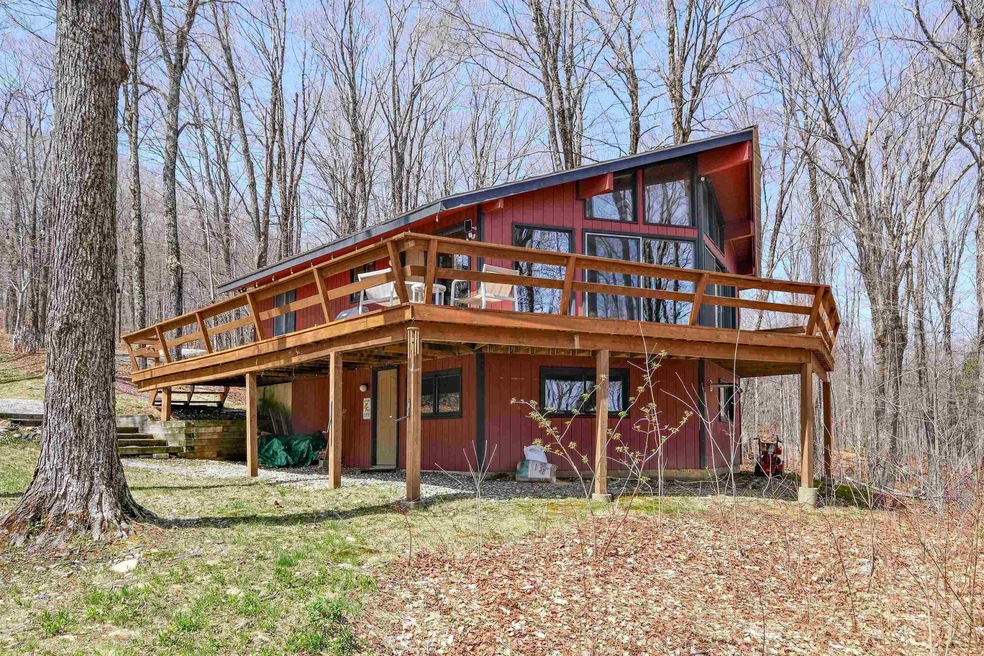
710 Birch Hill Rd West Townshend, VT 05359
Highlights
- Ski Accessible
- Deck
- Hilly Lot
- Sauna
- Contemporary Architecture
- Wooded Lot
About This Home
As of June 2025Welcome to the Timber Ridge Community! Tucked away in the peaceful woods of Vermont, this stunning 4-bedroom, 2-bath home offers the perfect blend of rustic charm and modern comfort. Designed with an open floor plan and dramatic floor-to-ceiling windows, the main level is flooded with natural light and offers breathtaking views of the surrounding forest. The main level is finished with two bedrooms and a 3/4 bathroom. A spiral staircase leads to the fully finished lower level, featuring 2 bunk rooms with built-in beds, a full bath, cozy living area, bar for entertaining, sauna, laundry, and generous storage space for all your winter gear. Whether you are hosting apres-ski gatherings or simply relaxing after a day on the slopes, this space is designed for comfort and function. Step outside onto a large deck perfect for morning coffee with beautiful sunrises or evening stargazing. The yard includes a fire pit for gathering and smores, a shed for added storage, and nearby VAST snowmobile trail—ideal for winter adventurers. Located 10 minutes from Magic Mountain and 25 minutes from Okemo Ski Resort, this is a true four-season getaway. Whether you're looking for a serene second home, a rental investment, or a year-round residence, this property offers it all. Don't miss your chance to own a slice of Vermont paradise. Visit the Okemo real estate community today. Taxes are based on current town assessment. All offers due in by end of day 5/14/25. Best and final.
Last Agent to Sell the Property
William Raveis Real Estate Vermont Properties Brokerage Phone: 802-228-8877 License #082.0075364 Listed on: 05/05/2025

Home Details
Home Type
- Single Family
Est. Annual Taxes
- $3,385
Year Built
- Built in 1980
Lot Details
- 1.01 Acre Lot
- Sloped Lot
- Hilly Lot
- Wooded Lot
Home Design
- Contemporary Architecture
- Concrete Foundation
- Wood Frame Construction
- Metal Roof
Interior Spaces
- Property has 2 Levels
- Furnished
- Ceiling Fan
- Wood Burning Fireplace
- Natural Light
- Drapes & Rods
- Mud Room
- Family Room
- Open Floorplan
- Living Room
- Dining Room
- Storage
- Utility Room
- Sauna
Kitchen
- Stove
- Microwave
- Dishwasher
Flooring
- Wood
- Carpet
- Vinyl
Bedrooms and Bathrooms
- 4 Bedrooms
Laundry
- Dryer
- Washer
Finished Basement
- Walk-Out Basement
- Basement Fills Entire Space Under The House
- Interior Basement Entry
- Laundry in Basement
Home Security
- Smart Thermostat
- Fire and Smoke Detector
Parking
- Gravel Driveway
- Dirt Driveway
Outdoor Features
- Deck
- Shed
Utilities
- Baseboard Heating
- Programmable Thermostat
- Drilled Well
- Septic Tank
- Internet Available
- Cable TV Available
Additional Features
- Green Energy Fireplace or Wood Stove
- Timber
Community Details
- Trails
- Ski Accessible
Similar Homes in the area
Home Values in the Area
Average Home Value in this Area
Property History
| Date | Event | Price | Change | Sq Ft Price |
|---|---|---|---|---|
| 06/27/2025 06/27/25 | Sold | $427,000 | +13.9% | $228 / Sq Ft |
| 06/05/2025 06/05/25 | Pending | -- | -- | -- |
| 05/05/2025 05/05/25 | For Sale | $375,000 | +134.4% | $200 / Sq Ft |
| 06/29/2020 06/29/20 | Sold | $160,000 | +3.2% | $87 / Sq Ft |
| 04/29/2020 04/29/20 | Pending | -- | -- | -- |
| 04/22/2020 04/22/20 | For Sale | $155,000 | +24.1% | $85 / Sq Ft |
| 06/30/2017 06/30/17 | Sold | $124,900 | -10.7% | $68 / Sq Ft |
| 05/12/2017 05/12/17 | Pending | -- | -- | -- |
| 10/21/2016 10/21/16 | For Sale | $139,900 | -- | $76 / Sq Ft |
Tax History Compared to Growth
Tax History
| Year | Tax Paid | Tax Assessment Tax Assessment Total Assessment is a certain percentage of the fair market value that is determined by local assessors to be the total taxable value of land and additions on the property. | Land | Improvement |
|---|---|---|---|---|
| 2024 | -- | $266,600 | $62,600 | $204,000 |
| 2023 | -- | $160,000 | $20,000 | $140,000 |
| 2022 | $4,177 | $160,000 | $20,000 | $140,000 |
| 2021 | $3,920 | $160,000 | $20,000 | $140,000 |
| 2020 | $3,844 | $160,000 | $20,000 | $140,000 |
| 2019 | $4,078 | $160,000 | $20,000 | $140,000 |
| 2018 | $3,526 | $160,000 | $20,000 | $140,000 |
| 2016 | $3,577 | $160,000 | $20,000 | $140,000 |
Agents Affiliated with this Home
-
K
Seller's Agent in 2025
Kevin Barnes
William Raveis Real Estate Vermont Properties
-
E
Buyer's Agent in 2025
Ella Navaroli
William & Reeves
-
A
Seller's Agent in 2020
Amanda Stearns
Barrett and Valley Associates Inc.
-
C
Buyer's Agent in 2020
Crystal Wild
EXP Realty
-
P
Seller's Agent in 2017
Philip Atwood
Barrett and Valley Associates Inc.
Map
Source: PrimeMLS
MLS Number: 5039387
APN: 765-243-10089
- 7271 Windham Hill Rd
- 3091 Route 121
- 389 Howard Hill Rd
- 196 Powder Mill Rd
- 89 Birch Rd Unit 51
- 00 Loon Circle Private
- 341 Under the Mountain Rd
- 732 Under the Mountain Rd
- 1614 Burbee Pond Rd
- 3806 Vermont 11
- 1966 Thompsonburg Rd
- 000 Under the Mountain Rd
- 501 Gates Rd
- 3333 Under the Mountain Rd
- 00 Hillcrest Dr
- 466 Wheeler Rd
- 3581 Houghtonville Rd
- 938 Stigers Rd
- 573 Middletown Rd
- 33 W River St






