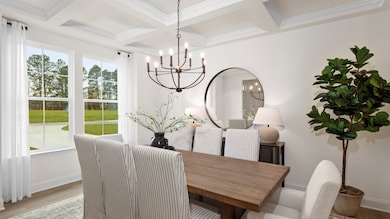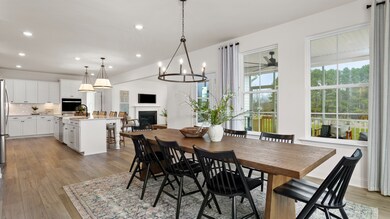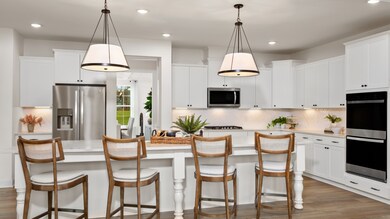
$555,225
- 5 Beds
- 3.5 Baths
- 3,405 Sq Ft
- 710 Brookfield Dr
- Gibsonville, NC
Stunning wide-open Stonefield layout with spacious living areas and thoughtful design throughout. The main floor features a private study, formal dining room, and powder room off the foyer. The expansive living room and breakfast area flow into a gourmet kitchen with a 12’ island, butler’s pantry, walk-in pantry, and ample cabinet storage—ideal for entertaining. A main-level guest suite with
Danni Napoli DRB Group North Carolina LLC






