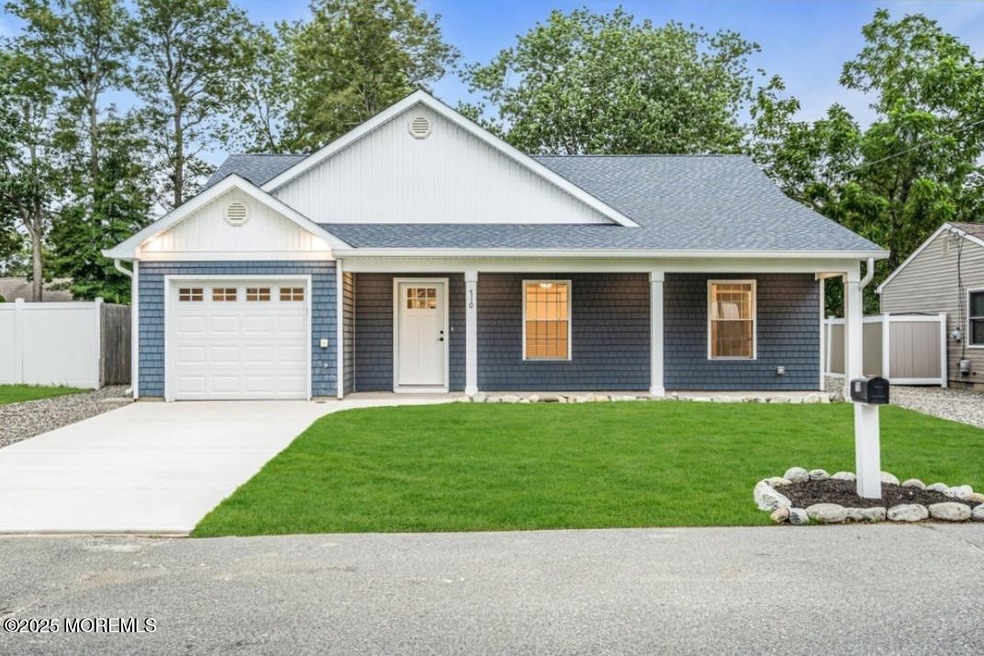
710 Buena Vista Rd Forked River, NJ 08731
Lacey Township NeighborhoodEstimated payment $3,083/month
Highlights
- New Construction
- Quartz Countertops
- Covered Patio or Porch
- Attic
- No HOA
- 3-minute walk to Vincent Clune Park
About This Home
Welcome to your dream home! This stunning brand-new construction boasts modern finishes and a bright, airy open-concept design that seamlessly integrates living, dining, and kitchen areas. The stylish kitchen features sleek gray cabinetry and gorgeous quartz countertops, perfect for cooking and gathering. With three comfortably designed bedrooms and two spacious bathrooms, this home suits a variety of lifestyles with ample space and privacy. Relax on the cozy covered front porch, enjoying morning coffee or evening sunsets. This home checks off every box on your wish list! Schedule a tour today and experience all it has to offer.
Home Details
Home Type
- Single Family
Est. Annual Taxes
- $2,668
Year Built
- Built in 2025 | New Construction
Lot Details
- 6,098 Sq Ft Lot
- Lot Dimensions are 60 x 100
- Fenced
Parking
- 1 Car Direct Access Garage
- Garage Door Opener
- Driveway
Home Design
- Slab Foundation
- Shingle Roof
- Vinyl Siding
Interior Spaces
- 1,525 Sq Ft Home
- 1-Story Property
- Ceiling Fan
- Recessed Lighting
- Sliding Doors
- Laminate Flooring
- Attic
Kitchen
- Eat-In Kitchen
- Stove
- Microwave
- Dishwasher
- Kitchen Island
- Quartz Countertops
Bedrooms and Bathrooms
- 3 Bedrooms
- Walk-In Closet
- 2 Full Bathrooms
Schools
- Forked River Elementary School
- Lacey Township Middle School
- Lacey Township High School
Utilities
- Forced Air Heating and Cooling System
- Heating System Uses Natural Gas
- Tankless Water Heater
- Natural Gas Water Heater
Additional Features
- Energy-Efficient Appliances
- Covered Patio or Porch
Community Details
- No Home Owners Association
Listing and Financial Details
- Assessor Parcel Number 13-00146-0000-00014
Map
Home Values in the Area
Average Home Value in this Area
Tax History
| Year | Tax Paid | Tax Assessment Tax Assessment Total Assessment is a certain percentage of the fair market value that is determined by local assessors to be the total taxable value of land and additions on the property. | Land | Improvement |
|---|---|---|---|---|
| 2024 | $2,495 | $105,300 | $58,000 | $47,300 |
| 2023 | $2,383 | $105,300 | $58,000 | $47,300 |
| 2022 | $2,383 | $105,300 | $58,000 | $47,300 |
| 2021 | $2,343 | $105,300 | $58,000 | $47,300 |
| 2020 | $2,268 | $105,300 | $58,000 | $47,300 |
| 2019 | $2,228 | $105,300 | $58,000 | $47,300 |
| 2018 | $2,202 | $105,300 | $58,000 | $47,300 |
| 2017 | $2,151 | $105,300 | $58,000 | $47,300 |
| 2016 | $2,143 | $105,300 | $58,000 | $47,300 |
| 2015 | $2,047 | $105,300 | $58,000 | $47,300 |
| 2014 | $2,671 | $155,300 | $108,000 | $47,300 |
Property History
| Date | Event | Price | Change | Sq Ft Price |
|---|---|---|---|---|
| 08/03/2025 08/03/25 | For Sale | $525,000 | -- | $344 / Sq Ft |
Purchase History
| Date | Type | Sale Price | Title Company |
|---|---|---|---|
| Bargain Sale Deed | $160,000 | Coastline Title | |
| Quit Claim Deed | $33,000 | -- |
Mortgage History
| Date | Status | Loan Amount | Loan Type |
|---|---|---|---|
| Open | $300,000 | Construction | |
| Closed | $60,000 | Seller Take Back | |
| Previous Owner | $119,000 | Stand Alone First |
Similar Homes in Forked River, NJ
Source: MOREMLS (Monmouth Ocean Regional REALTORS®)
MLS Number: 22523247
APN: 13-00146-0000-00014
- 716 Beach Blvd
- 711 Stephanie Ct
- 0 Beach Blvd
- 809 Beach Blvd
- 908 Sarasota Dr
- 1007 Aloha Dr
- 601 Franklin Ct
- 654 Fairview Ln
- 2 Gull Ct
- 1019 Cape May Dr
- 1020 Sarasota Dr
- 105 Coral Way S
- 106 Coral Way S
- 104 Coral Way S
- 101 Coral Way S
- 415 Seabright Rd
- 102 Coral Way S
- 404 Beach Blvd
- 349 Harbor View
- 351 Harbor View Unit 51
- 1013 Anchor Way
- 26 Bay Pkwy
- 28 Dolphin Way
- 37 Lighthouse Dr
- 500 Us 9
- 255 Dogwood Ln
- 315 Constitution Dr
- 101 Veterans Blvd
- 4 Cedar Ave
- 831 Anchor Dr
- 102 Demmy Ave
- 938 Montauk Dr
- 78 Sheridan St
- 155 Wells Mills Rd
- 1207 Capstan Dr
- 1031 Newark Ave
- 822 de Guise St
- 1010 Bowsprit Point
- 611 Drew Ave
- 290 N Main St Unit B8






