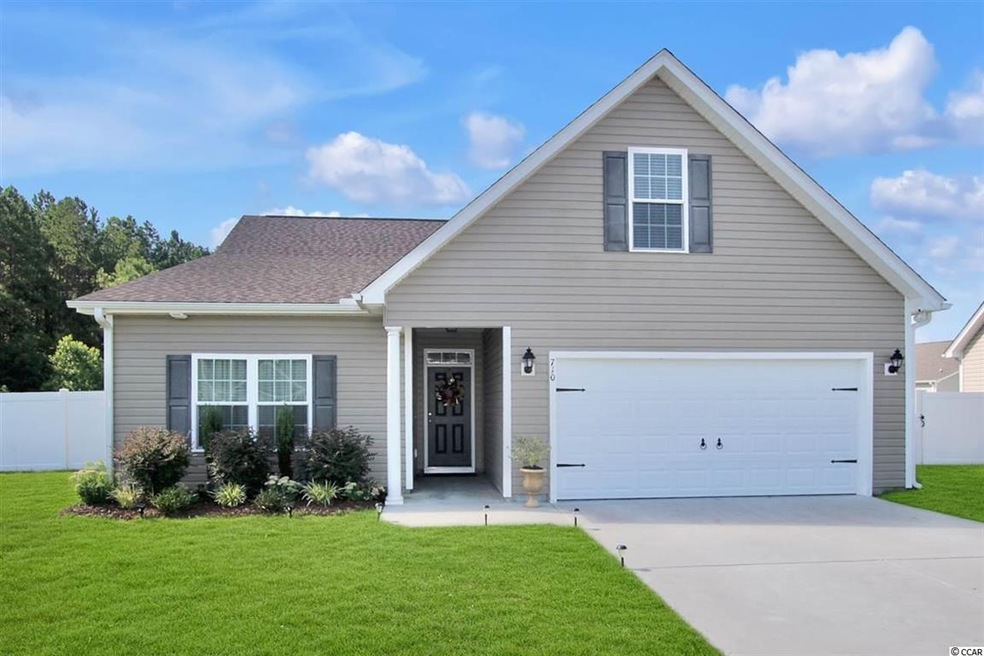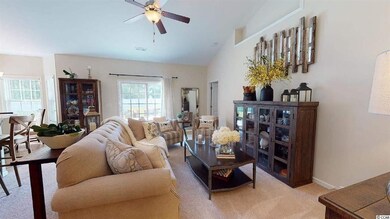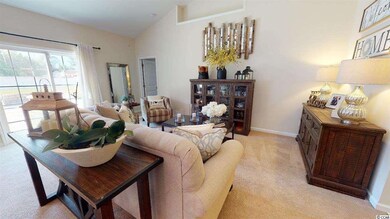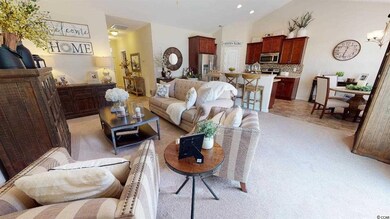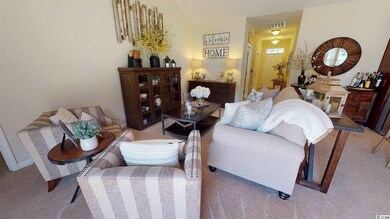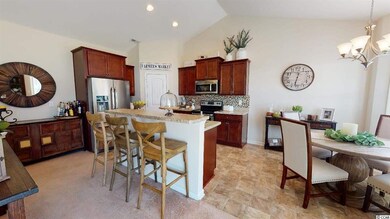
710 Bull Farm Ct Conway, SC 29526
Highlights
- Vaulted Ceiling
- 1.5-Story Property
- Bonus Room
- Kingston Elementary School Rated A-
- Main Floor Primary Bedroom
- Stainless Steel Appliances
About This Home
As of October 2020Presenting this inviting 3 bedroom 2 bath home located in popular Shell Bay community. This distinctive open floor plan has vaulted ceilings, carpet & tile flooring, ceiling fans, and a living room that showcases a sliding glass door that opens up to the large sensational back patio with a cozy fire pit. The well-presented kitchen includes a breakfast bar, stainless steel appliances, smooth flat top range, built-in microwave, dishwasher, French door refrigerator with ice & water door dispenser including a freezer drawer, cabinets with crown moulding, tile back splash, breakfast nook with a bump out, and a practical pantry. The master bedroom features a tray ceiling with fan, a private entryway to the master bath that offers vanity with dual sinks, water closet, walk-in shower, large walk-in closet, and a linen closet. As you venture upstairs you will find an entertaining recreational/media room. This delightful home is completed with two additional bedrooms, a full guest bath, a laundry room, large fenced in back yard, and a two car attached garage. The Shell Bay community includes gated parking for your RV or boat. This home affords you easy access to the beach and golfing along with all of the other activities and happenings in Myrtle Beach & Conway including fun eateries, award winning off-Broadway shows, public fishing piers, Conway’s historic riverwalk, and intriguing shopping adventures along the Grand Strand. Conveniently located to your everyday needs, including grocery stores, banks, post offices, medical centers, doctors’ offices, and pharmacies. Check out our state of the art 3-D Virtual Tour.
Home Details
Home Type
- Single Family
Est. Annual Taxes
- $987
Year Built
- Built in 2015
Lot Details
- 0.41 Acre Lot
- Property is zoned SF10
HOA Fees
- $21 Monthly HOA Fees
Parking
- 2 Car Attached Garage
Home Design
- 1.5-Story Property
- Slab Foundation
- Vinyl Siding
Interior Spaces
- 1,711 Sq Ft Home
- Tray Ceiling
- Vaulted Ceiling
- Ceiling Fan
- Entrance Foyer
- Combination Kitchen and Dining Room
- Bonus Room
- Fire and Smoke Detector
Kitchen
- Range
- Microwave
- Dishwasher
- Stainless Steel Appliances
- Disposal
Flooring
- Carpet
- Vinyl
Bedrooms and Bathrooms
- 3 Bedrooms
- Primary Bedroom on Main
- Split Bedroom Floorplan
- Walk-In Closet
- Bathroom on Main Level
- 2 Full Bathrooms
- Single Vanity
- Dual Vanity Sinks in Primary Bathroom
- Shower Only
Laundry
- Laundry Room
- Washer and Dryer Hookup
Outdoor Features
- Patio
- Rear Porch
Location
- Outside City Limits
Utilities
- Central Heating and Cooling System
- Water Heater
- Phone Available
- Cable TV Available
Community Details
- Association fees include electric common, manager, common maint/repair
Ownership History
Purchase Details
Home Financials for this Owner
Home Financials are based on the most recent Mortgage that was taken out on this home.Purchase Details
Home Financials for this Owner
Home Financials are based on the most recent Mortgage that was taken out on this home.Purchase Details
Purchase Details
Similar Homes in Conway, SC
Home Values in the Area
Average Home Value in this Area
Purchase History
| Date | Type | Sale Price | Title Company |
|---|---|---|---|
| Warranty Deed | $215,000 | -- | |
| Warranty Deed | $160,005 | -- | |
| Limited Warranty Deed | $844,800 | -- | |
| Deed | $1,425,000 | -- |
Mortgage History
| Date | Status | Loan Amount | Loan Type |
|---|---|---|---|
| Open | $211,105 | FHA | |
| Previous Owner | $154,246 | No Value Available |
Property History
| Date | Event | Price | Change | Sq Ft Price |
|---|---|---|---|---|
| 10/08/2020 10/08/20 | Sold | $215,000 | 0.0% | $126 / Sq Ft |
| 07/23/2020 07/23/20 | For Sale | $214,900 | +34.3% | $126 / Sq Ft |
| 04/27/2016 04/27/16 | Sold | $160,005 | 0.0% | $93 / Sq Ft |
| 12/09/2015 12/09/15 | Pending | -- | -- | -- |
| 12/09/2015 12/09/15 | For Sale | $160,005 | -- | $93 / Sq Ft |
Tax History Compared to Growth
Tax History
| Year | Tax Paid | Tax Assessment Tax Assessment Total Assessment is a certain percentage of the fair market value that is determined by local assessors to be the total taxable value of land and additions on the property. | Land | Improvement |
|---|---|---|---|---|
| 2024 | $987 | $8,495 | $1,439 | $7,056 |
| 2023 | $987 | $8,495 | $1,439 | $7,056 |
| 2021 | $894 | $8,495 | $1,439 | $7,056 |
| 2020 | $652 | $6,975 | $1,439 | $5,536 |
| 2019 | $652 | $6,975 | $1,439 | $5,536 |
| 2018 | $0 | $6,207 | $799 | $5,408 |
| 2017 | -- | $6,207 | $799 | $5,408 |
| 2016 | -- | $799 | $799 | $0 |
| 2015 | $51 | $1,199 | $1,199 | $0 |
| 2014 | $49 | $1,199 | $1,199 | $0 |
Agents Affiliated with this Home
-

Seller's Agent in 2020
Greg Sisson
The Ocean Forest Company
(843) 420-1303
1,686 Total Sales
-

Buyer's Agent in 2020
Bryant Evans
RE/MAX
(702) 553-6601
284 Total Sales
-

Seller's Agent in 2016
Gene Henry
RE/MAX
(843) 333-0635
41 Total Sales
-
R
Buyer's Agent in 2016
Rene Fletcher
CB Sea Coast Advantage CF
(843) 333-2670
5 Total Sales
Map
Source: Coastal Carolinas Association of REALTORS®
MLS Number: 2015167
APN: 32204030009
- 709 Bull Farm Ct
- 604 McClain Farm Ct
- 825 Payne Ct
- 842 Payne Ct
- 319 Pickney Ct
- 133 Alpharetta Ct
- 3302 Highway 905
- TBD 22.66 Berley Mc Rd
- 247 Berley Mc Rd
- 3657 Highway 472
- 201 Christian Rd
- 3796 Old Reaves Ferry Rd Unit 3796 Old Reaves Ferr
- TBD Old Reaves Ferry Rd Unit TBD Old Highway 90
- TBD Old Reaves Ferry Rd Unit 147.38 Acres
- TBD Old Reaves Ferry Rd
- 667 Jungle Rd
- 2950 Avant Ln
- 0 Traviana Rd
- TBD Cain Wilson Rd
- TBD Pecan Ln
