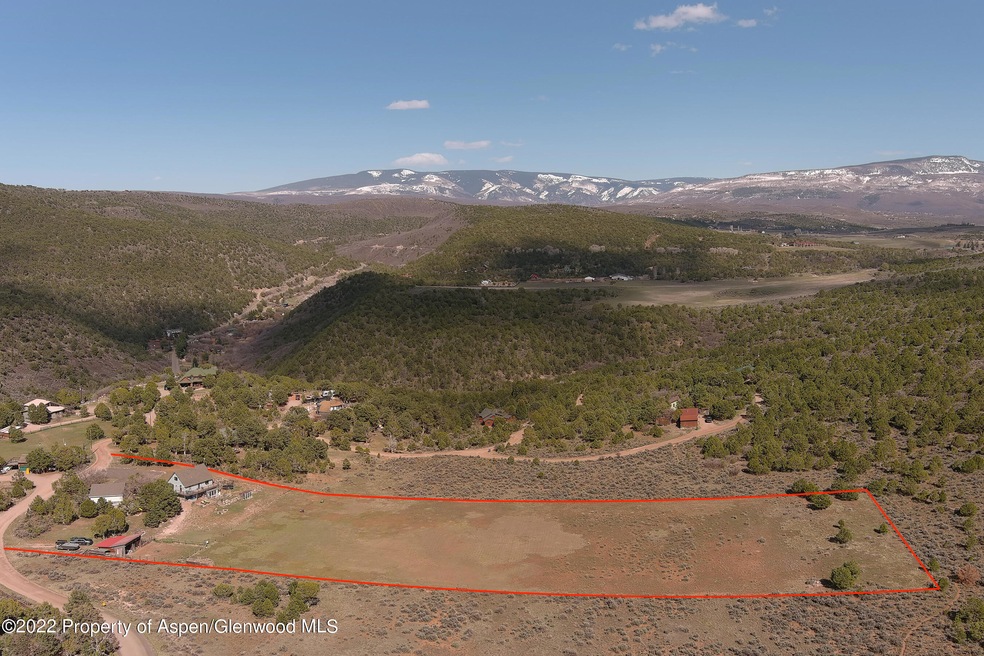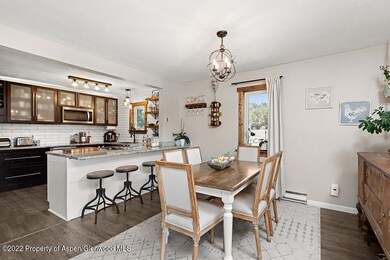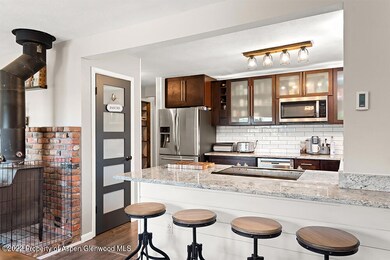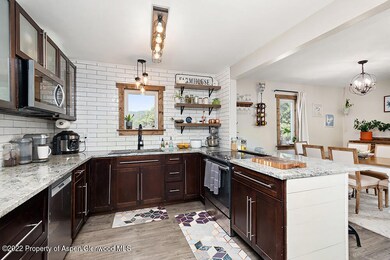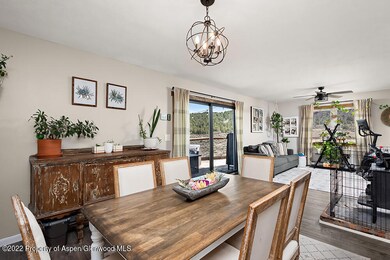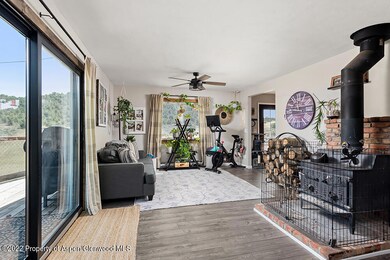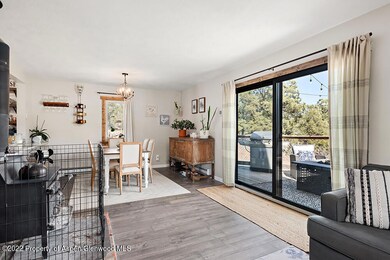
710 Cactus Flats Rd Carbondale, CO 81623
Estimated Value: $1,176,000 - $1,411,000
Highlights
- Barn
- Spa
- Main Floor Primary Bedroom
- Horse Property
- Wood Burning Stove
- Views
About This Home
As of August 2022Unobstructed views of Basalt Mountain from the wrap-around deck of this modern farmhouse on 4.75-acres, with an oversized 2 car garage. Extensively remodeled, balancing the charm of a classic farmhouse with modern amenities. Luxury vinyl plank water-resistant flooring and new carpet throughout the home. New kitchen with granite counters and peninsula with bar seating, new energy efficient stainless steel appliances, new windows and doors, and pre-wired for an electric car charger. Walk-out lower living area and suite with attached sunroom that opens to the patio & hot tub. The area outside of the sunroom is fenced for your four-legged friends. Roughly 3 fenced acres with 2-stall loafing shed. 12 minutes from Catherine Store Rd and just down the street from 500-acre Sutey Ranch trail system
Last Listed By
Jason Hodges
Coldwell Banker Mason Morse-Willits Brokerage Phone: (970) 927-3000 License #FA.100056877 Listed on: 07/25/2022
Home Details
Home Type
- Single Family
Est. Annual Taxes
- $2,999
Year Built
- Built in 1978
Lot Details
- 4.75 Acre Lot
- Southern Exposure
- Fenced
- Gentle Sloping Lot
- Property is in excellent condition
- Property is zoned Rural
HOA Fees
- $50 Monthly HOA Fees
Parking
- 2 Parking Spaces
Home Design
- Frame Construction
- Composition Roof
- Composition Shingle Roof
Interior Spaces
- 3-Story Property
- Wood Burning Stove
- Finished Basement
- Walk-Out Basement
- Property Views
Kitchen
- Range
- Dishwasher
Bedrooms and Bathrooms
- 4 Bedrooms
- Primary Bedroom on Main
Laundry
- Laundry Room
- Dryer
- Washer
Outdoor Features
- Spa
- Horse Property
- Patio
- Outbuilding
Farming
- Barn
Utilities
- Baseboard Heating
- Well
- Septic Tank
- Septic System
Listing and Financial Details
- Exclusions: See Remarks
- Assessor Parcel Number 239311400002
Community Details
Overview
- Association fees include snow removal, ground maintenance
- Upper Cattle Creek Subdivision
Recreation
- Snow Removal
Ownership History
Purchase Details
Home Financials for this Owner
Home Financials are based on the most recent Mortgage that was taken out on this home.Purchase Details
Home Financials for this Owner
Home Financials are based on the most recent Mortgage that was taken out on this home.Purchase Details
Purchase Details
Purchase Details
Home Financials for this Owner
Home Financials are based on the most recent Mortgage that was taken out on this home.Purchase Details
Home Financials for this Owner
Home Financials are based on the most recent Mortgage that was taken out on this home.Purchase Details
Similar Homes in Carbondale, CO
Home Values in the Area
Average Home Value in this Area
Purchase History
| Date | Buyer | Sale Price | Title Company |
|---|---|---|---|
| Oldepike Associates Vi Llc | $1,000,000 | None Listed On Document | |
| Vander Veen Cory Tyler | $461,316 | None Available | |
| Freedom Mortgage Corporation | -- | None Available | |
| Secretary Of Veterans Affairs | -- | None Available | |
| White Timothy F | $410,000 | Land Title Guarantee Company | |
| Bauer Frank R | $345,000 | Stewart Title | |
| -- | $128,000 | -- |
Mortgage History
| Date | Status | Borrower | Loan Amount |
|---|---|---|---|
| Previous Owner | Vander Veen Cory Tyler | $630,000 | |
| Previous Owner | Veen Cory Tyler Vander | $45,000 | |
| Previous Owner | Vander Cory Tyler | $510,400 | |
| Previous Owner | Vander Veen Cory T | $437,000 | |
| Previous Owner | Vander Veen Cory Tyler | $60,000 | |
| Previous Owner | Vander Veen Cory Tyler | $25,000 | |
| Previous Owner | Vander Veen Cory Tyler | $438,250 | |
| Previous Owner | White Timothy F | $432,746 | |
| Previous Owner | White Timothy F | $417,000 | |
| Previous Owner | Bauer Marjorie J | $249,223 | |
| Previous Owner | Bauer Marjorie J | $247,000 | |
| Previous Owner | Bauer Marjorie J | $247,000 | |
| Previous Owner | Bauer Frank R | $276,000 | |
| Previous Owner | Stewart John N | $100,000 | |
| Closed | Bauer Frank R | $34,500 |
Property History
| Date | Event | Price | Change | Sq Ft Price |
|---|---|---|---|---|
| 08/05/2022 08/05/22 | Sold | $1,000,000 | -22.8% | $408 / Sq Ft |
| 07/29/2022 07/29/22 | Pending | -- | -- | -- |
| 04/20/2022 04/20/22 | For Sale | $1,295,000 | +180.7% | $529 / Sq Ft |
| 06/18/2018 06/18/18 | Sold | $461,316 | -12.1% | $188 / Sq Ft |
| 02/12/2018 02/12/18 | Pending | -- | -- | -- |
| 01/19/2018 01/19/18 | For Sale | $525,000 | +28.0% | $214 / Sq Ft |
| 09/28/2012 09/28/12 | Sold | $410,000 | -17.8% | $167 / Sq Ft |
| 09/03/2012 09/03/12 | Pending | -- | -- | -- |
| 07/31/2012 07/31/12 | For Sale | $499,000 | -- | $204 / Sq Ft |
Tax History Compared to Growth
Tax History
| Year | Tax Paid | Tax Assessment Tax Assessment Total Assessment is a certain percentage of the fair market value that is determined by local assessors to be the total taxable value of land and additions on the property. | Land | Improvement |
|---|---|---|---|---|
| 2024 | $4,538 | $60,980 | $25,270 | $35,710 |
| 2023 | $4,538 | $60,980 | $25,270 | $35,710 |
| 2022 | $2,960 | $36,530 | $15,290 | $21,240 |
| 2021 | $2,999 | $37,590 | $15,730 | $21,860 |
| 2020 | $2,546 | $33,710 | $14,300 | $19,410 |
| 2019 | $2,569 | $33,710 | $14,300 | $19,410 |
| 2018 | $2,818 | $37,260 | $12,600 | $24,660 |
| 2017 | $2,694 | $37,260 | $12,600 | $24,660 |
| 2016 | $2,936 | $39,850 | $11,940 | $27,910 |
| 2015 | $2,979 | $39,850 | $11,940 | $27,910 |
| 2014 | -- | $28,480 | $9,550 | $18,930 |
Agents Affiliated with this Home
-
J
Seller's Agent in 2022
Jason Hodges
Coldwell Banker Mason Morse-Willits
-
Matthew Ross
M
Buyer's Agent in 2022
Matthew Ross
Aspen Snowmass Sotheby's International Realty - Hyman Mall
(970) 948-2337
15 Total Sales
-
S
Seller's Agent in 2018
Sara Samuels
RE/MAX
-
n
Seller Co-Listing Agent in 2018
non- member
Non-Member Office
-
Peter Kelley
P
Seller's Agent in 2012
Peter Kelley
Coldwell Banker Mason Morse-Aspen
(970) 379-4511
9 Total Sales
-
M
Buyer's Agent in 2012
Margi Crawford
Slifer Smith & Frampton RFV
(970) 925-8088
Map
Source: Aspen Glenwood MLS
MLS Number: 174610
APN: R050023
- 1544 County Road 112
- 3 Red Wing Ln
- 1900 County Road 103
- 66 Sopris Ln
- 4100 County Road 103
- 1923 County Road 103
- TBD Fisher Creek Ln
- 82 Saddle Dr
- 593 Wooden Deer Rd
- TBD Coulter Ln Unit Lot 25
- TBD Coulter Ln Unit Lot 24
- 5349 Co Rd 100
- Lot #11 Turnberry Ranch Panorama Dr
- TBD Panorama
- TBD County Road 114
- 0052 Stover Valley Rd
- Lot #3 Turnberry Ranch Panorama Dr
- 1174 County Road 113
- Lot #1 Turnberry Ranch Panorama Dr
- Lot #2 Turnberry Ranch Panorama Dr
- 710 Cactus Flats Rd
- 43 County Road 113
- 730 County Road 112
- 33 Cactus Flats Rd
- 555 Cactus Flats Rd
- 739 Cactus Flats Rd
- 125 Cactus Flats Rd
- 759 Cactus Flats Rd
- 565 Cactus Flats Rd
- 789 Cactus Flats Rd
- 730 Cactus Flats Rd
- 73 Rocky Rd
- 33 Four Wheel Drive Rd
- TBD Cactus Flats Rd
- 540 Cactus Flats Rd
- 86 Rocky Rd
- 86 Rocky Rd
- 4466 County Road 113
- 301 Cactus Flats Rd
- 4396 County Road 113
