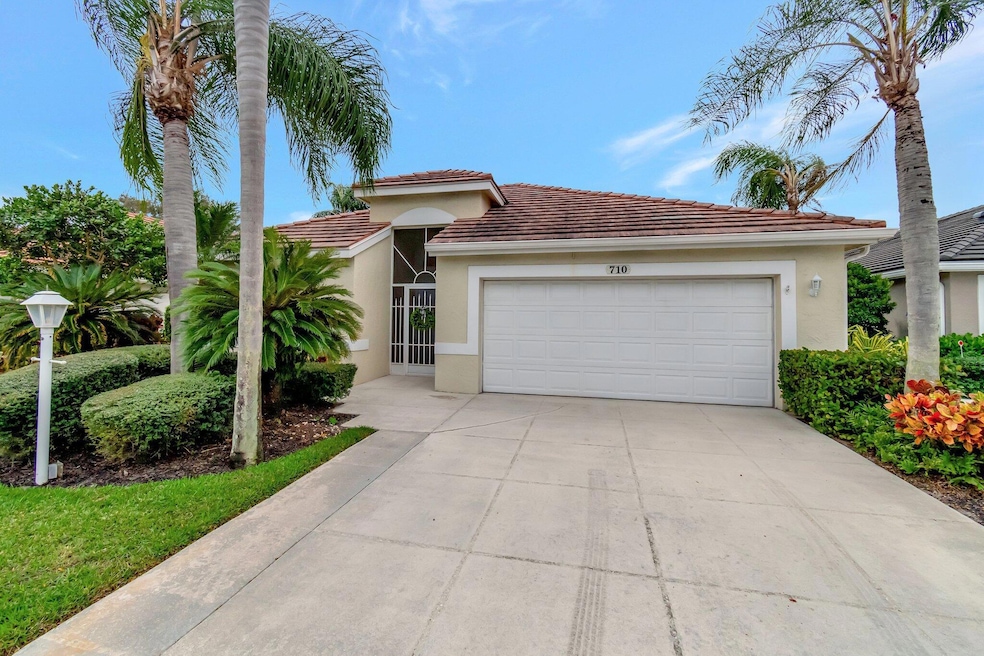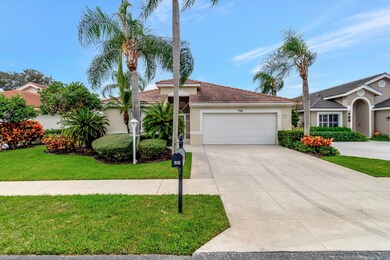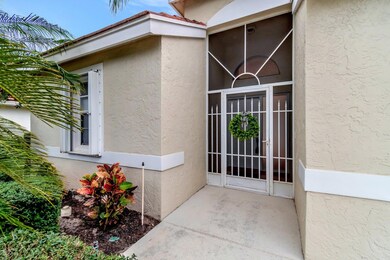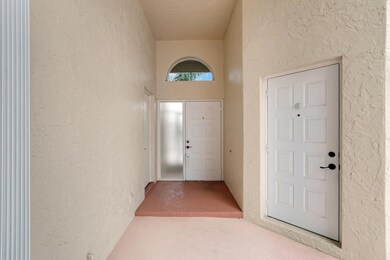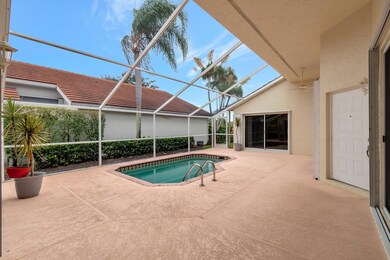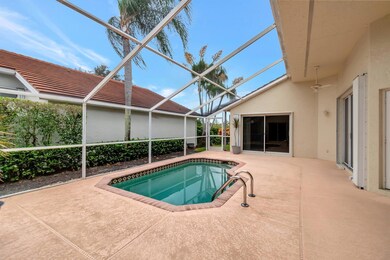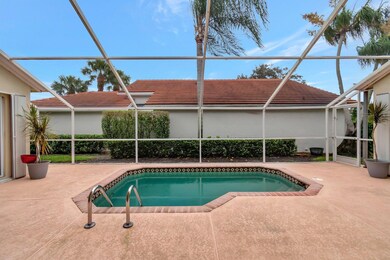
710 Clearbrook Park Cir Delray Beach, FL 33445
Highlights
- Private Pool
- Waterfront
- 2 Car Attached Garage
- Gated Community
- Vaulted Ceiling
- Eat-In Kitchen
About This Home
As of January 2025This East Delray courtyard home offers a fantastic opportunity to live near the beach and vibrant amenities at a great price. The main house includes 2 bedrooms and 2 full baths, while a detached guest house provides an additional bedroom and bath, perfect for guests or a private office. A private in-ground pool highlights the courtyard, providing an ideal setting for relaxation or entertaining.The main house has an open kitchen and sits on an oversized lot,giving plenty of space to personalize and upgrade.Though original in condition, this home has the potential for modern updates, with the roof dating back to 1995. Located in the boutique gated community of Clearbrook,residents enjoy access to a community pool and a welcoming neighborhood atmosphere. 2 miles from the beach and The Ave
Home Details
Home Type
- Single Family
Est. Annual Taxes
- $3,502
Year Built
- Built in 1995
Lot Details
- 6,369 Sq Ft Lot
- Waterfront
- Sprinkler System
- Property is zoned PRD(ci
HOA Fees
- $333 Monthly HOA Fees
Parking
- 2 Car Attached Garage
- Garage Door Opener
- Driveway
Home Design
- Concrete Roof
Interior Spaces
- 1,956 Sq Ft Home
- 1-Story Property
- Vaulted Ceiling
- Family Room
- Combination Kitchen and Dining Room
- Security Gate
Kitchen
- Eat-In Kitchen
- Electric Range
- Microwave
- Ice Maker
- Dishwasher
Flooring
- Carpet
- Ceramic Tile
Bedrooms and Bathrooms
- 3 Bedrooms
- Split Bedroom Floorplan
- 3 Full Bathrooms
- Separate Shower in Primary Bathroom
Laundry
- Laundry Room
- Dryer
- Washer
Pool
- Private Pool
Schools
- Opa Locka Elementary School
- Carver; G.W. Middle School
- Atlantic Technical High School
Utilities
- Central Heating and Cooling System
- Cable TV Available
Listing and Financial Details
- Assessor Parcel Number 12434619480000740
- Seller Considering Concessions
Community Details
Overview
- Association fees include common areas, ground maintenance, reserve fund, security
- Clearbrook Subdivision
Recreation
- Community Pool
Security
- Card or Code Access
- Phone Entry
- Gated Community
Ownership History
Purchase Details
Home Financials for this Owner
Home Financials are based on the most recent Mortgage that was taken out on this home.Purchase Details
Purchase Details
Purchase Details
Home Financials for this Owner
Home Financials are based on the most recent Mortgage that was taken out on this home.Purchase Details
Home Financials for this Owner
Home Financials are based on the most recent Mortgage that was taken out on this home.Similar Homes in Delray Beach, FL
Home Values in the Area
Average Home Value in this Area
Purchase History
| Date | Type | Sale Price | Title Company |
|---|---|---|---|
| Warranty Deed | $550,000 | None Listed On Document | |
| Warranty Deed | $550,000 | None Listed On Document | |
| Quit Claim Deed | -- | -- | |
| Quit Claim Deed | -- | -- | |
| Interfamily Deed Transfer | -- | None Available | |
| Warranty Deed | $161,400 | -- |
Mortgage History
| Date | Status | Loan Amount | Loan Type |
|---|---|---|---|
| Open | $607,760 | Construction | |
| Closed | $607,760 | Construction | |
| Previous Owner | $80,381 | Unknown | |
| Previous Owner | $113,353 | Unknown | |
| Previous Owner | $129,000 | No Value Available |
Property History
| Date | Event | Price | Change | Sq Ft Price |
|---|---|---|---|---|
| 06/18/2025 06/18/25 | Price Changed | $775,000 | -3.1% | $461 / Sq Ft |
| 04/10/2025 04/10/25 | Price Changed | $799,990 | -2.4% | $476 / Sq Ft |
| 03/20/2025 03/20/25 | For Sale | $820,000 | +49.1% | $488 / Sq Ft |
| 01/27/2025 01/27/25 | Sold | $550,000 | -12.0% | $281 / Sq Ft |
| 12/19/2024 12/19/24 | Pending | -- | -- | -- |
| 12/04/2024 12/04/24 | Price Changed | $625,000 | -3.8% | $320 / Sq Ft |
| 11/14/2024 11/14/24 | For Sale | $649,900 | -- | $332 / Sq Ft |
Tax History Compared to Growth
Tax History
| Year | Tax Paid | Tax Assessment Tax Assessment Total Assessment is a certain percentage of the fair market value that is determined by local assessors to be the total taxable value of land and additions on the property. | Land | Improvement |
|---|---|---|---|---|
| 2024 | $3,509 | $221,062 | -- | -- |
| 2023 | $3,502 | $214,623 | $0 | $0 |
| 2022 | $3,515 | $208,372 | $0 | $0 |
| 2021 | $3,507 | $202,303 | $0 | $0 |
| 2020 | $3,320 | $191,867 | $0 | $0 |
| 2019 | $3,269 | $187,553 | $0 | $0 |
| 2018 | $3,123 | $184,056 | $0 | $0 |
| 2017 | $3,101 | $180,270 | $0 | $0 |
| 2016 | $3,104 | $176,562 | $0 | $0 |
| 2015 | $3,180 | $175,335 | $0 | $0 |
| 2014 | $3,197 | $173,943 | $0 | $0 |
Agents Affiliated with this Home
-
Rachel Williams
R
Seller's Agent in 2025
Rachel Williams
Compass Florida LLC
(561) 900-5477
52 Total Sales
-
Fiona Barone

Seller's Agent in 2025
Fiona Barone
EXP Realty LLC
(561) 400-2653
213 Total Sales
-
Paul Saperstein

Seller Co-Listing Agent in 2025
Paul Saperstein
EXP Realty LLC
(561) 418-7675
800 Total Sales
-
Megan Iroff
M
Buyer's Agent in 2025
Megan Iroff
Coldwell Banker
(954) 489-3100
27 Total Sales
Map
Source: BeachesMLS
MLS Number: R11036990
APN: 12-43-46-19-48-000-0740
- 2825 Casita Way Unit 104
- 2895 N Clearbrook Cir
- 2808 Casa Way
- 829 Camino Rd Unit 206C
- 829 Camino Rd Unit 112B
- 2755 Casita Way Unit 206
- 2755 Casita Way Unit 102
- 2828 Casita Way Unit 1100
- 2828 Casita Way Unit 207C
- 2901 Fiore Way Unit 2040
- 2700 Casita Way Unit 2150
- 945 Greensward Ln
- 2900 Fiore Way Unit 1080
- 654 Pine Lake Dr
- 910 Greensward Ln
- 2600 Fiore Way Unit 203A
- 2700 Fiore Way Unit 2140
- 2800 Fiore Way Unit 108
- 2800 Fiore Way Unit 201
- 330 Glenwood Dr
