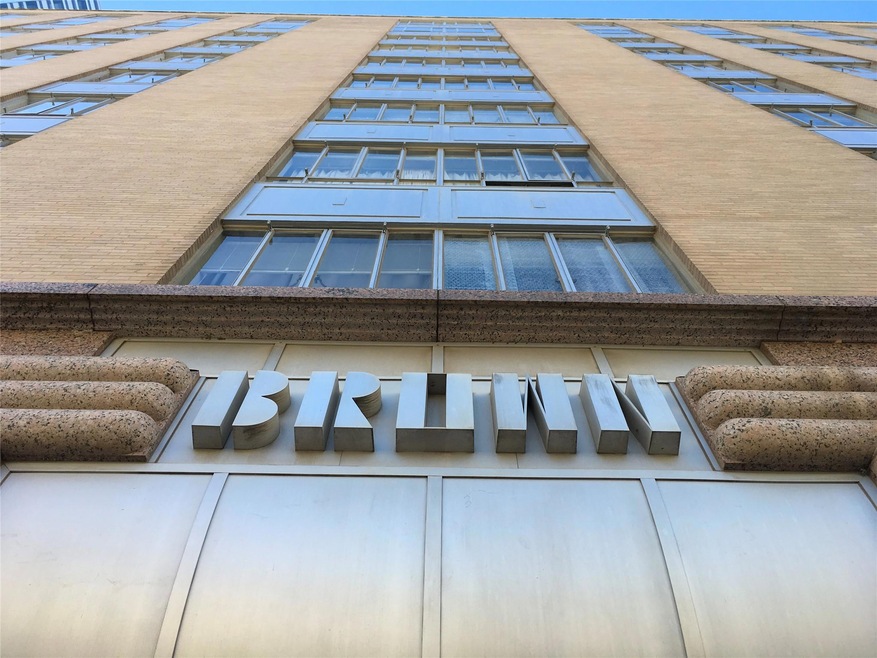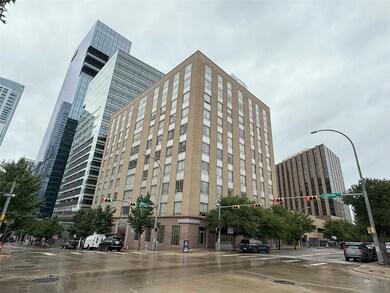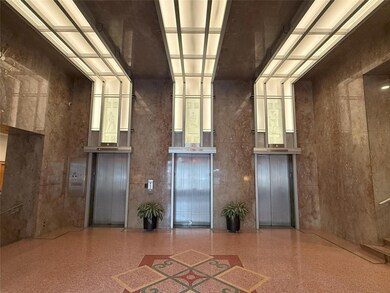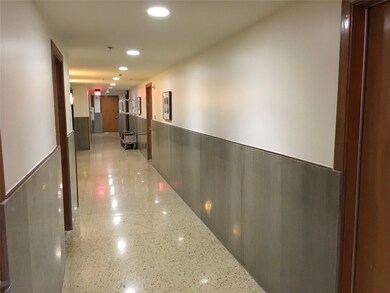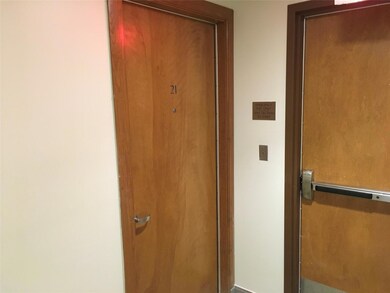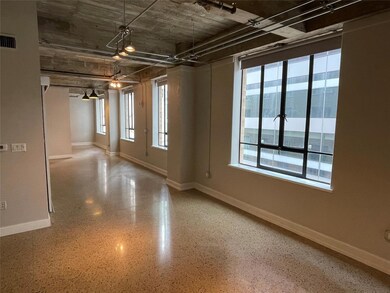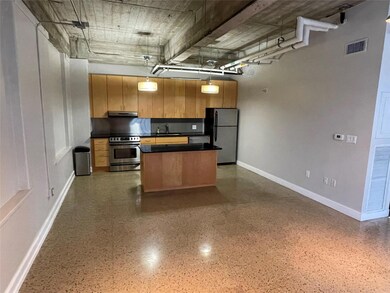710 Colorado St Unit 2I Austin, TX 78701
Wooldridge Square NeighborhoodHighlights
- Fitness Center
- Building Security
- Gated Parking
- Mathews Elementary School Rated A
- Rooftop Deck
- 5-minute walk to Wooldridge Park
About This Home
Huge One Bedroom Urban Loft in the Historic Brown Building right in the middle of it all. Close to clubs, restaurants, and everything Downtown! Only four blocks from the State Capitol grounds. Well-equipped gym & rooftop deck w/ panoramic 270-degree views of Downtown Austin. Building features historic Art Deco architecture. Pet friendly. In-unit washer/dryer and comes with one reserved garage parking space. Remote controlled window treatments and Custom closet system installed. Terrazzo floors.
Listing Agent
Berkshire Hathaway TX Realty Brokerage Phone: (512) 483-6000 License #0601047 Listed on: 07/11/2025

Condo Details
Home Type
- Condominium
Est. Annual Taxes
- $7,671
Year Built
- Built in 1940
Lot Details
- South Facing Home
- Historic Home
Parking
- 1 Car Garage
- Gated Parking
- Secured Garage or Parking
- Parking Permit Required
- Assigned Parking
- Community Parking Structure
Home Design
- Brick Exterior Construction
- Slab Foundation
- Tile Roof
- Rolled or Hot Mop Roof
- Flat Tile Roof
Interior Spaces
- 1,191 Sq Ft Home
- 1-Story Property
- Historic or Period Millwork
- High Ceiling
- Window Treatments
- Terrazzo Flooring
- Dryer
Kitchen
- Breakfast Bar
- Free-Standing Electric Range
- Microwave
- Dishwasher
- Granite Countertops
- Disposal
Bedrooms and Bathrooms
- 1 Main Level Bedroom
- 1 Full Bathroom
Home Security
Schools
- Mathews Elementary School
- O Henry Middle School
- Austin High School
Utilities
- Central Heating and Cooling System
- Vented Exhaust Fan
- High Speed Internet
Additional Features
- Deck
- City Lot
Listing and Financial Details
- Security Deposit $2,700
- Tenant pays for cable TV, electricity, insurance, internet
- The owner pays for association fees, common area maintenance, hot water, HVAC maintenance, janitorial service, taxes, trash collection, water
- Negotiable Lease Term
- $75 Application Fee
- Assessor Parcel Number 02060121740000
Community Details
Overview
- Property has a Home Owners Association
- 90 Units
- Brown Bldg Lofts Condo Amd Subdivision
Amenities
- Rooftop Deck
- Community Mailbox
Recreation
- Fitness Center
Pet Policy
- Pet Deposit $500
- Dogs and Cats Allowed
- Breed Restrictions
Security
- Building Security
- Resident Manager or Management On Site
- Card or Code Access
- Gated Community
- Carbon Monoxide Detectors
- Fire and Smoke Detector
- Fire Sprinkler System
Map
Source: Unlock MLS (Austin Board of REALTORS®)
MLS Number: 8277610
APN: 499396
- 710 Colorado St Unit 2D
- 811 Congress Ave
- 800 Brazos St Unit 1009
- 800 Brazos St Unit 705
- 311 W 5th St Unit 1008
- 311 W 5th St Unit 1005
- 311 W 5th St Unit 703
- 109 E 10th St
- 702 San Antonio St
- 48 E Unit 1806 Ave
- 504 W 7th St
- 505 W 7th St Unit 108
- 505 W 7th St Unit 113
- 1122 Colorado St Unit 1409
- 1122 Colorado St Unit 2007
- 1122 Colorado St Unit 1702
- 1122 Colorado St Unit 1507
- 908 Nueces St Unit 31
- 210 Lavaca St Unit 2308
- 210 Lavaca St Unit 3601
- 710 Colorado St Unit 10I
- 710 Colorado St Unit 6E
- 710 Colorado St Unit 4A
- 702 Lavaca St
- 702 Lavaca St
- 702 Lavaca St
- 702 Lavaca St
- 619 N Congress Ave Unit ID1019816P
- 800 Brazos St Unit 1004
- 800 Brazos St Unit 1310
- 600 Guadalupe St Unit 6303
- 600 Guadalupe St Unit 5807
- 600 Guadalupe St Unit 6306
- 321 W 6th St
- 800 Brazos St Unit 1010
- 610 Brazos St
- 610 Brazos St
- 610 Brazos St
- 610 Brazos St
- 415 Colorado St
