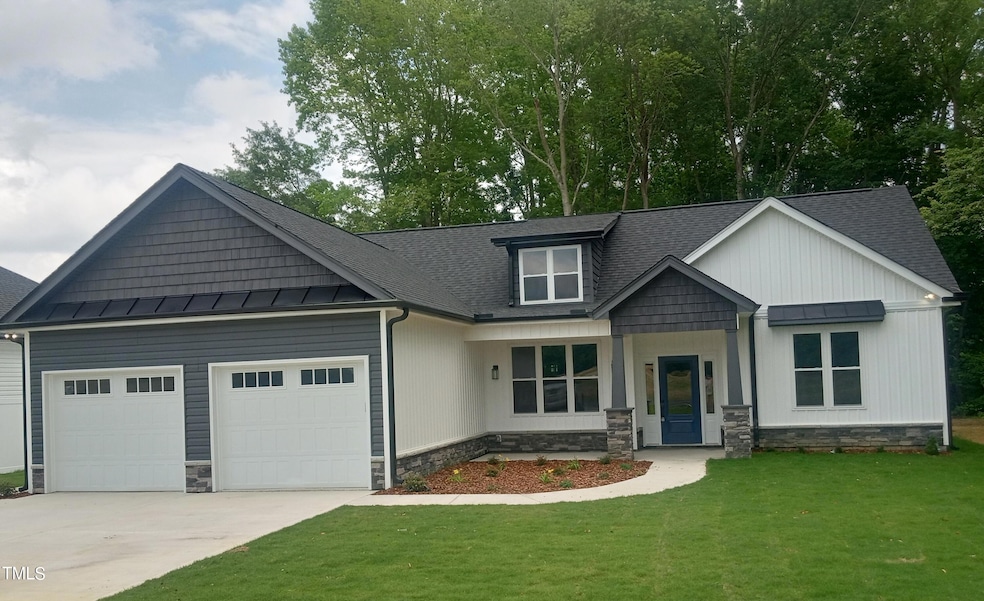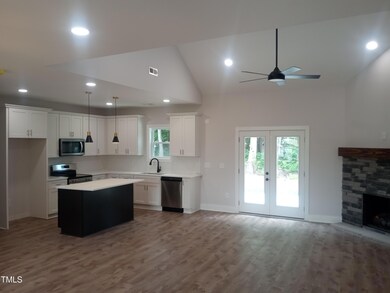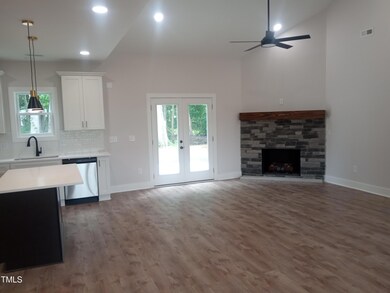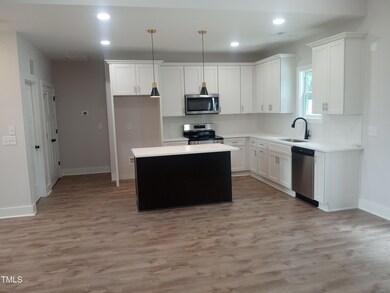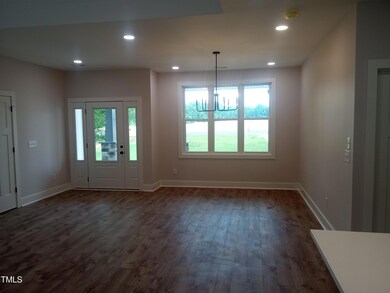
710 Country Rd Middlesex, NC 27557
O'Neals NeighborhoodHighlights
- New Construction
- Cathedral Ceiling
- No HOA
- Transitional Architecture
- Quartz Countertops
- 2 Car Attached Garage
About This Home
As of November 2024MOVE IN READY! NEW CONSTRUCTION IN JOHNSTON COUNTY! No HOA! 3Br/2 Bath Ranch home, Split Bedroom open floorplan, Vaulted Ceilings in Great Room, Gas logs Fireplace ,LVP flooring throughout most of home, Island Kitchen w/ Quartz Countertops, Stainless Steel Appliances, 42'' Cabinets. Spacious Master bath Only a few minutes to Clayton and ten minutes to Flowers Crossroads Shopping Center with Harris Teeter, restaurants and shops! This is a must see!
Home Details
Home Type
- Single Family
Est. Annual Taxes
- $359
Year Built
- Built in 2024 | New Construction
Parking
- 2 Car Attached Garage
- 2 Open Parking Spaces
Home Design
- Transitional Architecture
- Slab Foundation
- Frame Construction
- Shingle Roof
- Vinyl Siding
Interior Spaces
- 1,520 Sq Ft Home
- 1-Story Property
- Cathedral Ceiling
- Ceiling Fan
- Combination Dining and Living Room
- Laundry on lower level
Kitchen
- Eat-In Kitchen
- Electric Range
- Dishwasher
- Kitchen Island
- Quartz Countertops
Flooring
- Tile
- Luxury Vinyl Tile
Bedrooms and Bathrooms
- 3 Bedrooms
- 2 Full Bathrooms
Schools
- Thanksgiving Elementary School
- Archer Lodge Middle School
- Corinth Holder High School
Utilities
- Cooling Available
- Heat Pump System
- Well
- Septic Tank
Additional Features
- Patio
- 0.9 Acre Lot
Community Details
- No Home Owners Association
- Built by Greystone General Contractors
Listing and Financial Details
- Assessor Parcel Number 11K99014L
Ownership History
Purchase Details
Home Financials for this Owner
Home Financials are based on the most recent Mortgage that was taken out on this home.Purchase Details
Purchase Details
Similar Homes in Middlesex, NC
Home Values in the Area
Average Home Value in this Area
Purchase History
| Date | Type | Sale Price | Title Company |
|---|---|---|---|
| Warranty Deed | $335,000 | Heritage Title | |
| Special Warranty Deed | $31,500 | None Available | |
| Trustee Deed | $23,000 | None Available |
Mortgage History
| Date | Status | Loan Amount | Loan Type |
|---|---|---|---|
| Open | $150,000 | New Conventional | |
| Previous Owner | $228,000 | New Conventional |
Property History
| Date | Event | Price | Change | Sq Ft Price |
|---|---|---|---|---|
| 07/09/2025 07/09/25 | Pending | -- | -- | -- |
| 06/27/2025 06/27/25 | For Sale | $335,000 | 0.0% | $220 / Sq Ft |
| 11/08/2024 11/08/24 | Sold | $334,899 | 0.0% | $220 / Sq Ft |
| 06/07/2024 06/07/24 | Pending | -- | -- | -- |
| 05/24/2024 05/24/24 | For Sale | $334,899 | -- | $220 / Sq Ft |
Tax History Compared to Growth
Tax History
| Year | Tax Paid | Tax Assessment Tax Assessment Total Assessment is a certain percentage of the fair market value that is determined by local assessors to be the total taxable value of land and additions on the property. | Land | Improvement |
|---|---|---|---|---|
| 2024 | $1,587 | $195,890 | $23,330 | $172,560 |
| 2023 | $360 | $45,530 | $23,330 | $22,200 |
| 2022 | $369 | $45,530 | $23,330 | $22,200 |
| 2021 | $369 | $45,530 | $23,330 | $22,200 |
| 2020 | $382 | $45,530 | $23,330 | $22,200 |
| 2019 | $382 | $45,530 | $23,330 | $22,200 |
| 2018 | $373 | $43,380 | $26,610 | $16,770 |
| 2017 | $373 | $43,380 | $26,610 | $16,770 |
| 2016 | $373 | $43,380 | $26,610 | $16,770 |
| 2015 | $373 | $43,380 | $26,610 | $16,770 |
| 2014 | $373 | $43,380 | $26,610 | $16,770 |
Agents Affiliated with this Home
-
C
Seller's Agent in 2025
Charles Dodge
Northside Realty Inc.
-
T
Seller Co-Listing Agent in 2025
Thomas Iuliucci
Northside Realty Inc.
-
M
Buyer's Agent in 2025
Mike Ponsolle
RE/MAX Legacy
-
K
Seller's Agent in 2024
Kevin Van Zyl
Kevin Van Zyl
-
J
Buyer's Agent in 2024
Jair Laurean Gonzalez
Keller Williams Realty Cary
Map
Source: Doorify MLS
MLS Number: 10031505
APN: 11K99014L
- 70 Prency Ln
- 98 Prency Ln
- 85 Prency Ln
- 27 Prency Ln
- 143 Prency Ln
- 6350 N Carolina 42
- 8428 N Carolina 39
- 11262 N Carolina 42
- 8179 Highway 39
- 10889 Nc 222 Hwy W
- 11226 Old Beulah Rd
- 889 Whitley Rd
- 210 Cribbs Ln
- 765 Whitley Rd
- 190 Cribbs Ln
- 181 Cribbs Ln
- 149 Cribbs Ln
- 121 Cribbs Ln
- 72 Cribbs Ln
- 65 Cribbs Ln
