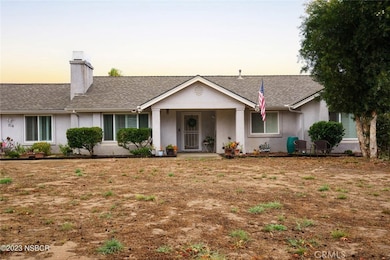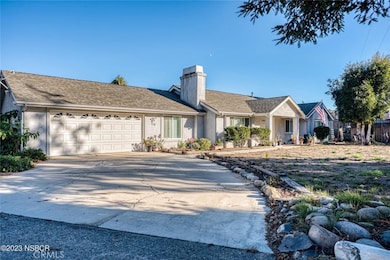710 Crystal Way Nipomo, CA 93444
Estimated payment $5,527/month
Highlights
- Horse Property
- Vaulted Ceiling
- Sun or Florida Room
- 1.08 Acre Lot
- Main Floor Bedroom
- Granite Countertops
About This Home
Excited to present an opportunity to own this nice one acre horse property, which has an available option to assume a 2.99% FHA assumable loan - a significant advantage in today’s market. This charming 4 bedroom, 2 bath, with an enclosed sunroom is nestled at the end of a cul-de-sac street. This 1989 home was built with the closed floor-plan concept, which enhances privacy and noise reduction. It sits upon a great 1.08 acre of land with lots of flowers and trees. Home has newer windows, plantation shutters, 2'' blinds, natural wood look tile throughout except for two bedrooms, which both have carpet, vaulted high ceilings, granite countertops, and stainless steel appliances, and fruit trees. Bring your ideas to modify or change the landscape to your liking. Contact your favorite real estate agent to learn about the option of the 2.99% FHA assumable loan.
Listing Agent
CHAMPION Real Estate Brokerage Phone: 805-363-0730 License #01804415 Listed on: 07/28/2025
Home Details
Home Type
- Single Family
Est. Annual Taxes
- $6,959
Year Built
- Built in 1989
Lot Details
- 1.08 Acre Lot
- Rural Setting
- West Facing Home
- Wood Fence
- Private Yard
- Back and Front Yard
- Density is up to 1 Unit/Acre
- Property is zoned RS
Parking
- 2 Car Attached Garage
- 2 Open Parking Spaces
- Parking Available
- RV Potential
Home Design
- Entry on the 1st floor
- Cosmetic Repairs Needed
- Slab Foundation
- Shingle Roof
Interior Spaces
- 1,618 Sq Ft Home
- 1-Story Property
- Vaulted Ceiling
- Ceiling Fan
- Fireplace With Gas Starter
- Plantation Shutters
- Blinds
- Sliding Doors
- Living Room with Fireplace
- Dining Room
- Sun or Florida Room
- Neighborhood Views
Kitchen
- Gas Range
- Microwave
- Dishwasher
- Granite Countertops
- Disposal
Flooring
- Carpet
- Tile
Bedrooms and Bathrooms
- 4 Main Level Bedrooms
- 2 Full Bathrooms
- Bathtub with Shower
- Walk-in Shower
Laundry
- Laundry Room
- Gas Dryer Hookup
Home Security
- Carbon Monoxide Detectors
- Fire and Smoke Detector
Outdoor Features
- Horse Property
- Patio
- Exterior Lighting
- Shed
- Rain Gutters
- Front Porch
Utilities
- Forced Air Heating System
- Standard Electricity
- Natural Gas Connected
- Water Heater
- Septic Type Unknown
Community Details
- No Home Owners Association
- Nipomo Subdivision
Listing and Financial Details
- Tax Lot 2
- Tax Tract Number 1218
- Assessor Parcel Number 092153034
- $80 per year additional tax assessments
- Seller Considering Concessions
Map
Home Values in the Area
Average Home Value in this Area
Tax History
| Year | Tax Paid | Tax Assessment Tax Assessment Total Assessment is a certain percentage of the fair market value that is determined by local assessors to be the total taxable value of land and additions on the property. | Land | Improvement |
|---|---|---|---|---|
| 2025 | $6,959 | $676,518 | $324,729 | $351,789 |
| 2024 | $6,879 | $663,254 | $318,362 | $344,892 |
| 2023 | $6,879 | $650,250 | $312,120 | $338,130 |
| 2022 | $6,775 | $637,500 | $306,000 | $331,500 |
| 2021 | $6,763 | $625,000 | $300,000 | $325,000 |
| 2020 | $7,490 | $693,000 | $490,000 | $203,000 |
| 2019 | $6,223 | $568,000 | $400,000 | $168,000 |
| 2018 | $6,272 | $568,000 | $400,000 | $168,000 |
| 2017 | $5,902 | $534,000 | $375,000 | $159,000 |
| 2016 | $5,369 | $505,000 | $355,000 | $150,000 |
| 2015 | $4,958 | $466,000 | $330,000 | $136,000 |
| 2014 | $4,619 | $442,000 | $310,000 | $132,000 |
Property History
| Date | Event | Price | List to Sale | Price per Sq Ft | Prior Sale |
|---|---|---|---|---|---|
| 10/30/2025 10/30/25 | Price Changed | $945,000 | +5.6% | $584 / Sq Ft | |
| 10/07/2025 10/07/25 | Price Changed | $895,000 | -0.6% | $553 / Sq Ft | |
| 09/29/2025 09/29/25 | Price Changed | $899,999 | -1.7% | $556 / Sq Ft | |
| 08/05/2025 08/05/25 | Price Changed | $916,000 | -0.5% | $566 / Sq Ft | |
| 08/01/2025 08/01/25 | Price Changed | $921,000 | -3.0% | $569 / Sq Ft | |
| 07/28/2025 07/28/25 | For Sale | $949,000 | +51.8% | $587 / Sq Ft | |
| 09/25/2020 09/25/20 | Sold | $625,000 | -7.4% | $482 / Sq Ft | View Prior Sale |
| 06/04/2020 06/04/20 | Pending | -- | -- | -- | |
| 05/28/2020 05/28/20 | Price Changed | $675,000 | -3.4% | $520 / Sq Ft | |
| 05/20/2020 05/20/20 | For Sale | $699,000 | -- | $539 / Sq Ft |
Purchase History
| Date | Type | Sale Price | Title Company |
|---|---|---|---|
| Grant Deed | $625,000 | Fidelity National Title | |
| Grant Deed | $625,000 | Fidelity National Title | |
| Interfamily Deed Transfer | -- | None Available | |
| Grant Deed | $680,000 | Fidelity National Title Co | |
| Gift Deed | -- | Fidelity Title Company | |
| Grant Deed | -- | Fidelity National Title Co | |
| Grant Deed | $210,000 | Fidelity National Title Co | |
| Grant Deed | $185,000 | Cuesta Title Guarant Co |
Mortgage History
| Date | Status | Loan Amount | Loan Type |
|---|---|---|---|
| Previous Owner | $613,679 | FHA | |
| Previous Owner | $613,679 | FHA | |
| Previous Owner | $100,000 | Unknown | |
| Previous Owner | $71,716 | Unknown | |
| Previous Owner | $80,000 | No Value Available | |
| Previous Owner | $167,670 | Balloon |
Source: California Regional Multiple Listing Service (CRMLS)
MLS Number: PI25169259
APN: 092-153-034
- 712 Southland St
- 424 Bermuda Place
- 725 Monarch Ln
- 522 Higos Way
- 652 January St
- 840 Story St
- 368 Avenida de Amigos
- 448 Grove Ln
- 525 Grande Ave Unit D
- 945 Jeanette Ln
- Mesa Plan at Hill Street Terraces - Hill Street Series
- Pacific Plan at Hill Street Terraces - Hill Street Series
- Monarch Plan at Hill Street Terraces - Hill Street Series
- Rancho Plan at Hill Street Terraces - Hill Street Series
- Dana Plan at Hill Street Terraces - Hill Street Series
- 457 Polaris Dr
- 777 Sierra Rd
- 680 Hill St
- 426 Polaris Dr
- 449 W Tefft St Unit 34
- 278 Pinecrest Place
- 267 W Tefft St
- 173 E Knotts St
- 230 Hans Place
- 220 Hans Place
- 0 Lexington Ave
- 0 W Cox Ln
- 0 E Grant St Unit 1- Main House
- 1405 Golf Course Ln
- 1830 Berkeley Way
- 1076 Rosewood Dr Unit B
- 0 N Miller St Unit 101
- 706 N Lincoln St Unit 706 N Lincoln
- 0 Guadalupe Rd Unit D
- 101 N Broadway
- 0 San Anita
- 740 S Western Ave
- 823 E Cypress St Unit A
- 0 Niles Ct
- 0 Mammoth Dr







