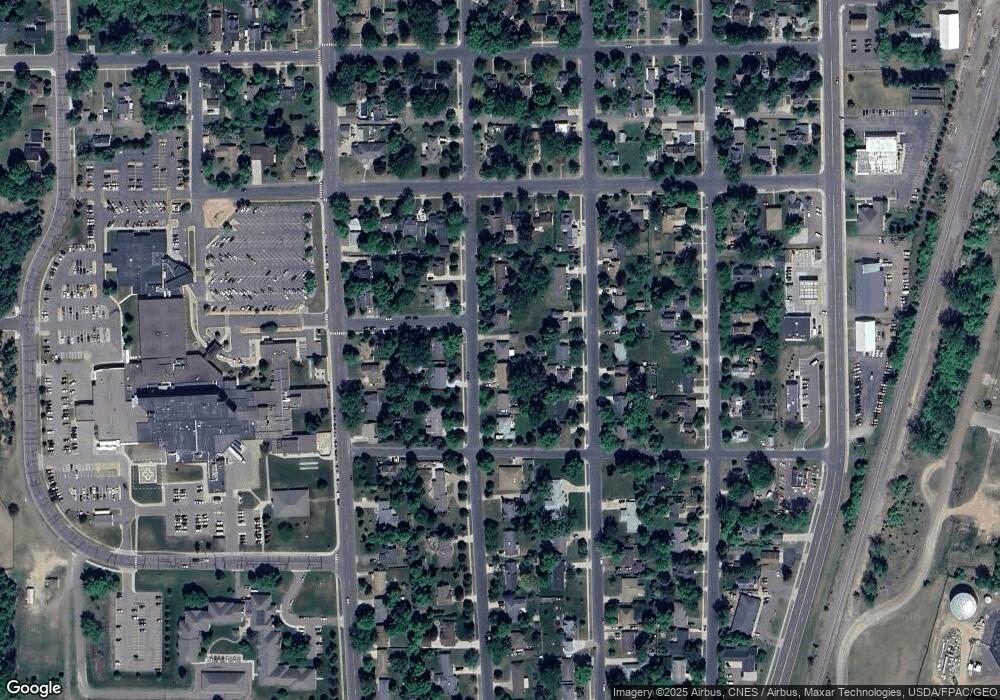710 Cypress St S Cambridge, MN 55008
Estimated Value: $271,000 - $297,000
3
Beds
2
Baths
2,184
Sq Ft
$129/Sq Ft
Est. Value
About This Home
This home is located at 710 Cypress St S, Cambridge, MN 55008 and is currently estimated at $282,825, approximately $129 per square foot. 710 Cypress St S is a home located in Isanti County with nearby schools including Cambridge Primary School, Cambridge Intermediate School, and Cambridge Middle School.
Ownership History
Date
Name
Owned For
Owner Type
Purchase Details
Closed on
Apr 30, 2019
Sold by
Pedersen Harold
Bought by
Bk Properties Inc
Current Estimated Value
Create a Home Valuation Report for This Property
The Home Valuation Report is an in-depth analysis detailing your home's value as well as a comparison with similar homes in the area
Home Values in the Area
Average Home Value in this Area
Purchase History
| Date | Buyer | Sale Price | Title Company |
|---|---|---|---|
| Bk Properties Inc | $70,000 | -- |
Source: Public Records
Tax History Compared to Growth
Tax History
| Year | Tax Paid | Tax Assessment Tax Assessment Total Assessment is a certain percentage of the fair market value that is determined by local assessors to be the total taxable value of land and additions on the property. | Land | Improvement |
|---|---|---|---|---|
| 2025 | $3,056 | $233,100 | $21,000 | $212,100 |
| 2024 | $3,202 | $233,600 | $18,400 | $215,200 |
| 2023 | $3,188 | $233,600 | $18,400 | $215,200 |
| 2022 | $1,998 | $222,700 | $18,400 | $204,300 |
| 2021 | $1,912 | $134,400 | $18,400 | $116,000 |
| 2020 | $1,696 | $130,900 | $18,400 | $112,500 |
| 2019 | $1,512 | $119,100 | $0 | $0 |
| 2018 | $1,686 | $85,300 | $0 | $0 |
| 2016 | $1,502 | $0 | $0 | $0 |
| 2015 | $1,518 | $0 | $0 | $0 |
| 2014 | -- | $0 | $0 | $0 |
| 2013 | -- | $0 | $0 | $0 |
Source: Public Records
Map
Nearby Homes
- 828 Cypress St S
- 239 6th Ave SW
- 521 3rd Ave SW
- 1150 Dellwood St S Unit 306
- 100 11th Ave SE
- 1010 Garfield St S
- 912 Garfield St S
- TBD Garfield St S
- 222 Birch St N
- 1140 Carriage Hills Dr S
- XXXX 3rd Ave NE
- 338 Birch St N
- 410 Ashland St N
- 741 Joes Lake Rd SE
- 444 Maple Dell Rd
- 940 14th Ln SE
- 2108 Cleveland Ln S
- 640 21st Pine Ln
- 805 18th Ave SE
- 2117 Cleveland Ln S
- 718 Cypress St S
- 654 Cypress St S
- 717 Birch St S
- 705 Birch St S
- 732 Cypress St S
- 725 Birch St S
- 638 Cypress St S
- 735 Birch St S
- 705 Cypress St S
- 637 Birch St S
- 742 Cypress St S
- 717 Cypress St S
- 641 Cypress St S
- 737 Birch St S
- 737 Cypress St S
- 635 Cypress St S
- 331 6th Ave SW
- 341 6th Ave SW
- 720 Birch St S
- 706 Birch St S
