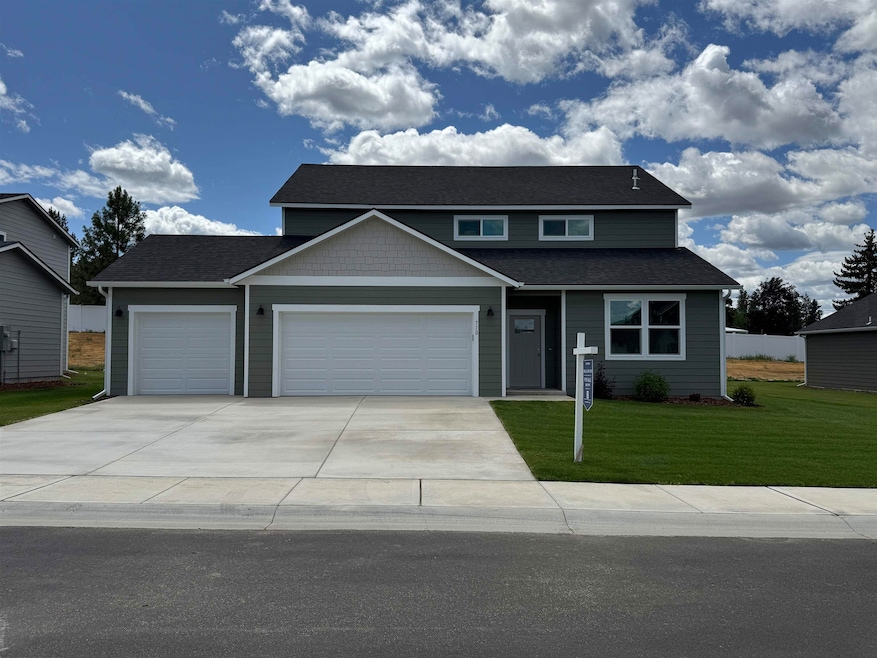
710 E 4th St Deer Park, WA 99006
Estimated payment $3,098/month
Highlights
- New Construction
- Solid Surface Countertops
- Patio
- Contemporary Architecture
- 3 Car Attached Garage
- Forced Air Heating and Cooling System
About This Home
This beautiful 2-story home features the sought-after Clearwater floor plan, offering 5 bedrooms, 3 bathrooms, and 2,520 sq. ft. of living space. The open-concept main living area is perfect for entertaining, with solid surface countertops throughout. The spacious primary suite includes a walk-in closet, walk-in shower, and dual vanity sink. Most bedrooms are conveniently located near the second-floor laundry for easy access. Additional features include a 3-car garage, central air, and fully landscaped front and backyards, perfect for outdoor enjoyment. Listing contains some stock photos, contact your realtor to confirm elevations. Don’t miss out—schedule a showing today!
Home Details
Home Type
- Single Family
Est. Annual Taxes
- $687
Year Built
- Built in 2024 | New Construction
Lot Details
- 0.25 Acre Lot
- Sprinkler System
HOA Fees
- $35 Monthly HOA Fees
Parking
- 3 Car Attached Garage
- Garage Door Opener
Home Design
- Contemporary Architecture
Interior Spaces
- 2,520 Sq Ft Home
- 2-Story Property
- Vinyl Clad Windows
Kitchen
- Free-Standing Range
- Microwave
- Dishwasher
- Solid Surface Countertops
- Disposal
Bedrooms and Bathrooms
- 5 Bedrooms
- 3 Bathrooms
Outdoor Features
- Patio
Schools
- Deer Park Middle School
- Deer Park High School
Utilities
- Forced Air Heating and Cooling System
- Heat Pump System
Community Details
- Built by Architerra
- Marshall Meadows Subdivision
Listing and Financial Details
- Assessor Parcel Number 28021.1610
Map
Home Values in the Area
Average Home Value in this Area
Tax History
| Year | Tax Paid | Tax Assessment Tax Assessment Total Assessment is a certain percentage of the fair market value that is determined by local assessors to be the total taxable value of land and additions on the property. | Land | Improvement |
|---|---|---|---|---|
| 2025 | $687 | $110,000 | $110,000 | -- |
| 2024 | $687 | $75,000 | $75,000 | -- |
| 2023 | $202 | $20,840 | $20,840 | -- |
Property History
| Date | Event | Price | Change | Sq Ft Price |
|---|---|---|---|---|
| 08/21/2025 08/21/25 | Price Changed | $555,900 | -0.7% | $221 / Sq Ft |
| 07/01/2025 07/01/25 | For Sale | $559,900 | -- | $222 / Sq Ft |
Purchase History
| Date | Type | Sale Price | Title Company |
|---|---|---|---|
| Quit Claim Deed | $313 | First American Title Insurance |
Mortgage History
| Date | Status | Loan Amount | Loan Type |
|---|---|---|---|
| Open | $21,000,000 | Credit Line Revolving |
Similar Homes in Deer Park, WA
Source: Spokane Association of REALTORS®
MLS Number: 202519699
APN: 28021.1610
- 704 E 4th St
- 400 N Arcadia St
- 410 Arcadia Ave
- 411 Arcadia Ave
- 406 Washington Ave
- 414 Arcadia Ave
- 415 Arcadia Ave
- 418 Arcadia Ave
- 501 Arcadia Ave
- The Lookout Plan at Marshall Meadows - The Debut
- The Phoenix Plan at Marshall Meadows - The Debut
- The Panhandle Plan at Marshall Meadows - The Debut
- The Raven Plan at Marshall Meadows - The Debut
- The Aspen Plan at Marshall Meadows - The Debut
- The Willow Plan at Marshall Meadows - The Debut
- The Cottonwood Plan at Marshall Meadows - The Debut
- The Clark Fork Plan at Marshall Meadows - The Debut
- The Columbia Plan at Marshall Meadows - The Debut
- The Fraser Plan at Marshall Meadows - The Debut
- The Cataldo Plan at Marshall Meadows - The Debut
- 16320 N Hatch Rd
- 15001 N Wandermere Rd
- 13101 Shetland Ln
- 12710 N Mill Rd
- 102 E Farwell Rd
- 12525 N Pittsburg St
- 824 E Hastings Rd
- 705 W Bellwood Dr
- 724 E Hastings Rd
- 514 E Hastings Rd
- 11684 N Standard Dr
- 539 E Hawthorne Rd
- 110-130 E Hawthorne Rd
- 10015 N Colfax Rd
- 10008 N Colfax Rd
- 9295 N Coursier Ln
- 5420 W Barnes Rd
- 1225 E Westview Ct
- 8909 N Colton St
- 8805 N Colton St






