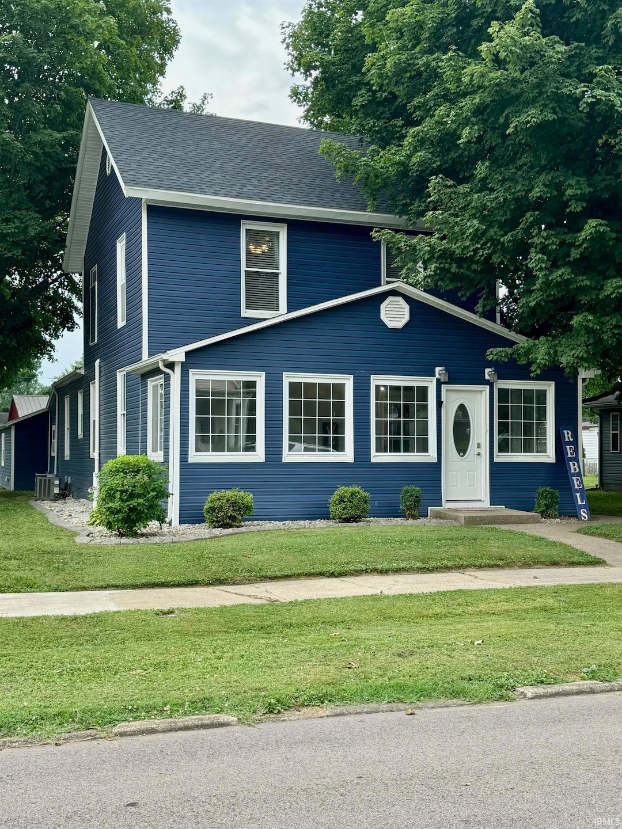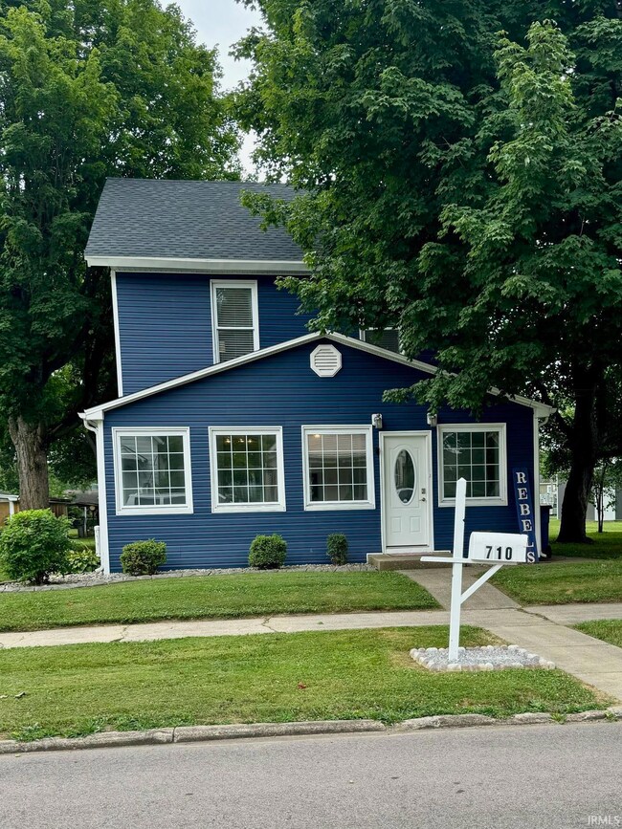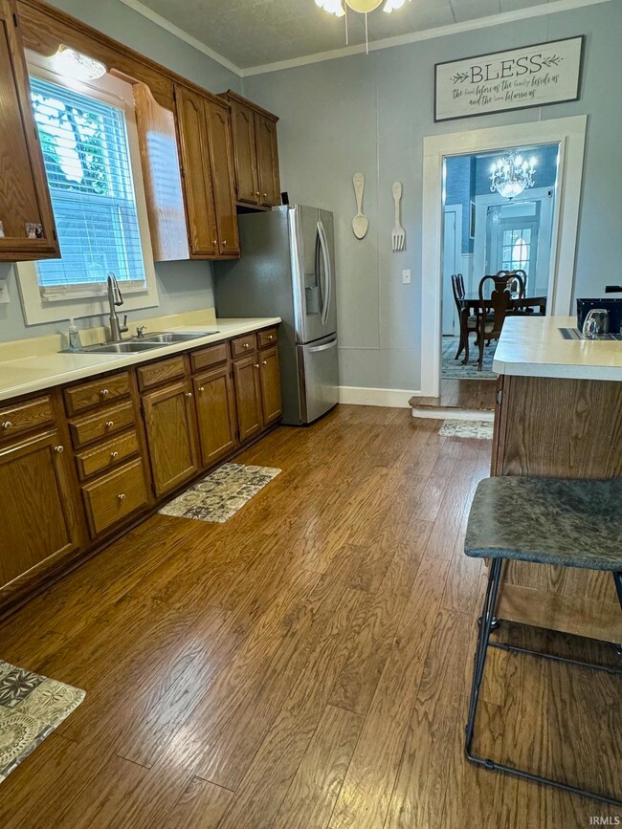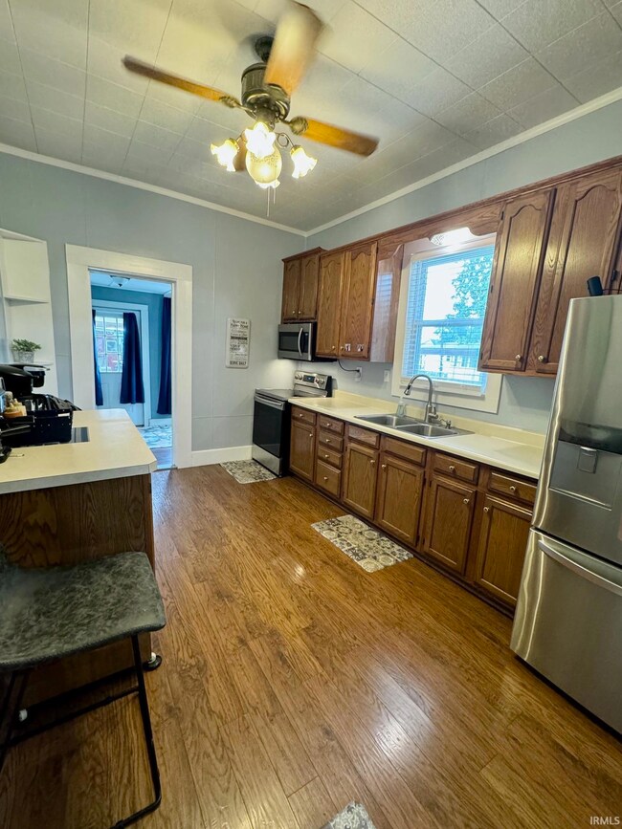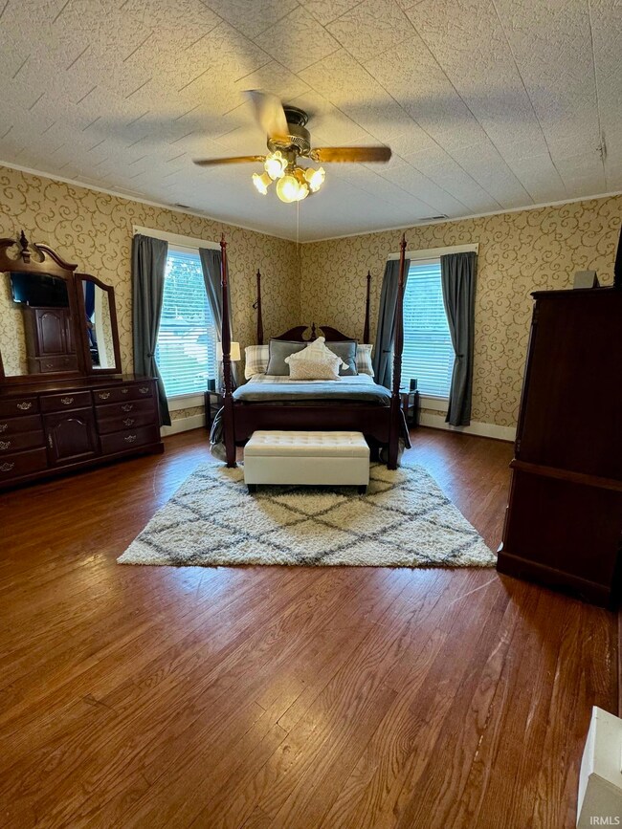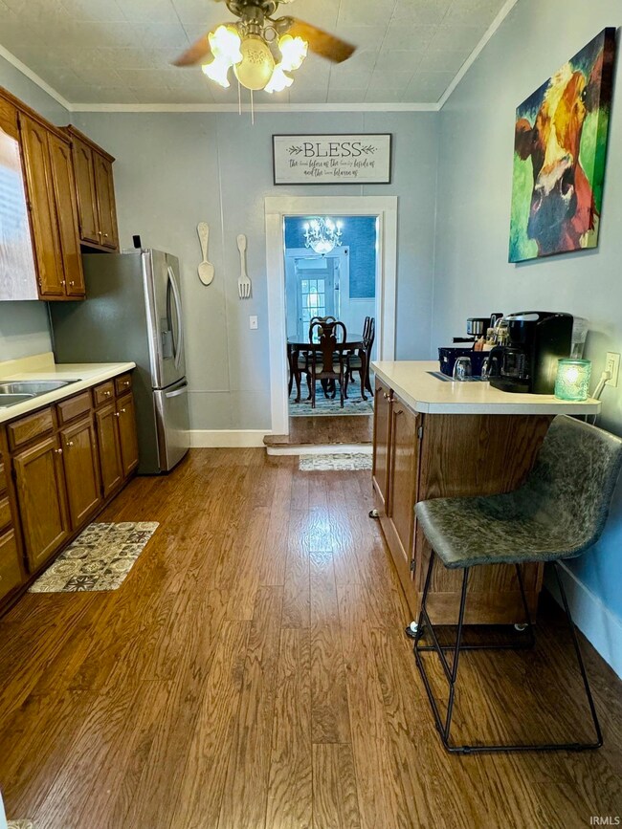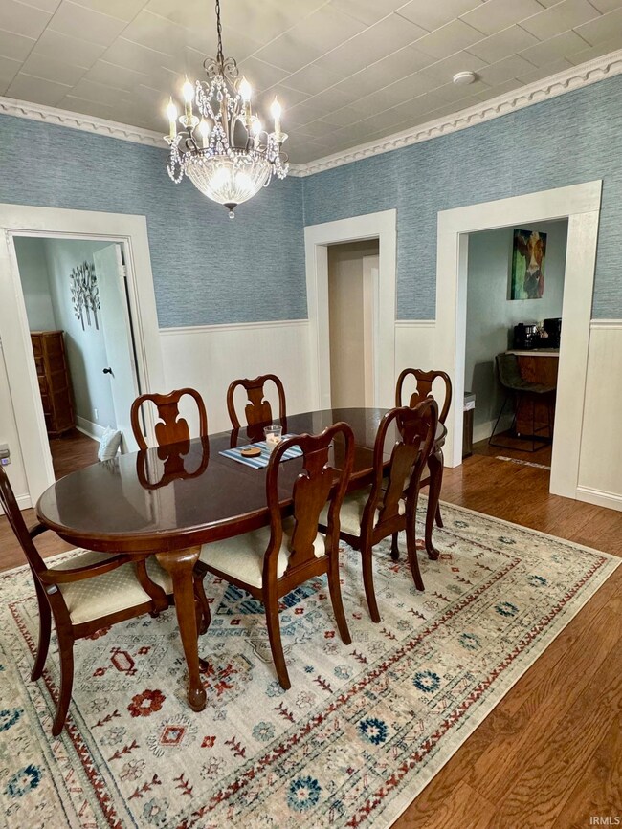
710 Elm St Rockport, IN 47635
Highlights
- Wood Flooring
- Enclosed patio or porch
- Forced Air Heating and Cooling System
- 2 Car Detached Garage
- Ceiling height of 9 feet or more
- Ceiling Fan
About This Home
As of August 2024Very nice two story home with over 2300 square feet, and lots of updates. 3 bedroom, 2 bath, vinyl sided home in a nice quiet neighborhood in Rockport. Features a large master bedroom, large remodeled bath with a large ceramic shower, and a small office all on the upper level. Ground floor includes 2 bedrooms, large dining room, remodeled kitchen and a second bath. Property also includes a 30 x 40 outbuilding
Last Agent to Sell the Property
Key Associates of Rockport IN Brokerage Phone: 812-660-0322
Home Details
Home Type
- Single Family
Est. Annual Taxes
- $1,368
Year Built
- Built in 1860
Lot Details
- 9,888 Sq Ft Lot
- Lot Dimensions are 60x165
- Level Lot
Parking
- 2 Car Detached Garage
Home Design
- Asphalt Roof
- Vinyl Construction Material
Interior Spaces
- 2,324 Sq Ft Home
- 2-Story Property
- Ceiling height of 9 feet or more
- Ceiling Fan
- Crawl Space
- Laundry on main level
Flooring
- Wood
- Ceramic Tile
Bedrooms and Bathrooms
- 3 Bedrooms
Outdoor Features
- Enclosed patio or porch
Schools
- Rockport Elementary School
- South Spencer Middle School
- South Spencer High School
Utilities
- Forced Air Heating and Cooling System
- Heating System Uses Gas
Community Details
- Smith Subdivision
Listing and Financial Details
- Assessor Parcel Number 74-15-27-101-052.000-018
Ownership History
Purchase Details
Home Financials for this Owner
Home Financials are based on the most recent Mortgage that was taken out on this home.Purchase Details
Home Financials for this Owner
Home Financials are based on the most recent Mortgage that was taken out on this home.Purchase Details
Home Financials for this Owner
Home Financials are based on the most recent Mortgage that was taken out on this home.Purchase Details
Home Financials for this Owner
Home Financials are based on the most recent Mortgage that was taken out on this home.Map
Similar Homes in Rockport, IN
Home Values in the Area
Average Home Value in this Area
Purchase History
| Date | Type | Sale Price | Title Company |
|---|---|---|---|
| Warranty Deed | $221,900 | First American Title | |
| Warranty Deed | -- | None Available | |
| Special Warranty Deed | -- | None Available | |
| Warranty Deed | -- | None Available |
Mortgage History
| Date | Status | Loan Amount | Loan Type |
|---|---|---|---|
| Open | $211,900 | VA | |
| Previous Owner | $172,727 | USDA | |
| Previous Owner | $90,000 | Closed End Mortgage | |
| Previous Owner | $88,957 | FHA | |
| Previous Owner | $69,548 | New Conventional | |
| Previous Owner | $87,200 | Adjustable Rate Mortgage/ARM |
Property History
| Date | Event | Price | Change | Sq Ft Price |
|---|---|---|---|---|
| 08/29/2024 08/29/24 | Sold | $221,900 | +0.9% | $95 / Sq Ft |
| 07/29/2024 07/29/24 | Pending | -- | -- | -- |
| 07/26/2024 07/26/24 | For Sale | $219,900 | 0.0% | $95 / Sq Ft |
| 07/14/2024 07/14/24 | Pending | -- | -- | -- |
| 07/01/2024 07/01/24 | For Sale | $219,900 | -- | $95 / Sq Ft |
Tax History
| Year | Tax Paid | Tax Assessment Tax Assessment Total Assessment is a certain percentage of the fair market value that is determined by local assessors to be the total taxable value of land and additions on the property. | Land | Improvement |
|---|---|---|---|---|
| 2024 | $1,281 | $149,800 | $8,200 | $141,600 |
| 2023 | $1,363 | $119,500 | $5,500 | $114,000 |
| 2022 | $1,290 | $113,000 | $5,500 | $107,500 |
| 2021 | $728 | $64,500 | $5,500 | $59,000 |
| 2020 | $683 | $63,100 | $5,500 | $57,600 |
| 2019 | $652 | $61,700 | $5,500 | $56,200 |
| 2018 | $665 | $61,700 | $5,500 | $56,200 |
| 2017 | $611 | $61,300 | $5,500 | $55,800 |
| 2016 | $541 | $62,600 | $5,500 | $57,100 |
| 2014 | $485 | $61,000 | $5,500 | $55,500 |
| 2013 | $485 | $58,900 | $5,500 | $53,400 |
Source: Indiana Regional MLS
MLS Number: 202424234
APN: 74-15-27-101-052.000-018
- 707 Main St
- 617 Elm St
- 631 Williamson St
- 716 Jefferson St
- 615 Washington St
- 833 Washington St
- 115 S 5th St
- 220 N 4th St
- 410 Walnut St
- 428 S 10th St
- 504 S 10th St
- 815 Vine St
- 524 S 8th St
- 716 Rosewood St
- 6044 W Eureka Rd
- 323 S 2nd St
- 581 N Silverdale Rd
- 878 N Base Rd
- 1125 W County Road 100 S
- 0 N Silverdale Rd
