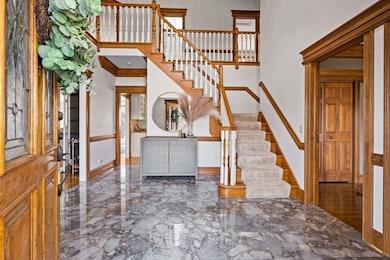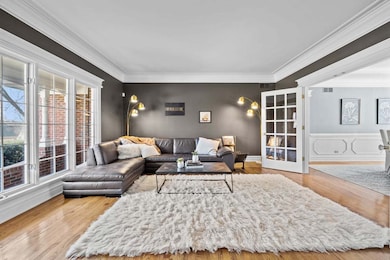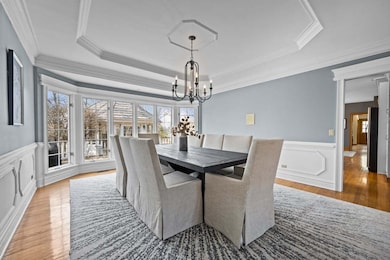
710 Fox Glen Dr Saint Charles, IL 60174
Dunham Castle NeighborhoodHighlights
- Spa
- Landscaped Professionally
- Recreation Room
- Norton Creek Elementary School Rated A
- Deck
- Wooded Lot
About This Home
As of March 2023Welcome to the prestigious Woods of Fox Glen. Timeless elegance & an inviting front porch await you. Quality craftsmanship with extensive moldings, custom built-ins & incredible millwork thru-out. Gorgeous kitchen w/SS appliances, granite, glass front cabinets & huge island. Vaulted, wood beamed ceiling in family room w/beautiful masonry fireplace, skylights & Palladian windows. Main floor master suite with his/hers closet and massive master bathroom. Second floor includes 3 bedrooms and loft. Updated fully finished basement with 5th bedroom and full bath. Newer Davinci shake style roof. Wooded lot with deck and gazebo. Amazing east side location mins to downtown St Charles, country clubs, schools, and the Fox River.
Last Agent to Sell the Property
Baird & Warner Fox Valley - Geneva License #475176531 Listed on: 03/02/2023

Home Details
Home Type
- Single Family
Est. Annual Taxes
- $15,906
Year Built
- Built in 1989
Lot Details
- 0.85 Acre Lot
- Lot Dimensions are 144x251x81x21x96
- Landscaped Professionally
- Paved or Partially Paved Lot
- Sprinkler System
- Wooded Lot
HOA Fees
- $50 Monthly HOA Fees
Parking
- 3 Car Attached Garage
- Garage Transmitter
- Garage Door Opener
- Parking Included in Price
Home Design
- Traditional Architecture
- Brick Exterior Construction
- Shake Roof
Interior Spaces
- 4,213 Sq Ft Home
- 2-Story Property
- Central Vacuum
- Vaulted Ceiling
- Ceiling Fan
- Gas Log Fireplace
- Family Room with Fireplace
- Family Room Downstairs
- Living Room
- Formal Dining Room
- Home Office
- Recreation Room
- Loft
- Sun or Florida Room
- Carbon Monoxide Detectors
Kitchen
- Breakfast Bar
- Double Oven
- Cooktop
- Microwave
- Dishwasher
- Trash Compactor
- Disposal
Flooring
- Wood
- Carpet
Bedrooms and Bathrooms
- 4 Bedrooms
- 5 Potential Bedrooms
- Main Floor Bedroom
Laundry
- Laundry Room
- Laundry on main level
- Dryer
- Washer
- Sink Near Laundry
Finished Basement
- Basement Fills Entire Space Under The House
- Sump Pump
- Finished Basement Bathroom
Outdoor Features
- Spa
- Deck
Schools
- Norton Creek Elementary School
- Wredling Middle School
- St Charles East High School
Utilities
- Forced Air Zoned Cooling and Heating System
- Two Heating Systems
- Heating System Uses Natural Gas
- Water Softener is Owned
Community Details
- Woods Of Fox Glen Subdivision
Listing and Financial Details
- Homeowner Tax Exemptions
Ownership History
Purchase Details
Home Financials for this Owner
Home Financials are based on the most recent Mortgage that was taken out on this home.Purchase Details
Home Financials for this Owner
Home Financials are based on the most recent Mortgage that was taken out on this home.Purchase Details
Home Financials for this Owner
Home Financials are based on the most recent Mortgage that was taken out on this home.Similar Homes in the area
Home Values in the Area
Average Home Value in this Area
Purchase History
| Date | Type | Sale Price | Title Company |
|---|---|---|---|
| Warranty Deed | $630,000 | Chicago Title Insurance Co | |
| Warranty Deed | $650,000 | -- | |
| Warranty Deed | $615,000 | -- |
Mortgage History
| Date | Status | Loan Amount | Loan Type |
|---|---|---|---|
| Open | $100,000 | Credit Line Revolving | |
| Closed | $25,000 | Credit Line Revolving | |
| Open | $504,000 | New Conventional | |
| Previous Owner | $100,000 | Credit Line Revolving | |
| Previous Owner | $100,000 | Stand Alone Second | |
| Previous Owner | $240,000 | Purchase Money Mortgage | |
| Previous Owner | $240,000 | Purchase Money Mortgage |
Property History
| Date | Event | Price | Change | Sq Ft Price |
|---|---|---|---|---|
| 03/21/2023 03/21/23 | Sold | $750,000 | 0.0% | $178 / Sq Ft |
| 03/03/2023 03/03/23 | Pending | -- | -- | -- |
| 03/02/2023 03/02/23 | For Sale | $750,000 | +19.0% | $178 / Sq Ft |
| 08/25/2020 08/25/20 | Sold | $630,000 | -3.1% | $150 / Sq Ft |
| 07/15/2020 07/15/20 | Pending | -- | -- | -- |
| 05/26/2020 05/26/20 | For Sale | $649,900 | -- | $154 / Sq Ft |
Tax History Compared to Growth
Tax History
| Year | Tax Paid | Tax Assessment Tax Assessment Total Assessment is a certain percentage of the fair market value that is determined by local assessors to be the total taxable value of land and additions on the property. | Land | Improvement |
|---|---|---|---|---|
| 2024 | $19,205 | $266,721 | $55,690 | $211,031 |
| 2023 | $18,465 | $238,719 | $49,843 | $188,876 |
| 2022 | $16,544 | $210,902 | $51,722 | $159,180 |
| 2021 | $15,906 | $201,031 | $49,301 | $151,730 |
| 2020 | $14,828 | $199,556 | $48,157 | $151,399 |
| 2019 | $14,870 | $195,604 | $47,203 | $148,401 |
| 2018 | $14,944 | $191,166 | $48,728 | $142,438 |
| 2017 | $15,096 | $191,166 | $48,728 | $142,438 |
| 2016 | $18,241 | $210,668 | $53,315 | $157,353 |
| 2015 | -- | $224,734 | $56,073 | $168,661 |
| 2014 | -- | $181,311 | $56,073 | $125,238 |
| 2013 | -- | $189,051 | $56,634 | $132,417 |
Agents Affiliated with this Home
-

Seller's Agent in 2023
Meg Whitted
Baird Warner
(630) 388-8979
2 in this area
219 Total Sales
-

Buyer's Agent in 2023
Denise Hammett
Realty Executives
(847) 630-9190
1 in this area
61 Total Sales
-

Seller's Agent in 2020
Cory Jones
eXp Realty - St. Charles
(630) 400-9009
3 in this area
364 Total Sales
-

Buyer's Agent in 2020
Christine Groves
Coldwell Banker Realty
(630) 346-3272
1 in this area
55 Total Sales
Map
Source: Midwest Real Estate Data (MRED)
MLS Number: 11720466
APN: 09-15-475-007
- 3013 Fox Glen Ct
- 34W791 Army Trail Rd
- 1010 Glenbriar Ct
- 5N092 Grove Ave
- 6N853 State Route 31
- lot 012 Tuscola Ave
- 6N142 Riverside Dr
- 34W789 S James Dr
- 875 Country Club Rd
- 34W928 N James Dr
- 5N024 Il Route 31
- 35W511 Sunnyside Ave
- 34W744 N James Dr
- 135 Thornhill Farm Ln Unit 1
- 6N419 Forest Ave
- 6N362 Riverside Dr
- 34W685 Roosevelt Ave Unit A
- 6N307 Whitmore Cir Unit A
- 4156 Meadow View Dr
- 34W093 Army Trail Rd






