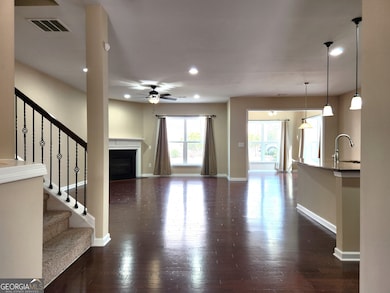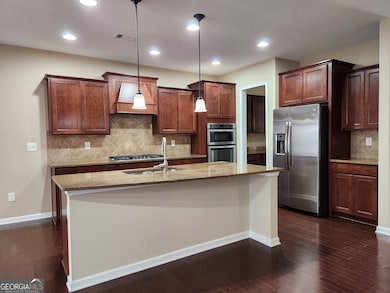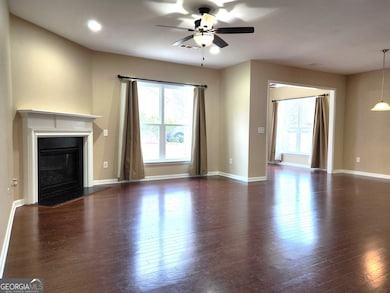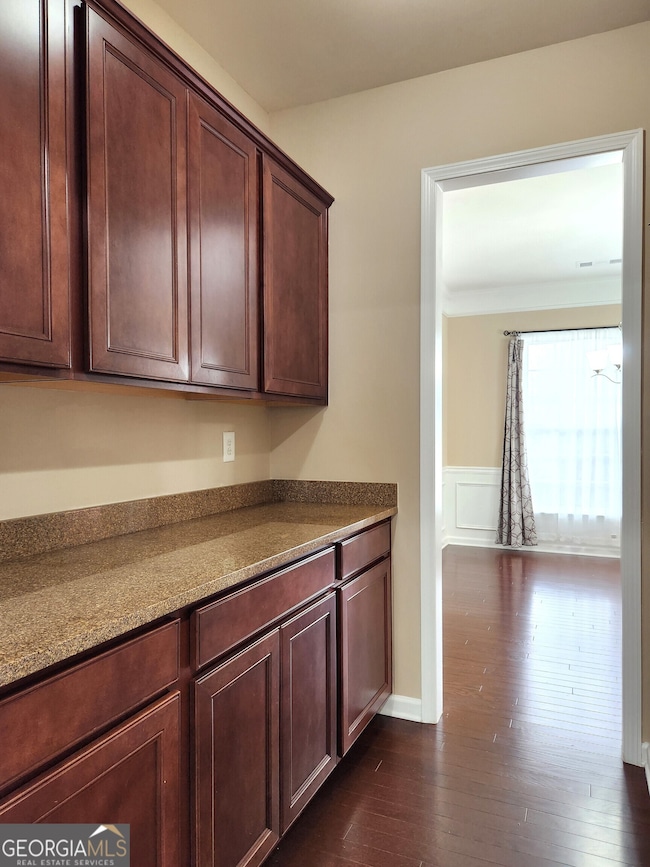710 Great Glen Place Suwanee, GA 30024
Highlights
- Wood Flooring
- Loft
- Corner Lot
- Settles Bridge Elementary School Rated A
- Sun or Florida Room
- High Ceiling
About This Home
Wow! Gorgeous 5 bedroom/ 4 bath super close to Lambert High School. This spacious home offers an open floorplan with a bedroom and full bath on the main floor. Beautiful hardwoods flow from the foyer through the kitchen overlooking the living space, breakfast area, and sunroom. The kitchen has rich stained cabinets, granite, large island, and SS appliances which all connect to the separate dining area through the butler's pantry. Built-in desk at the base of the stairs leading up to an additional entertainment area and BRs. Expansive Primary Suite boasts a tray ceiling and sitting room. The owner's bath has a tiled shower, garden tub, dual sinks, and dual closets! One bedroom has a private bath, two bedrooms share a bath but have separate sink/vanities. Great corner lot with level driveway and yard that the landlord maintains. Washer and dryer included. Convenient location near schools, shopping, dining, and easy access to Hwy 141, GA-400 and Hwy 20. Hurry you won't want to miss this rare gem!
Home Details
Home Type
- Single Family
Est. Annual Taxes
- $6,545
Year Built
- Built in 2016 | Remodeled
Lot Details
- 9,148 Sq Ft Lot
- Corner Lot
- Level Lot
- Grass Covered Lot
Home Design
- Brick Exterior Construction
- Slab Foundation
- Composition Roof
- Concrete Siding
Interior Spaces
- 3,184 Sq Ft Home
- 2-Story Property
- Tray Ceiling
- High Ceiling
- Ceiling Fan
- Factory Built Fireplace
- Gas Log Fireplace
- Double Pane Windows
- Family Room with Fireplace
- Formal Dining Room
- Loft
- Bonus Room
- Sun or Florida Room
- Pull Down Stairs to Attic
Kitchen
- Breakfast Area or Nook
- Breakfast Bar
- Built-In Oven
- Cooktop
- Microwave
- Dishwasher
- Stainless Steel Appliances
- Kitchen Island
- Solid Surface Countertops
- Disposal
Flooring
- Wood
- Carpet
- Tile
Bedrooms and Bathrooms
- Walk-In Closet
- Double Vanity
- Bathtub Includes Tile Surround
Laundry
- Laundry on upper level
- Dryer
- Washer
Home Security
- Carbon Monoxide Detectors
- Fire and Smoke Detector
Parking
- 4 Car Garage
- Parking Accessed On Kitchen Level
- Garage Door Opener
Outdoor Features
- Patio
- Porch
Location
- Property is near schools
Schools
- Settles Bridge Elementary School
- Riverwatch Middle School
- Lambert High School
Utilities
- Forced Air Heating and Cooling System
- Heating System Uses Natural Gas
- Underground Utilities
- Gas Water Heater
- High Speed Internet
- Phone Available
- Cable TV Available
Community Details
- Property has a Home Owners Association
- Creekview Glen Subdivision
Listing and Financial Details
- Security Deposit $2,975
- 12-Month Minimum Lease Term
Map
Source: Georgia MLS
MLS Number: 10491855
APN: 158-557
- 4330 Old Oak Trace
- 4215 Homestead Ridge Dr
- 545 Eldridge Dr
- 415 Eldridge Dr
- 3855 Three Chimneys Ln
- 550 Eldridge Dr
- 570 Eldridge Dr
- 3955 Three Chimneys Ln
- 4075 Homestead Ridge Dr Unit 5B
- 245 Mayfair Ct
- 205 Mayfair Ct
- 690 Floral Place
- 4540 Hastings Dr
- 1475 Keystone Dr
- 561 Nichols Dr
- 3349 Old Atlanta Rd
- 1655 Dawn Dr







