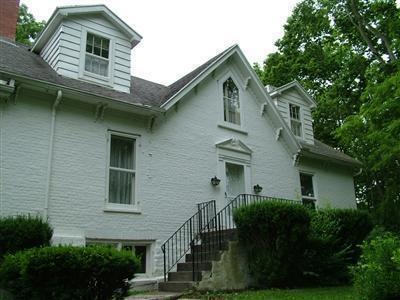
Estimated Value: $358,000 - $412,358
Highlights
- View of Trees or Woods
- Partially Wooded Lot
- Main Floor Bedroom
- Living Room with Fireplace
- Radiant Floor
- No HOA
About This Home
As of June 2012County living in this historic home located on wooded 7 acres near Xenia. Features include fresh paint new floors in kitchen, FR.LR. WB fireplace, enclosed screened porch, 2 car attached heated garage.FHA 203K Renovation Financing Available
Last Agent to Sell the Property
Marilyn Goughenour
Howard Hanna Real Estate Serv License #2003019597 Listed on: 08/12/2011
Home Details
Home Type
- Single Family
Est. Annual Taxes
- $2,489
Year Built
- Built in 1815
Lot Details
- Partially Wooded Lot
Parking
- 2 Car Garage
- Driveway
Home Design
- Brick Exterior Construction
- Stone Foundation
- Shingle Roof
Interior Spaces
- 2,567 Sq Ft Home
- 2-Story Property
- Wood Burning Fireplace
- Family Room
- Living Room with Fireplace
- 2 Fireplaces
- Formal Dining Room
- Views of Woods
- Unfinished Basement
- Partial Basement
Kitchen
- Eat-In Kitchen
- Solid Wood Cabinet
Flooring
- Wood
- Radiant Floor
- Concrete
- Tile
Bedrooms and Bathrooms
- 4 Bedrooms
- Main Floor Bedroom
- 2 Full Bathrooms
- Bathtub with Shower
Utilities
- Heating System Uses Oil
- Natural Gas Not Available
- Well
- Septic Tank
Community Details
- No Home Owners Association
Ownership History
Purchase Details
Home Financials for this Owner
Home Financials are based on the most recent Mortgage that was taken out on this home.Purchase Details
Home Financials for this Owner
Home Financials are based on the most recent Mortgage that was taken out on this home.Purchase Details
Similar Homes in Xenia, OH
Home Values in the Area
Average Home Value in this Area
Purchase History
| Date | Buyer | Sale Price | Title Company |
|---|---|---|---|
| Hawkins Lucas S | $194,000 | None Available | |
| Cashen James R | -- | American Homeland Title Agen | |
| Cashen James R | -- | American Homeland Title Agen | |
| Cashen James R | -- | -- |
Mortgage History
| Date | Status | Borrower | Loan Amount |
|---|---|---|---|
| Open | Hawkins Lucas S | $110,400 | |
| Previous Owner | Cashen James R | $309,225 |
Property History
| Date | Event | Price | Change | Sq Ft Price |
|---|---|---|---|---|
| 09/12/2012 09/12/12 | Off Market | $138,000 | -- | -- |
| 06/13/2012 06/13/12 | Sold | $138,000 | -13.8% | $54 / Sq Ft |
| 01/18/2012 01/18/12 | Pending | -- | -- | -- |
| 08/12/2011 08/12/11 | For Sale | $160,000 | -- | $62 / Sq Ft |
Tax History Compared to Growth
Tax History
| Year | Tax Paid | Tax Assessment Tax Assessment Total Assessment is a certain percentage of the fair market value that is determined by local assessors to be the total taxable value of land and additions on the property. | Land | Improvement |
|---|---|---|---|---|
| 2024 | $3,870 | $79,620 | $26,810 | $52,810 |
| 2023 | $3,870 | $79,620 | $26,810 | $52,810 |
| 2022 | $3,184 | $59,360 | $19,150 | $40,210 |
| 2021 | $3,224 | $59,360 | $19,150 | $40,210 |
| 2020 | $3,098 | $59,360 | $19,150 | $40,210 |
| 2019 | $2,684 | $48,280 | $17,710 | $30,570 |
| 2018 | $2,694 | $48,280 | $17,710 | $30,570 |
| 2017 | $2,724 | $48,280 | $17,710 | $30,570 |
| 2016 | $2,724 | $48,010 | $16,900 | $31,110 |
| 2015 | $2,731 | $48,010 | $16,900 | $31,110 |
| 2014 | $2,623 | $48,010 | $16,900 | $31,110 |
Agents Affiliated with this Home
-

Seller's Agent in 2012
Marilyn Goughenour
Howard Hanna Real Estate Serv
-
Melissa Smith

Buyer's Agent in 2012
Melissa Smith
Coldwell Banker Realty
(513) 225-1210
6 in this area
1,176 Total Sales
Map
Source: MLS of Greater Cincinnati (CincyMLS)
MLS Number: 1280763
APN: M36-0001-0015-0-0010-00
- 552 Hollywood Blvd
- 546 Hollywood Blvd
- 529 Hollywood Blvd
- 523 Hollywood Blvd
- 553 Hollywood Bluff
- 121 S Progress Dr
- 1115 Richard Dr
- 513 Layne Dr
- 343 Sheelin Rd
- 2094 El Camino Dr
- 196 Ridgebury Dr
- 1896 Kylemore Dr
- 1013 Parnell Dr
- 208 Omalee Dr
- 1738 Parkview Dr
- 1427 Triple Crown Way
- 1385 Kylemore Dr
- 1361 Kylemore Dr
- 1432 Raybell Dr
- 1418 Seminole Dr
- 710 Hawkins Rd
- 718 Hawkins Rd
- 730 Hawkins Rd
- 743 Hawkins Rd
- 671 Hawkins School House Rd
- 746 Hawkins Rd
- 880 Dayton Xenia Rd
- 870 Dayton Xenia Rd
- 902 Dayton Xenia Rd
- 860 Dayton Xenia Rd
- 796 Dayton Xenia Rd
- 720 Hawkins Rd
- 842 Dayton Xenia Rd
- 822 Hawkins Rd
- 786 Dayton Xenia Rd
- 782 Hawkins Rd
- 820 Dayton Xenia Rd
- 820 Dayton Xenia Rd
- 810 Dayton Xenia Rd
- 776 Dayton Xenia Rd
