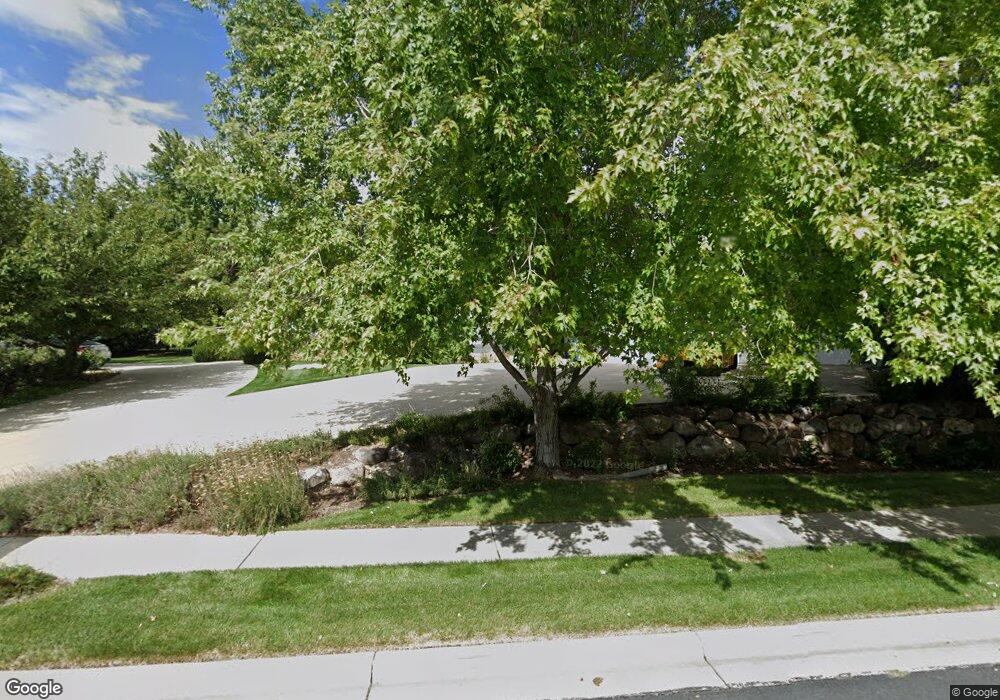710 Hubbard Cir Alpine, UT 84004
Estimated Value: $1,780,000 - $2,787,000
6
Beds
4
Baths
5,834
Sq Ft
$409/Sq Ft
Est. Value
About This Home
This home is located at 710 Hubbard Cir, Alpine, UT 84004 and is currently estimated at $2,388,947, approximately $409 per square foot. 710 Hubbard Cir is a home located in Utah County with nearby schools including Westfield School, Timberline Middle School, and Lone Peak High School.
Ownership History
Date
Name
Owned For
Owner Type
Purchase Details
Closed on
Jan 12, 2023
Sold by
Peay Daniel R and Peay Camille L
Bought by
Peay Family Trust
Current Estimated Value
Purchase Details
Closed on
Oct 30, 2006
Sold by
Cordner Kenneth D
Bought by
Peay Daniel R and Peay Camille L
Purchase Details
Closed on
Oct 25, 2006
Sold by
Smith Samuel J
Bought by
Peay Daniel R and Peay Camille L
Purchase Details
Closed on
Jul 29, 2005
Sold by
Cordner Kenneth D
Bought by
Smith Samuel J
Purchase Details
Closed on
Apr 26, 2005
Sold by
Richards Craig M and Richards Jan
Bought by
Cordner Kenneth D
Purchase Details
Closed on
Sep 9, 2004
Sold by
Wilson Pete and Wilson Carol A
Bought by
Richards Craig M and Richards Jan
Purchase Details
Closed on
Oct 30, 2002
Sold by
Rosquist Gary
Bought by
Wilson Pete and Wilson Carol A
Home Financials for this Owner
Home Financials are based on the most recent Mortgage that was taken out on this home.
Original Mortgage
$103,500
Interest Rate
5.95%
Purchase Details
Closed on
Apr 10, 2001
Sold by
Logan Ervin F and Loan Robbin M
Bought by
Rosquist Gary
Home Financials for this Owner
Home Financials are based on the most recent Mortgage that was taken out on this home.
Original Mortgage
$33,693
Interest Rate
7.09%
Purchase Details
Closed on
Apr 16, 1997
Sold by
Raddon Brothers Construction Inc
Bought by
Logan Ervin F and Loan Robbin M
Create a Home Valuation Report for This Property
The Home Valuation Report is an in-depth analysis detailing your home's value as well as a comparison with similar homes in the area
Home Values in the Area
Average Home Value in this Area
Purchase History
| Date | Buyer | Sale Price | Title Company |
|---|---|---|---|
| Peay Family Trust | -- | -- | |
| Peay Daniel R | -- | Horizon Title Insurance | |
| Peay Daniel R | -- | Equity Title Orem Blvd | |
| Smith Samuel J | -- | Horizon Title Insurance | |
| Cordner Kenneth D | -- | Equity Title | |
| Richards Craig M | -- | Equity Title | |
| Wilson Pete | -- | First American Title Co | |
| Rosquist Gary | -- | Associated Title Company | |
| Logan Ervin F | -- | -- | |
| Raddon Brothers Construction Inc | -- | -- |
Source: Public Records
Mortgage History
| Date | Status | Borrower | Loan Amount |
|---|---|---|---|
| Previous Owner | Wilson Pete | $103,500 | |
| Previous Owner | Rosquist Gary | $33,693 |
Source: Public Records
Tax History Compared to Growth
Tax History
| Year | Tax Paid | Tax Assessment Tax Assessment Total Assessment is a certain percentage of the fair market value that is determined by local assessors to be the total taxable value of land and additions on the property. | Land | Improvement |
|---|---|---|---|---|
| 2025 | $16,121 | $1,005,675 | -- | -- |
| 2024 | $16,121 | $1,878,900 | $0 | $0 |
| 2023 | $8,541 | $1,068,705 | $0 | $0 |
| 2022 | $8,433 | $1,024,760 | $0 | $0 |
| 2021 | $6,639 | $1,253,200 | $418,100 | $835,100 |
| 2020 | $6,578 | $1,215,200 | $380,100 | $835,100 |
| 2019 | $6,099 | $1,176,200 | $341,100 | $835,100 |
| 2018 | $5,772 | $1,099,800 | $321,600 | $778,200 |
| 2017 | $5,886 | $596,860 | $0 | $0 |
| 2016 | $5,891 | $556,930 | $0 | $0 |
| 2015 | $5,496 | $491,480 | $0 | $0 |
| 2014 | $4,704 | $435,105 | $0 | $0 |
Source: Public Records
Map
Nearby Homes
- 501 W Devey Dr
- 522 N Pfeifferhorn Dr
- 591 N Pfeifferhorn Dr
- 760 Eagleview Dr
- 820 Eagleview Dr
- 35 Sledhill Cir Unit 2
- 259 Twin River Loop
- 30 S Main St
- 177 W Canyon Crest Rd
- 12179 N Creek Meadow Ct
- 11886 Harvest Moon Ln
- 48 N 100 E
- 250 S Main St Unit 20
- 659 E Pioneer Rd
- 475 Grove Dr
- 19 E Elk Ct
- 769 W Ranch Cir
- 11987 N Cyprus Dr
- 88 W Cascade Ave
- 512 Eastridge Cir
- 410 Sunrise Dr
- 670 W Hubbard Cir
- 710 W Hubbard Cir Unit 11
- 389 Sunrise Dr
- 389 Sunrise Dr Unit 5
- 670 Hubbard Cir
- 460 Sunrise Dr
- 360 Sunrise Dr
- 679 Lupine Dr
- 431 Sunrise Dr
- 645 Hubbard Cir
- 675 Hubbard Cir
- 647 Lupine Dr
- 357 Sunrise Dr
- 465 Sunrise Dr
- 6401 Sunrise Dr
- 443 Lupine Dr Unit 7
- 443 Lupine Dr
- 399 Blue Spruce Rd Unit 2
- 325 Sunrise Dr
