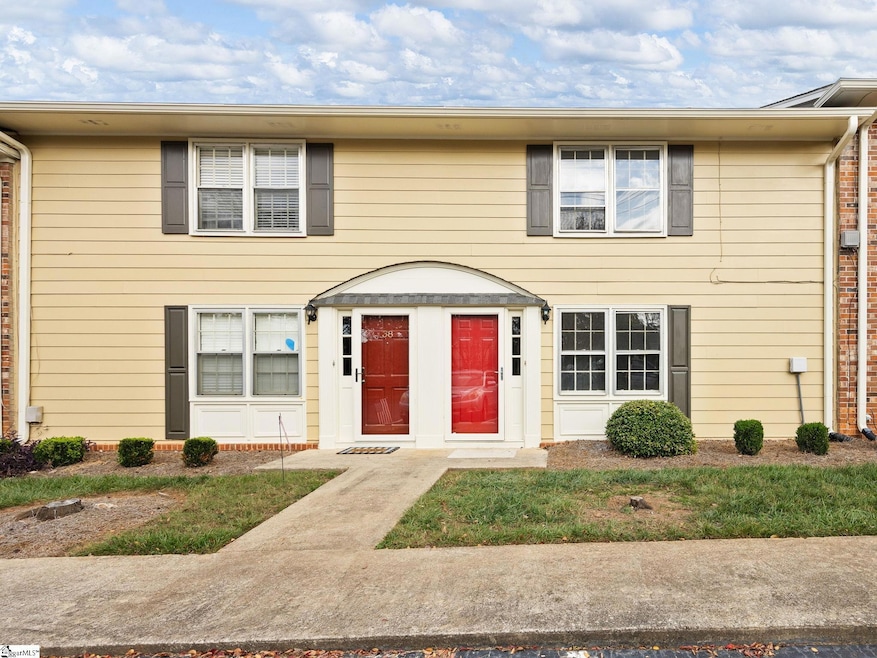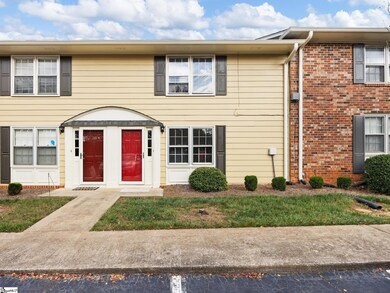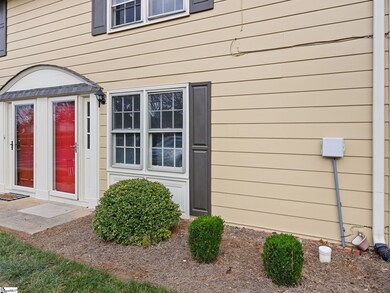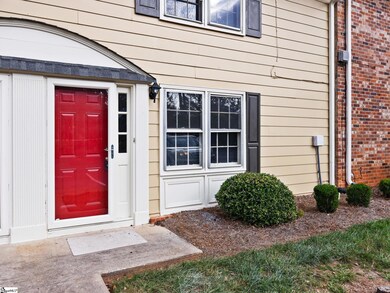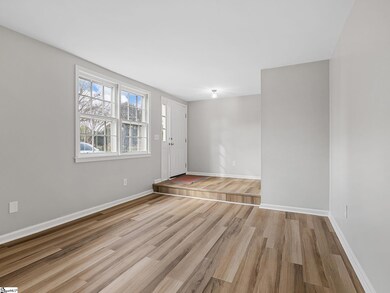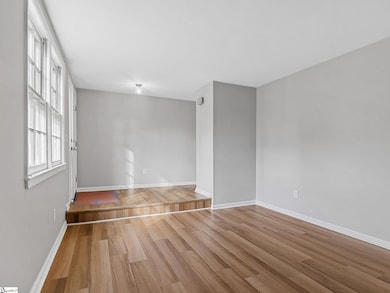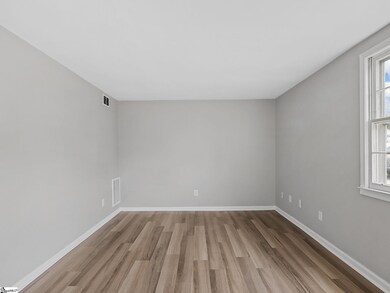
710 Hunts Bridge Rd, Unit 37 Greenville, SC 29617
Highlights
- Transitional Architecture
- Breakfast Room
- Patio
- Quartz Countertops
- Fenced Yard
- Living Room
About This Home
As of January 2025Welcome home to 710 Hunts Bridge Rd, Unit #37, Greenville, SC which is conveniently located just minutes away from Downtown Greenville and Travelers Rest. This beautifully updated 2-story townhome offers modern living with all the right upgrades for easy, low-maintenance living. The kitchen features brand-new Bright White Shaker cabinets, a wine rack, and a stunning undermount sink paired with sleek white QUARTZ countertops—perfect for cooking and entertaining. Step outside onto the private, fenced-in backyard patio, ideal for grilling and outdoor gatherings. You can enjoy natural light flooding in through double windows in the sunken great room and sliding glass door highlighting the luxury vinyl plank flooring throughout the foyer, living room, dining area, and kitchen. The open-concept layout flows effortlessly from the dining area into the kitchen, with a convenient sliding door leading out to your backyard oasis. The walk-in laundry room, just off the kitchen, adds practicality to everyday living—and yes, ALL APPLIANCES STAY! Upstairs, a real hardwood staircase with decorative molding leads to two generously-sized bedrooms, each with hardwood floors. The full bathroom has been freshly steam cleaned, with ceramic tile flooring that’s both stylish and easy to maintain. This townhome is perfect for those seeking convenience—just 5 miles from the vibrant downtowns of both Travelers Rest and Greenville, and with easy access to the popular Swamp Rabbit Trail for outdoor adventures. Don’t miss out on this move-in-ready home in one of the best locations around! Location, location, location! Call today to schedule your showing! ****Please note AGENT is partial owner****
Last Agent to Sell the Property
Bluefield Realty Group License #37585 Listed on: 11/12/2024

Townhouse Details
Home Type
- Townhome
Est. Annual Taxes
- $2,377
Year Built
- Built in 1973
Lot Details
- 871 Sq Ft Lot
- Fenced Yard
HOA Fees
- $133 Monthly HOA Fees
Parking
- Assigned Parking
Home Design
- Transitional Architecture
- Slab Foundation
- Architectural Shingle Roof
Interior Spaces
- 1,078 Sq Ft Home
- 1,000-1,199 Sq Ft Home
- 2-Story Property
- Smooth Ceilings
- Ceiling Fan
- Living Room
Kitchen
- Breakfast Room
- Free-Standing Electric Range
- <<builtInMicrowave>>
- Dishwasher
- Quartz Countertops
- Disposal
Flooring
- Carpet
- Luxury Vinyl Plank Tile
Bedrooms and Bathrooms
- 2 Bedrooms
Laundry
- Laundry Room
- Laundry on main level
Outdoor Features
- Patio
Schools
- Armstrong Elementary School
- Berea Middle School
- Berea High School
Utilities
- Heating Available
- Underground Utilities
- Electric Water Heater
- Cable TV Available
Community Details
- Judy Bartnett / Jbartnett@Cdanjoyner.Com HOA
- Bridgeview Subdivision
- Mandatory home owners association
Listing and Financial Details
- Assessor Parcel Number B008.04-01-037.00
Similar Homes in Greenville, SC
Home Values in the Area
Average Home Value in this Area
Property History
| Date | Event | Price | Change | Sq Ft Price |
|---|---|---|---|---|
| 01/21/2025 01/21/25 | Sold | $185,000 | +0.5% | $185 / Sq Ft |
| 12/17/2024 12/17/24 | Price Changed | $184,000 | -0.5% | $184 / Sq Ft |
| 12/03/2024 12/03/24 | Price Changed | $184,900 | -1.4% | $185 / Sq Ft |
| 11/12/2024 11/12/24 | For Sale | $187,500 | -- | $188 / Sq Ft |
Tax History Compared to Growth
Agents Affiliated with this Home
-
Stacey Matsuda

Seller's Agent in 2025
Stacey Matsuda
Bluefield Realty Group
(864) 256-1622
6 in this area
114 Total Sales
-
Olivia Matsuda
O
Seller Co-Listing Agent in 2025
Olivia Matsuda
Bluefield Realty Group
(864) 216-1217
4 in this area
89 Total Sales
-
Chris Webb

Buyer's Agent in 2025
Chris Webb
Reliable Home Advisors
(864) 525-2742
3 in this area
125 Total Sales
About This Building
Map
Source: Greater Greenville Association of REALTORS®
MLS Number: 1541773
- 120 Duncan Rd
- 12 Marine Rd
- 421 Marine Rd
- 419 Marine Rd
- 423 Marine Rd
- 304 Marine Rd
- 414 Marine Rd
- 416 Marine Rd
- 413 Marine Rd
- 415 Marine Rd
- 14 Duncan Rd
- 102 Verdant Leaf Way
- 32 Verdant Leaf Way
- 23 Verdant Leaf Way
- 8 Verdant Leaf Way
- 10 Provo Dr
- 502 Hunts Bridge Rd
- 5 N Oak Forest Dr
- 500 Hunts Bridge Rd
- 620 Maplestead Farms Ct
