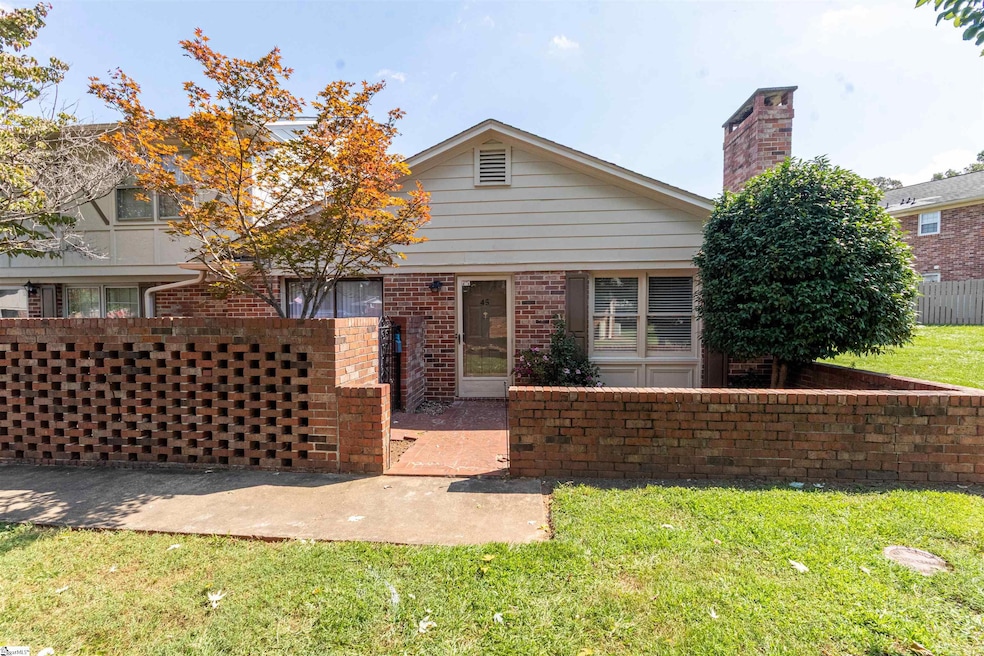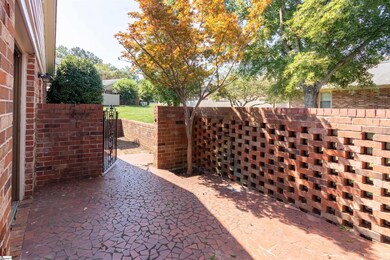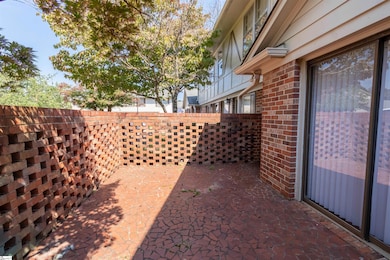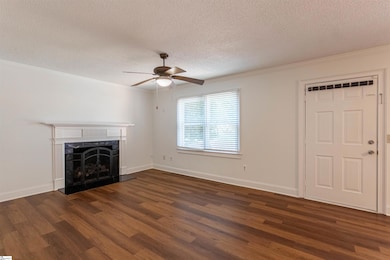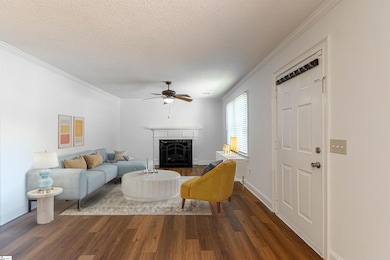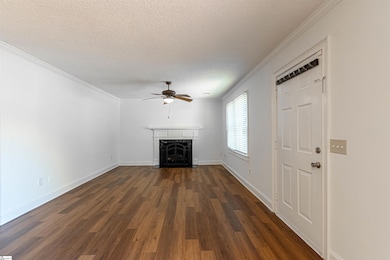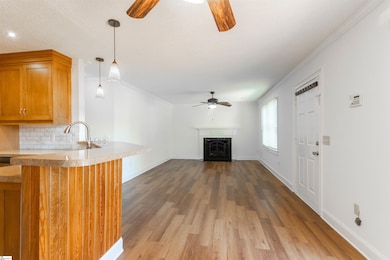710 Hunts Bridge Rd, Unit 45 Greenville, SC 29617
Estimated payment $1,405/month
Highlights
- Traditional Architecture
- Patio
- Laundry Room
- Storm Windows
- Living Room
- Ceramic Tile Flooring
About This Home
Welcome to 710 Hunts Bridge Road, Unit 45 — a beautifully updated, all-brick, one-level corner condo with fantastic convenience and amenities! Step inside to an open floorplan featuring a cozy gas fireplace in the living room and an eat-in kitchen with updated cabinets, countertops, backsplash, and stainless steel appliances. The primary suite offers multiple closets, an updated bath with a walk-in tile shower, and direct access to the back enclosed patio — the perfect spot to relax in privacy. Two additional bedrooms and a hall bath provide ample space for family or guests. A front enclosed patio adds another inviting outdoor retreat. This well-maintained community includes a pool, clubhouse, plus assigned parking with abundant visitor spaces. The location is unbeatable: just 2 minutes to the Swamp Rabbit Trail, 5 minutes to Furman University, 8 minutes to Trailblazer Park and Downtown Travelers Rest, 12 minutes to the Peace Center, and only 30 minutes to scenic Table Rock. Golf, dining, shopping, and entertainment are all close by, making this condo the ideal blend of comfort and convenience!
Property Details
Home Type
- Condominium
Est. Annual Taxes
- $2,677
Year Built
- Built in 1973
HOA Fees
- $205 Monthly HOA Fees
Home Design
- Traditional Architecture
- Brick Exterior Construction
- Slab Foundation
- Composition Roof
Interior Spaces
- 1,200-1,399 Sq Ft Home
- 1-Story Property
- Ceiling Fan
- Gas Log Fireplace
- Living Room
- Dining Room
Kitchen
- Electric Cooktop
- Dishwasher
Flooring
- Ceramic Tile
- Luxury Vinyl Plank Tile
Bedrooms and Bathrooms
- 3 Main Level Bedrooms
- 2 Full Bathrooms
Laundry
- Laundry Room
- Laundry in Kitchen
- Dryer
- Washer
Home Security
Outdoor Features
- Patio
Schools
- Armstrong Elementary School
- Berea Middle School
- Berea High School
Utilities
- Forced Air Heating and Cooling System
- Electric Water Heater
Listing and Financial Details
- Tax Lot 45
- Assessor Parcel Number B008040104700
Community Details
Overview
- Cdj Pm Judy Bartnett / Jbartnett@Cdanjoyner.Com HOA
- Bridgeview Condos
- Bridgeview Subdivision
- Mandatory home owners association
Security
- Storm Windows
- Storm Doors
Map
About This Building
Home Values in the Area
Average Home Value in this Area
Property History
| Date | Event | Price | List to Sale | Price per Sq Ft | Prior Sale |
|---|---|---|---|---|---|
| 10/07/2025 10/07/25 | For Sale | $185,000 | +60.9% | $154 / Sq Ft | |
| 11/29/2018 11/29/18 | Sold | $115,000 | +4.5% | $96 / Sq Ft | View Prior Sale |
| 10/23/2018 10/23/18 | Pending | -- | -- | -- | |
| 10/09/2018 10/09/18 | For Sale | $110,000 | -- | $92 / Sq Ft |
Source: Greater Greenville Association of REALTORS®
MLS Number: 1571512
- 115 Mosspoint Dr
- 120 Duncan Rd
- 14 Duncan Rd
- 104 Verdant Leaf Way
- 33 High Pine Trail
- 31 High Pine Trail
- 212 Waltham Ct
- 9 Thorndike Way
- 220 Waltham Ct
- 6 Thorndike Way
- 101 Thorndike Way
- 14 Thorndike Way
- 12 Thorndike Way
- 15 Thorndike Way
- 17 Thorndike Way
- 209 Waltham Ct
- 11 Thorndike Way
- 8 Thorndike Way
- 19 Thorndike Way
- 211 Maple Forge Trail
- 410 Sulphur Springs Rd
- 51 Montague Rd
- 300 Sulphur Springs Rd
- 28 Pine Grove Ln
- 131 Telford Dr
- 316 Glover Cir
- 316 Glover Cir Unit Crane
- 420 Thoreau Ln Unit Aspen
- 139 Glover Cir Unit Dickerson
- 10 Frazier Rd
- 65 Greensboro Ct
- 157 Montague Rd
- 200 Eunice Dr
- 2601 Duncan Chapel Rd Unit F-302
- 421 Duncan Chapel Rd
- 300 N Highway 25 Bypass
- 106 Lester Ave
- 127 Shallons Dr
- 6001 Hampden Dr
- 111 Fernside Ct
