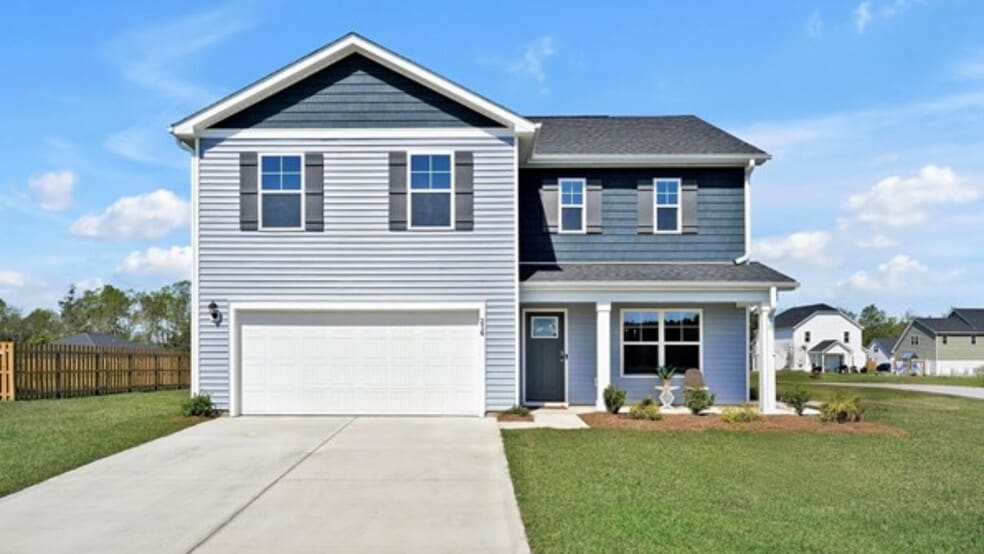710 Lantern Rest Ln Jacksonville, NC 28546
Patriot Pointe at Towne PointeEstimated payment $2,230/month
Highlights
- Outdoor Kitchen
- Clubhouse
- Walk-In Pantry
- New Construction
- Community Pool
- Laundry Room
About This Home
The Galen is a 2,340 sq ft home featuring 4 Bedrooms and 2.5 Baths. Its open-concept design includes a kitchen with granite countertops and stainless steel appliances, an island, and a walk-in pantry, while the large Great Room is ideal for entertaining. The first-floor flex room can be used as an office or a formal Dining Room. Upstairs, the Primary Suite offers a private bathroom, and the rest of the second floor includes three additional bedrooms and a convenient laundry room. With its spacious layout and modern amenities, the Galen is perfect for those seeking a versatile and functional home. Ask us all about our Home Is Connected Smart Home Technology is included in your new home and comes with an industry-leading suite of smart home products including touchscreen interface, video doorbell, front door light, z-wave t-stat, & door lock all controlled by smartphone app with voice! The community amenities include a pool, cabana with kitchen. You will be close enough to the city. Towne Pointe is also within minutes of beautiful North Carolina beaches, shopping, banks, churches, public golf courses and much more, all surrounded by the natural beauty that has been so well preserved. The photos you see here are for illustration purposes only, interior and exterior features, options, colors and selections will differ.
Home Details
Home Type
- Single Family
Parking
- 2 Car Garage
Home Design
- New Construction
Interior Spaces
- 2-Story Property
- Walk-In Pantry
- Laundry Room
Bedrooms and Bathrooms
- 4 Bedrooms
Community Details
Overview
- Property has a Home Owners Association
Amenities
- Outdoor Kitchen
- Clubhouse
Recreation
- Community Pool
Map
About the Builder
- Patriot Pointe at Towne Pointe
- 000 Hannah Ct
- 000 Lake Cole Rd
- 0 Lake Cole Unit 100464697
- 0 Jasper Rd
- 4 Cukela St Unit 1
- 659 Reindeer Cir Unit 196
- 679 Reindeer Cir Unit 192
- 109 Shady St
- 2460 Piney Green Rd
- 0 Piney Green Rd Unit 100539380
- 443 Chipmunk Ln Unit 84
- L34 Lake St
- 1906 Piney Green Rd
- 483 Freedom Way
- 121 Agnes Ln
- 216 Meadow E
- 140 Hemlock Dr
- 1130 Piney Green Rd
- 1,2,3,5 Piney Green & Hemlock







