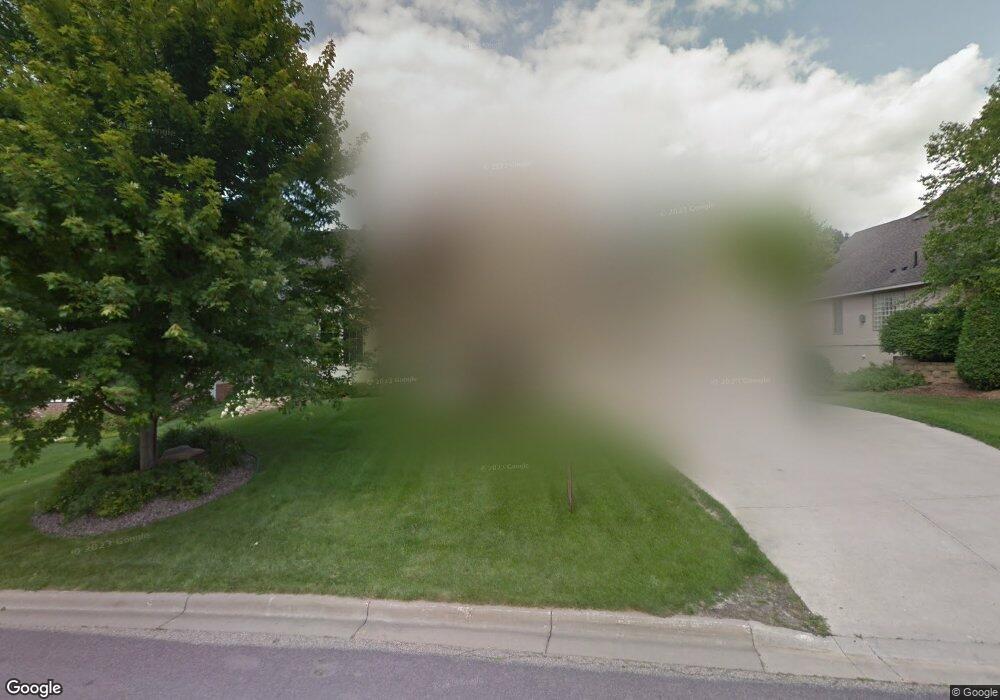710 Legacy Ct Faribault, MN 55021
Estimated Value: $654,000 - $851,000
4
Beds
4
Baths
2,899
Sq Ft
$245/Sq Ft
Est. Value
About This Home
This home is located at 710 Legacy Ct, Faribault, MN 55021 and is currently estimated at $711,275, approximately $245 per square foot. 710 Legacy Ct is a home located in Rice County with nearby schools including Roosevelt Elementary School, Faribault Middle School, and Faribault Senior High School.
Ownership History
Date
Name
Owned For
Owner Type
Purchase Details
Closed on
Apr 13, 2020
Sold by
Murphy Richard and Murphy Jennifer
Bought by
Vollbrecht Casey A and Vollbrecht Jillian G
Current Estimated Value
Home Financials for this Owner
Home Financials are based on the most recent Mortgage that was taken out on this home.
Original Mortgage
$344,000
Outstanding Balance
$305,883
Interest Rate
3.6%
Mortgage Type
New Conventional
Estimated Equity
$405,392
Purchase Details
Closed on
Feb 23, 2017
Sold by
Braden Jonathan Jonathan
Bought by
Murphy Richard and Murphy Jennifer
Home Financials for this Owner
Home Financials are based on the most recent Mortgage that was taken out on this home.
Original Mortgage
$261,000
Interest Rate
4.12%
Mortgage Type
New Conventional
Purchase Details
Closed on
Apr 23, 2001
Sold by
Mcdonald Construction Inc
Bought by
Braden J Scott and Braden Mary M
Purchase Details
Closed on
Nov 9, 2000
Sold by
Legacy Land Development
Bought by
Mcdonald Construction Inc
Create a Home Valuation Report for This Property
The Home Valuation Report is an in-depth analysis detailing your home's value as well as a comparison with similar homes in the area
Home Values in the Area
Average Home Value in this Area
Purchase History
| Date | Buyer | Sale Price | Title Company |
|---|---|---|---|
| Vollbrecht Casey A | $430,000 | None Available | |
| Murphy Richard | $381,000 | -- | |
| Murphy Richard | $381,000 | Attorney | |
| Braden J Scott | $442,949 | -- | |
| Mcdonald Construction Inc | $53,900 | -- |
Source: Public Records
Mortgage History
| Date | Status | Borrower | Loan Amount |
|---|---|---|---|
| Open | Vollbrecht Casey A | $344,000 | |
| Previous Owner | Murphy Richard | $261,000 | |
| Previous Owner | Murphy Richard | $301,000 |
Source: Public Records
Tax History
| Year | Tax Paid | Tax Assessment Tax Assessment Total Assessment is a certain percentage of the fair market value that is determined by local assessors to be the total taxable value of land and additions on the property. | Land | Improvement |
|---|---|---|---|---|
| 2025 | $7,738 | $632,200 | $93,200 | $539,000 |
| 2024 | $7,738 | $590,700 | $80,900 | $509,800 |
| 2023 | $6,572 | $590,700 | $80,900 | $509,800 |
| 2022 | $5,988 | $534,200 | $78,400 | $455,800 |
| 2021 | $5,966 | $459,900 | $68,600 | $391,300 |
| 2020 | $5,772 | $455,400 | $76,000 | $379,400 |
| 2019 | $5,588 | $449,100 | $88,200 | $360,900 |
| 2018 | $5,516 | $428,500 | $83,600 | $344,900 |
| 2017 | $6,866 | $411,800 | $83,600 | $328,200 |
| 2016 | $6,674 | $495,900 | $105,900 | $390,000 |
| 2015 | $6,138 | $472,200 | $105,900 | $366,300 |
| 2014 | -- | $456,000 | $105,900 | $350,100 |
Source: Public Records
Map
Nearby Homes
- 1107 Shumway Ct
- 2038 Legacy Dr
- Cottonwood II Plan at The Meadows
- Linden Plan at The Meadows
- Marquette Plan at The Meadows
- Sycamore Plan at The Meadows
- Everleigh Plan at The Meadows
- Tennessee Plan at The Meadows
- Eastbrook Plan at The Meadows
- Cannonball Plan at The Meadows
- St. James Plan at The Meadows
- Oakwood Plan at The Meadows
- Rhode Island Plan at The Meadows
- Parkdale Plan at The Meadows
- Hammond Plan at The Meadows
- Spruce Plan at The Meadows
- Canton II Plan at The Meadows
- Vermont Plan at The Meadows
- Madison Plan at The Meadows
- Aberdeen Plan at The Meadows
- 716 Legacy Ct
- 704 Legacy Ct
- 722 Legacy Ct
- 707 Legacy Ct
- 713 Legacy Ct
- 719 Legacy Ct
- 728 Legacy Ct
- 725 Legacy Ct
- 731 Legacy Ct
- 1608 Shumway Ave
- 1610 Shumway Ave
- 1603 Whipple Way
- 1609 Whipple Way
- 1609 Shumway Ave
- 1611 Whipple Way
- 1612 Shumway Ave
- 1613 Shumway Ave
- 1613 Whipple Way
- 521 Whipple Way
- 1608 Whipple Way
