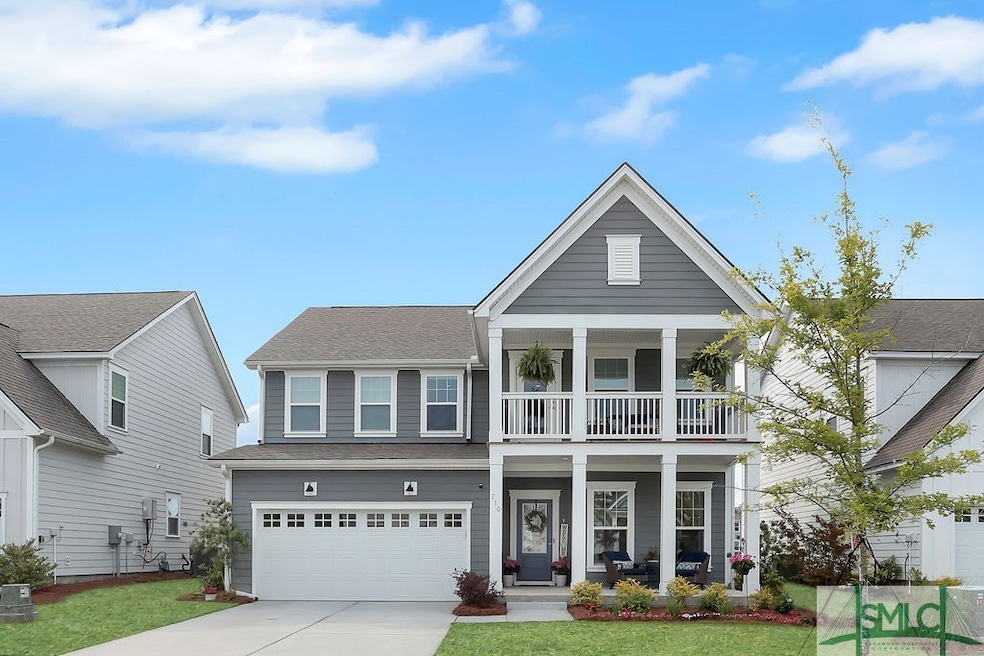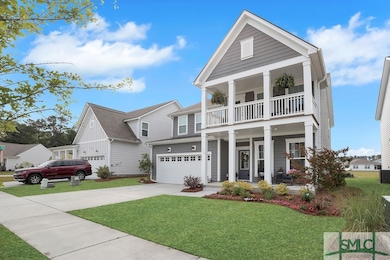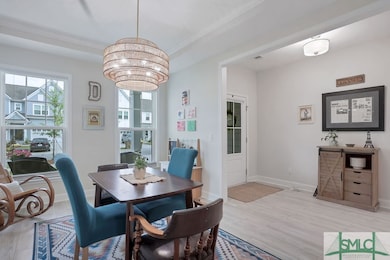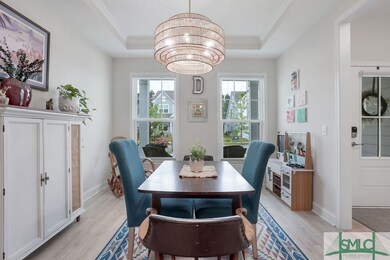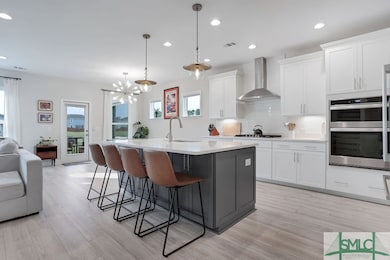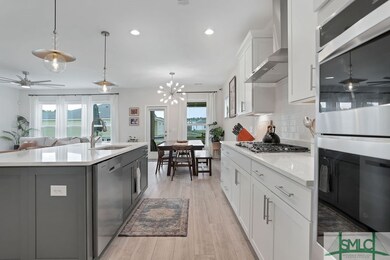
710 Longleaf Dr Richmond Hill, GA 31324
Estimated payment $3,964/month
Highlights
- Fitness Center
- Primary Bedroom Suite
- Screened Porch
- Dr. George Washington Carver Elementary School Rated A-
- Clubhouse
- Community Pool
About This Home
This low-country charmer is sure to check all of your boxes. From the captivating curb appeal- highlighted by double front porches- to the upgraded landscaping, this home is a stand out. Upon entering, you'll notice the abundance of light that greets you as you walk through this convenient floor plan. The kitchen is truly a showstopper. The Light cabinetry, decorative backsplash, custom-built butler's pantry, oversized island with storage and a gas range are just some of the thoughtful upgrades you'll enjoy. The first floor features two eating areas, including a formal dining room, bedroom, full bathroom, mud room, and command center with built in desk. Upstairs, you'll find a loft, and three large bedrooms & owner's suite. One room features a private en-suite bath and the other two share a jack-and-jill style bathroom. The oversized master has a trey ceiling, separate sitting area, large bathroom and TWO closets. Don't miss your opportunity to call this better-than-new gem home!
Home Details
Home Type
- Single Family
Est. Annual Taxes
- $5,320
Year Built
- Built in 2022
HOA Fees
- $79 Monthly HOA Fees
Parking
- 2 Car Attached Garage
Home Design
- Slab Foundation
- Asphalt Roof
- Concrete Siding
Interior Spaces
- 3,067 Sq Ft Home
- 2-Story Property
- Double Pane Windows
- Screened Porch
- Laundry Room
Bedrooms and Bathrooms
- 5 Bedrooms
- Primary Bedroom Upstairs
- Primary Bedroom Suite
- 4 Full Bathrooms
- Double Vanity
Schools
- Frances Meeks Elementary School
- Richmond Hill Middle School
- Richmond Hill High School
Utilities
- Central Air
- Heating System Uses Gas
- Heat Pump System
Additional Features
- Energy-Efficient Windows
- Patio
- 6,273 Sq Ft Lot
- Property is near schools
Listing and Financial Details
- Assessor Parcel Number 04901601084
Community Details
Overview
- Built by Pulte
- Heartwood Subdivision, Continental Floorplan
Amenities
- Shops
- Clubhouse
Recreation
- Community Playground
- Fitness Center
- Community Pool
- Park
- Trails
Map
Home Values in the Area
Average Home Value in this Area
Tax History
| Year | Tax Paid | Tax Assessment Tax Assessment Total Assessment is a certain percentage of the fair market value that is determined by local assessors to be the total taxable value of land and additions on the property. | Land | Improvement |
|---|---|---|---|---|
| 2024 | $5,320 | $191,200 | $32,000 | $159,200 |
| 2023 | $5,320 | $74,819 | $28,000 | $46,819 |
Property History
| Date | Event | Price | Change | Sq Ft Price |
|---|---|---|---|---|
| 05/09/2025 05/09/25 | For Sale | $615,000 | +7.0% | $201 / Sq Ft |
| 03/29/2023 03/29/23 | Sold | $574,865 | 0.0% | $187 / Sq Ft |
| 01/28/2023 01/28/23 | Pending | -- | -- | -- |
| 12/16/2022 12/16/22 | Price Changed | $574,865 | -5.1% | $187 / Sq Ft |
| 10/14/2022 10/14/22 | For Sale | $605,865 | -- | $198 / Sq Ft |
Similar Homes in Richmond Hill, GA
Source: Savannah Multi-List Corporation
MLS Number: SA330635
APN: 049-03-003-084
- 284 Waverly Ln
- 180 Dove Drake Dr
- 1104 River Oaks Dr
- 22 Wellstone Way
- 64 Southern Way
- 65 Ainsdale Dr
- 1365 Waybridge Way
- 35 Crown Ct Unit 208
- 35 Crown Ct
- 302 Wellstone Way
- 170 Wellstone Way
- 80 Fairview Dr
- 191 Crawford Ln
- 42 Calhoun Ln
- 28 Telfair Dr
- 583 Hogan Dr
- 145 Travelers Way
- 60 Sterling Creek Point
- 124 Palmer Place
- 131 Hogan Dr
