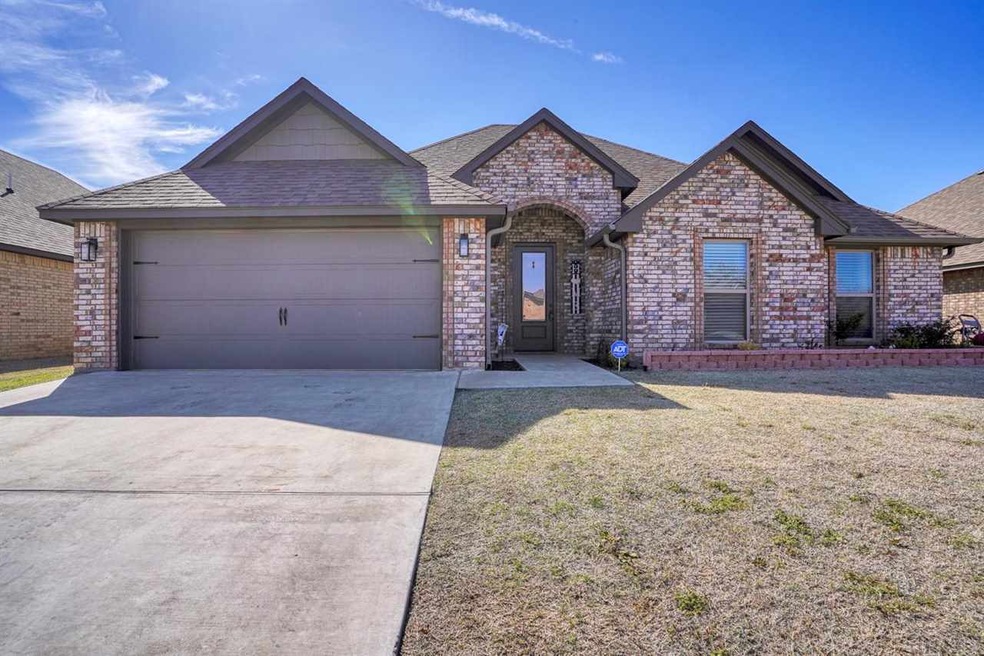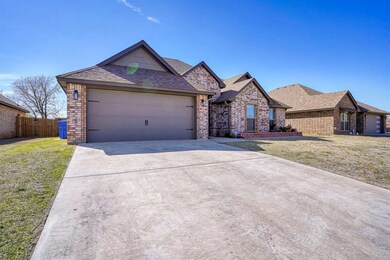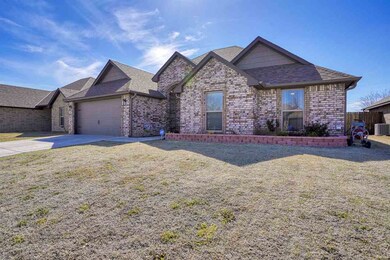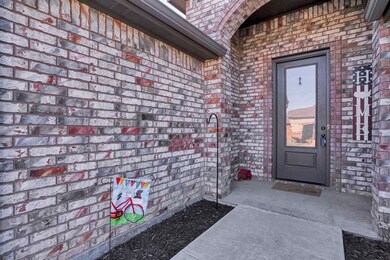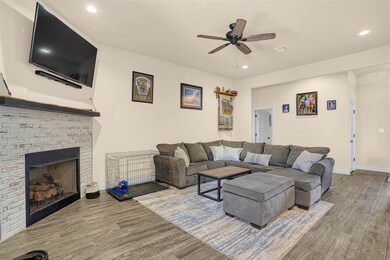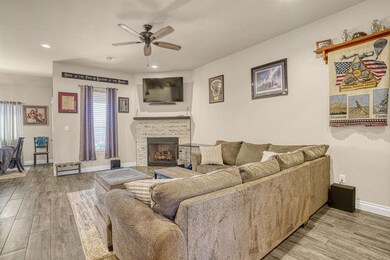
Highlights
- Deck
- Whirlpool Bathtub
- Covered patio or porch
- Cache Primary Elementary School Rated A-
- Granite Countertops
- Double Pane Windows
About This Home
As of June 2023Absolutely beautiful home is still in like new condition. 4 bedrooms, 2 baths. Very open floor plan with latest designer finishes & colors throughout. Large living area, corner gas fireplace. Great kitchen with wide island, lots of cabinets, stainless steel appliances, gas stove, custom vent hood to outside, high ceilings, beautiful granite countertops throughout. Secluded primary suite has large walk-in closet, spa-like bath, jacuzzi tub & separate walk-in shower, beautiful floor to ceiling shower, nice utility room connected to primary bedroom, walk-in closet. Large covered patio, extra wood decks for hot tub connections. Beautifully landscaped fenced in yard, insulated garage door, floored attic above garage.
Last Agent to Sell the Property
RE/MAX PROFESSIONALS (BO) License #104506 Listed on: 03/27/2023

Home Details
Home Type
- Single Family
Est. Annual Taxes
- $2,665
Year Built
- Built in 2020
Lot Details
- Lot Dimensions are 145x65
- Wood Fence
- Property is zoned R-1 Single Family
Home Design
- Brick Veneer
- Slab Foundation
- Composition Roof
Interior Spaces
- 1,700 Sq Ft Home
- 1-Story Property
- Ceiling height between 8 to 10 feet
- Ceiling Fan
- Ventless Fireplace
- Gas Fireplace
- Double Pane Windows
- Combination Kitchen and Dining Room
- Utility Room
- Washer and Dryer Hookup
Kitchen
- Breakfast Bar
- Stove
- Range Hood
- Microwave
- Dishwasher
- Kitchen Island
- Granite Countertops
- Quartz Countertops
- Disposal
Flooring
- Carpet
- Ceramic Tile
Bedrooms and Bathrooms
- 4 Bedrooms
- Walk-In Closet
- 2 Bathrooms
- Whirlpool Bathtub
Parking
- 2 Car Garage
- Garage Door Opener
- Driveway
Outdoor Features
- Deck
- Covered patio or porch
Schools
- Cache Elementary And Middle School
- Cache Sr Hi High School
Utilities
- Central Heating and Cooling System
- Heating System Uses Gas
- Electric Water Heater
Community Details
- Built by Mark Tate
Ownership History
Purchase Details
Home Financials for this Owner
Home Financials are based on the most recent Mortgage that was taken out on this home.Similar Homes in Cache, OK
Home Values in the Area
Average Home Value in this Area
Purchase History
| Date | Type | Sale Price | Title Company |
|---|---|---|---|
| Warranty Deed | $208,500 | None Available |
Mortgage History
| Date | Status | Loan Amount | Loan Type |
|---|---|---|---|
| Open | $74,429 | FHA | |
| Open | $250,282 | FHA | |
| Closed | $216,006 | New Conventional | |
| Previous Owner | $166,163 | Construction |
Property History
| Date | Event | Price | Change | Sq Ft Price |
|---|---|---|---|---|
| 06/01/2023 06/01/23 | Sold | $254,900 | +2.0% | $150 / Sq Ft |
| 04/27/2023 04/27/23 | For Sale | $249,900 | 0.0% | $147 / Sq Ft |
| 04/03/2023 04/03/23 | Pending | -- | -- | -- |
| 03/27/2023 03/27/23 | For Sale | $249,900 | +19.9% | $147 / Sq Ft |
| 08/05/2020 08/05/20 | Sold | $208,500 | 0.0% | $123 / Sq Ft |
| 05/17/2020 05/17/20 | Pending | -- | -- | -- |
| 05/14/2020 05/14/20 | For Sale | $208,500 | -- | $123 / Sq Ft |
Tax History Compared to Growth
Tax History
| Year | Tax Paid | Tax Assessment Tax Assessment Total Assessment is a certain percentage of the fair market value that is determined by local assessors to be the total taxable value of land and additions on the property. | Land | Improvement |
|---|---|---|---|---|
| 2024 | $3,112 | $28,843 | $3,938 | $24,905 |
| 2023 | $3,112 | $23,682 | $2,813 | $20,869 |
| 2022 | $2,665 | $23,682 | $2,813 | $20,869 |
| 2021 | $2,207 | $23,682 | $2,813 | $20,869 |
| 2020 | $1 | $5 | $5 | $0 |
| 2019 | $1 | $5 | $5 | $0 |
| 2018 | $1 | $5 | $5 | $0 |
| 2017 | $1 | $5 | $5 | $0 |
| 2016 | $1 | $5 | $5 | $0 |
| 2015 | $0 | $5 | $5 | $0 |
| 2014 | $1 | $7 | $7 | $0 |
Agents Affiliated with this Home
-
Pam Marion

Seller's Agent in 2023
Pam Marion
RE/MAX
(580) 248-8800
951 Total Sales
-
Lawrence Hargrave

Buyer's Agent in 2023
Lawrence Hargrave
RE/MAX
(580) 647-3245
171 Total Sales
-
Shannon Sherman

Seller's Agent in 2020
Shannon Sherman
SHERMAN REALTY LLC
(580) 284-4926
255 Total Sales
Map
Source: Lawton Board of REALTORS®
MLS Number: 163323
APN: 0100116
- 393 NW Logue Rd
- TBD Rock Creek Estate
- 844 Hummingbird Dr
- L37, B1 Pradera Village Part 2
- L36, B1 Pradera Village Part 2
- L35, B1 Pradera Village Part 2
- L34, B1 Pradera Village Part 2
- L33, B1 Pradera Village Part 2
- L32, B1 Pradera Village Part 2
- L31, B1 Pradera Village Part 2
- L30, B1 Pradera Village Part 2
- L29, B1 Pradera Village Part 2
- L28, B1 Pradera Village Part 2
- L27, B1 Pradera Village Part 2
- L26, B1 Pradera Village Part 2
- L25, B1 Pradera Village Part 2
- L30 B3 Pradera Village Part 2
- L24, B1 Pradera Village Part 2
- L28 B3 Pradera Village Part 2
- L29 B3 Pradera Village Part 2
