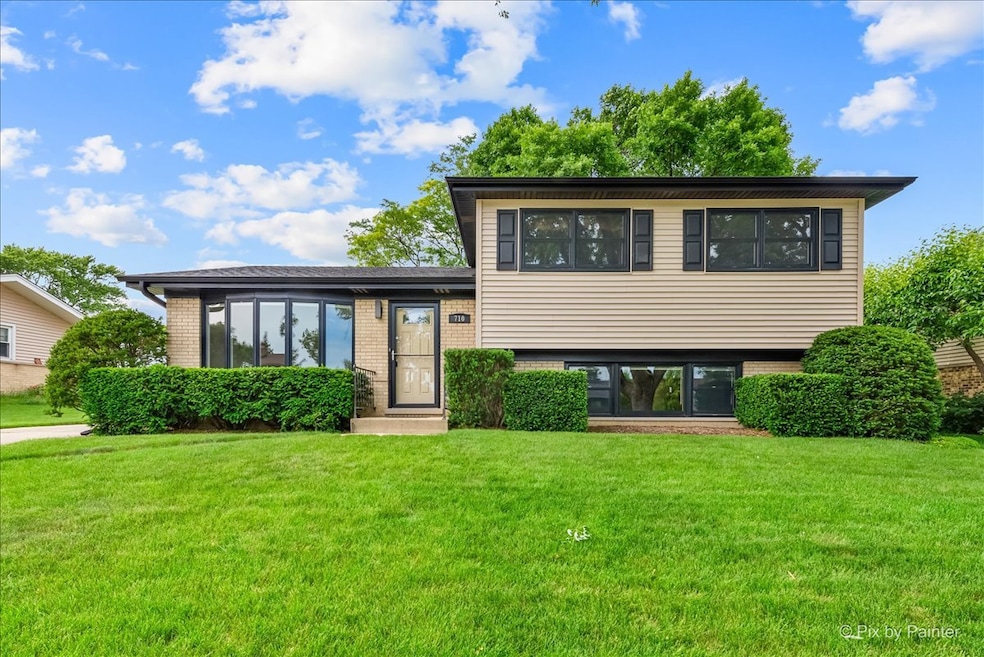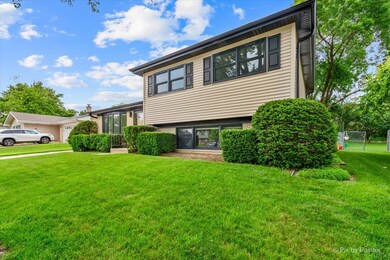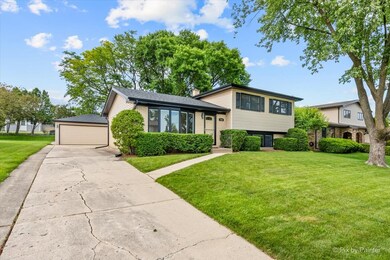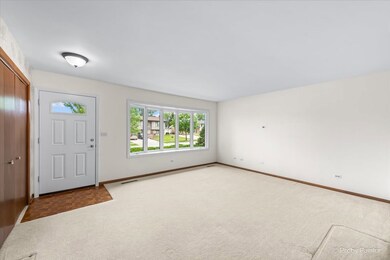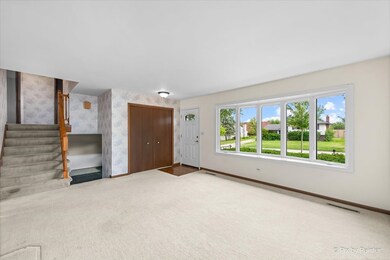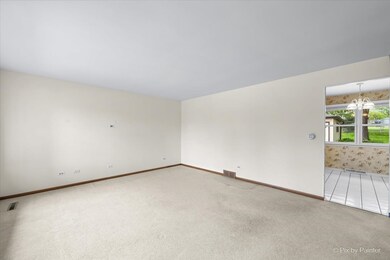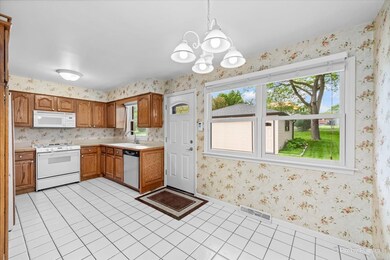
710 Merlin Dr Schaumburg, IL 60193
East Schaumburg NeighborhoodHighlights
- Property is near a park
- 2 Car Detached Garage
- Forced Air Heating and Cooling System
- Michael Collins Elementary School Rated A-
- Patio
- Paved or Partially Paved Lot
About This Home
As of July 2024Rare Schaumburg opportunity to get into a quality built 3 bedroom split level in fantastic, highly desirable location where homes don't often become available and when they do, not for long! Home has a wonderful layout with plenty of potential to move in quickly. Spacious living room and family room. Eat in kitchen ready for your updating ideas. Large laundry room rear access to yard. Patio, large backyard and detached 2 car garage. New updates include new exterior doors, windows, roof, siding, gutters, downspouts! Award winning Collins/Frost elementary schools and Conant High School. Walking distance to parks, pool, rec center, library and much more. Amazing value add opportunity in an irreplaceable location!
Last Agent to Sell the Property
Tanis Group Realty License #471006369 Listed on: 06/09/2024
Home Details
Home Type
- Single Family
Est. Annual Taxes
- $3,291
Year Built
- Built in 1972
Parking
- 2 Car Detached Garage
- Driveway
- Parking Included in Price
Home Design
- 1,120 Sq Ft Home
- Split Level Home
- Frame Construction
- Asphalt Roof
Bedrooms and Bathrooms
- 3 Bedrooms
- 3 Potential Bedrooms
Utilities
- Forced Air Heating and Cooling System
- Heating System Uses Natural Gas
Additional Features
- Sink Near Laundry
- Patio
- Paved or Partially Paved Lot
- Property is near a park
Ownership History
Purchase Details
Home Financials for this Owner
Home Financials are based on the most recent Mortgage that was taken out on this home.Purchase Details
Similar Homes in Schaumburg, IL
Home Values in the Area
Average Home Value in this Area
Purchase History
| Date | Type | Sale Price | Title Company |
|---|---|---|---|
| Deed | $390,000 | Old Republic National Title | |
| Interfamily Deed Transfer | -- | Attorney |
Mortgage History
| Date | Status | Loan Amount | Loan Type |
|---|---|---|---|
| Open | $370,500 | New Conventional | |
| Previous Owner | $116,300 | Unknown | |
| Previous Owner | $40,000 | Unknown | |
| Previous Owner | $20,000 | Unknown |
Property History
| Date | Event | Price | Change | Sq Ft Price |
|---|---|---|---|---|
| 07/11/2024 07/11/24 | Sold | $390,000 | -2.5% | $348 / Sq Ft |
| 06/13/2024 06/13/24 | Pending | -- | -- | -- |
| 06/09/2024 06/09/24 | For Sale | $399,900 | -- | $357 / Sq Ft |
Tax History Compared to Growth
Tax History
| Year | Tax Paid | Tax Assessment Tax Assessment Total Assessment is a certain percentage of the fair market value that is determined by local assessors to be the total taxable value of land and additions on the property. | Land | Improvement |
|---|---|---|---|---|
| 2024 | $3,291 | $36,001 | $7,438 | $28,563 |
| 2023 | $3,291 | $36,001 | $7,438 | $28,563 |
| 2022 | $3,291 | $36,001 | $7,438 | $28,563 |
| 2021 | $3,576 | $27,280 | $5,031 | $22,249 |
| 2020 | $3,274 | $27,280 | $5,031 | $22,249 |
| 2019 | $3,256 | $30,312 | $5,031 | $25,281 |
| 2018 | $3,652 | $24,842 | $4,156 | $20,686 |
| 2017 | $3,532 | $24,842 | $4,156 | $20,686 |
| 2016 | $6,422 | $28,242 | $4,156 | $24,086 |
| 2015 | $4,644 | $20,770 | $3,500 | $17,270 |
| 2014 | $4,626 | $20,770 | $3,500 | $17,270 |
| 2013 | $5,504 | $24,351 | $3,500 | $20,851 |
Agents Affiliated with this Home
-
Joseph Mueller

Seller's Agent in 2024
Joseph Mueller
Tanis Group Realty
(847) 514-4506
1 in this area
91 Total Sales
-
Brian T. Wolf
B
Buyer's Agent in 2024
Brian T. Wolf
RE/MAX
(847) 943-9653
2 in this area
36 Total Sales
Map
Source: Midwest Real Estate Data (MRED)
MLS Number: 12078054
APN: 07-26-110-023-0000
- 617 Trent Ln
- 437 Wingate Dr
- 533 Raymond Ct
- 609 Berkshire Ct
- 703 Berkshire Ln
- 409 Wingate Dr
- 643 Summit Dr
- 181 Inverness Ct Unit A
- 304 University Ln Unit 5
- 704 Thames Dr
- 323 E Weathersfield Way
- 300 Wingate Dr
- 621 Sherwood Ln
- 624 Sherwood Ln
- 1035 Boston Harbor Unit 7602
- 1110 Hampton Harbor Unit 8503
- 1118 Hampton Harbor Unit 8601
- 1030 Newport Harbor Unit 5701
- 920 Surrey Dr Unit 1A
- 1634 Vermont Dr Unit 41
