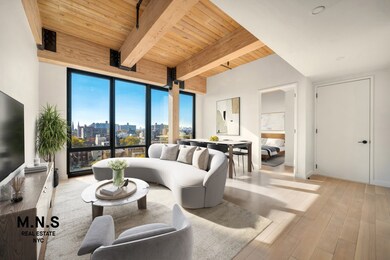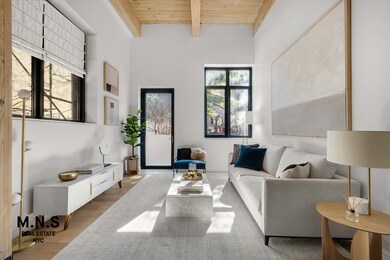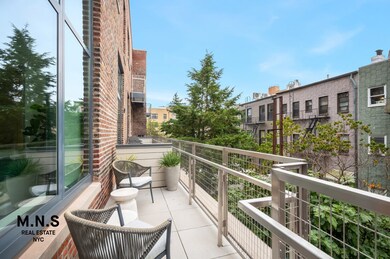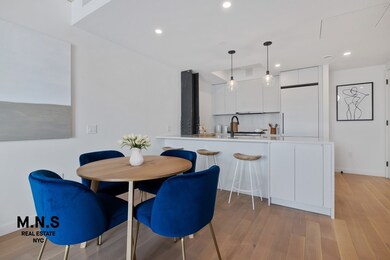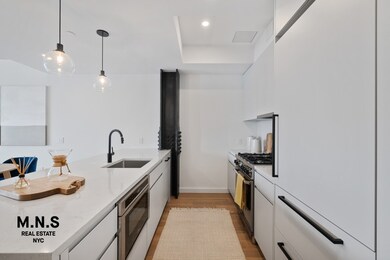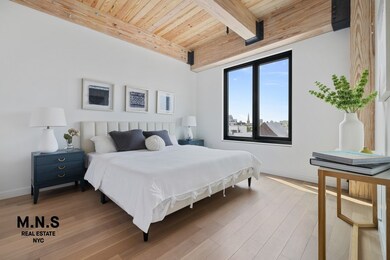The Umbrella Factory 710 Metropolitan Ave Unit 2-B Floor 2 Brooklyn, NY 11211
Williamsburg NeighborhoodEstimated payment $6,433/month
Highlights
- Rooftop Deck
- 1-minute walk to Graham Avenue
- Terrace
- P.S. 132 The Conselyea School Rated A-
- Pre War Building
- Central Air
About This Home
*Southern facing one bedroom with soaring 12 1/2 ’ ceilings and a large private terrace. w/ BBQ grill*Now OVER 80% Sold and Close ASAP. Open daily, four on-site model residences, schedule your exclusive tour today! In the heart of residential Williamsburg sits a historic brick building on Metropolitan Avenue, a former 1943 umbrella factory still intact with its notable charm. Following a vision for utilitarian chic residences, this remarkable building’s dynamic narrative carries on with 69 stunning residential studios to three-bedroom loft condominiums.Exquisite one-bedroom with 12 1/2’ timber ceilings and large private terrace. The high ceilings and exposed timber beams are the first details you will notice as you enter. See below to learn more about the key features in the fantastic offering.Residence Features:• Wide Plank California Collection Select Grade Wood Flooring• Exposed Timber Construction• High Ceilings• Energy-Efficient Soundproof Rating Wausau & Kawneer Windows• Central Heating & Cooling• LG Washer & Dryer• Solid Core Doors w/ Matte Black Hardware• Bertazzoni Range• Fully Integrated Bosch Appliances• Marra Blanca Countertop and Backsplash• Custom Kitchen Cabinetry w/ Matte Black Hardware• Moen Matte Black Faucet• Under Cabinet LED Lighting• Signature Catalina Deep Soaking Tub• Toto Wall Mount Toilet• Wetstyle Custom SinkBuilding Amenities:• Doorman• Onsite Parking with EV-Charger• Fitness Center with Precor Equipment• Landscaped & Furnished Roof Deck w/ BBQ Station• Rooftop Dog Run• Individual Storage• Bike Storage• DogwashNeighborhood:Just blocks away from the busy Williamsburg waterfront, The Umbrella Factory sits steps from the L train in a coveted residential area of the famed neighborhood. With shopping, restaurants, nightlight galore, there is no shortage of amenities with the best of Williamsburg at your fingertips. The Umbrella Factory residents can be in Manhattan in less than 10 minutes with the Graham Avenue L train stop down the block.Images may be renderings or virtually staged, and/or represent model unit(s) and may not be reflective of the subject unit.Real estate taxes stated herein are estimates for the projected first year of condominium operation and do not reflect the building as fully completed. For further detail regarding anticipated increases in real estate taxes upon 100% completion of the building, prospective purchasers should review the Notes to Schedule A in the Offering Plan, as amended.Equal Housing Opportunity. All dimensions and square footages are approximate and subject to construction variances and may vary from floor to floor. Images are renderings and may not be reflective of the layout of the subject residence in this advertisement. This advertisement is not an offering. Sponsor reserves the right to make changes in accordance with the offering plan. The complete offering terms are in an offering plan available from the Sponsor. File No. CD18-0482. Sponsor: 722 Metropolitan LLC c/o SL Development 1178 Broadway, 3rd Floor #1321 New York, NY 10001
Property Details
Home Type
- Condominium
Est. Annual Taxes
- $4,092
Year Built
- Built in 1943
HOA Fees
- $884 Monthly HOA Fees
Parking
- Garage
Home Design
- 708 Sq Ft Home
- Pre War Building
- Entry on the 2nd floor
Bedrooms and Bathrooms
- 1 Bedroom
- 1 Full Bathroom
Laundry
- Laundry in unit
- Dryer
- Washer
Additional Features
- Terrace
- Central Air
Listing and Financial Details
- Legal Lot and Block 14 / 2764
Community Details
Overview
- East Williamsburg Subdivision
- 6-Story Property
Amenities
- Rooftop Deck
Map
About The Umbrella Factory
Home Values in the Area
Average Home Value in this Area
Tax History
| Year | Tax Paid | Tax Assessment Tax Assessment Total Assessment is a certain percentage of the fair market value that is determined by local assessors to be the total taxable value of land and additions on the property. | Land | Improvement |
|---|---|---|---|---|
| 2025 | $4,428 | $38,687 | $7,587 | $31,100 |
| 2024 | $4,428 | $37,265 | $7,587 | $29,678 |
Property History
| Date | Event | Price | List to Sale | Price per Sq Ft |
|---|---|---|---|---|
| 02/02/2024 02/02/24 | Pending | -- | -- | -- |
| 12/04/2023 12/04/23 | For Sale | $995,000 | -- | $1,405 / Sq Ft |
Purchase History
| Date | Type | Sale Price | Title Company |
|---|---|---|---|
| Deed | $995,000 | -- |
Mortgage History
| Date | Status | Loan Amount | Loan Type |
|---|---|---|---|
| Open | $945,250 | Purchase Money Mortgage |
Source: Real Estate Board of New York (REBNY)
MLS Number: RLS10930994
APN: 02764-1110
- 710 Metropolitan Ave Unit 3-E
- 710 Metropolitan Ave Unit 3-B
- 710 Metropolitan Ave Unit 5-B
- 710 Metropolitan Ave Unit 1-G
- 710 Metropolitan Ave Unit 2-H
- 710 Metropolitan Ave Unit 3-G
- 710 Metropolitan Ave Unit 2-K
- 710 Metropolitan Ave Unit 5-H
- 710 Metropolitan Ave Unit 2-A
- 131 Devoe St Unit 4-C
- 347 Graham Ave
- 156 Devoe St Unit 1 F
- 317 Manhattan Ave
- 107 Devoe St
- 185 Ainslie St Unit 3
- 185 Ainslie St Unit 1
- 98 Conselyea St
- 269 Ainslie St
- 290 Leonard St
- 139 Skillman Ave Unit 4-B

