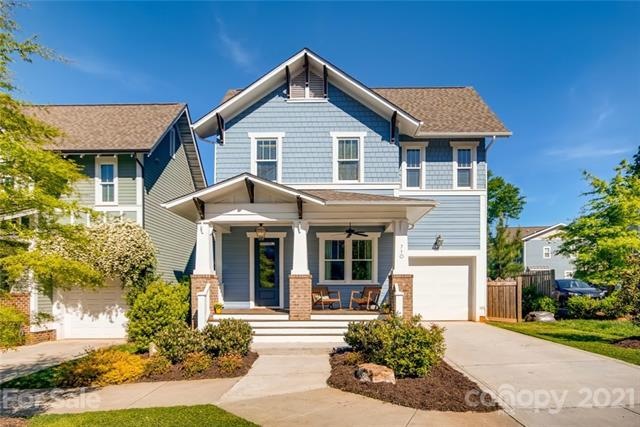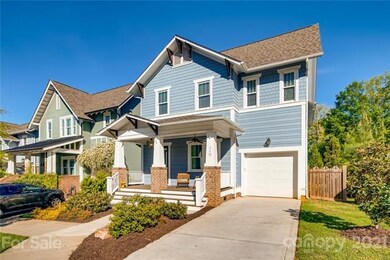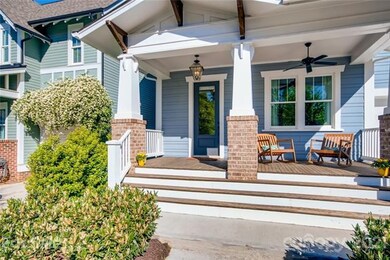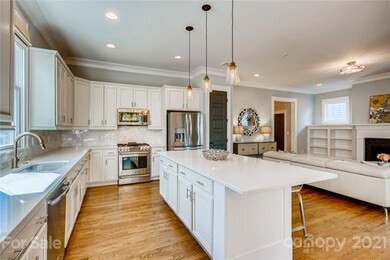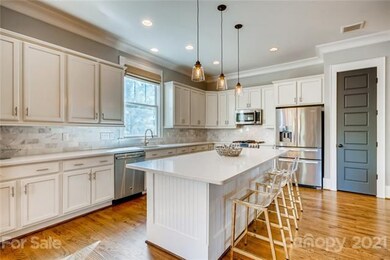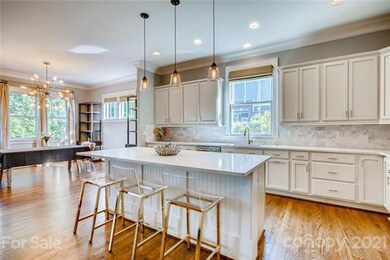
710 Morgan Park Dr Charlotte, NC 28204
Cherry NeighborhoodHighlights
- Open Floorplan
- Arts and Crafts Architecture
- Mud Room
- Myers Park High Rated A
- Wood Flooring
- 5-minute walk to Cherry Park
About This Home
As of June 2021Gorgeous Saussy Burbank home in highly sought after Cherry! The beautiful neutral kitchen boasts a massive island open to the living room and formal dining space. Off the living is a screened in back porch overlooking the quaint fenced in back yard. Flex space on first floor can be used for an office, formal living or workout room. One car garage with direct entry into the mudroom on the main floor. Upstairs you will find four spacious bedrooms and 3 full bathrooms with a separate laundry room including sink. Master bathroom complete with double vanity sinks, garden tub and walk in shower. Hardwoods throughout the first floor, custom light fixtures and large built ins provide this home a stately feel. The neighborhood of Cherry is centrally located and walkable to countless restaurants, shops, and the Greenway.
Last Agent to Sell the Property
Dickens Mitchener & Associates Inc License #303677 Listed on: 04/22/2021

Home Details
Home Type
- Single Family
Year Built
- Built in 2016
HOA Fees
- $52 Monthly HOA Fees
Parking
- Attached Garage
Home Design
- Arts and Crafts Architecture
Interior Spaces
- Open Floorplan
- Gas Log Fireplace
- Mud Room
- Crawl Space
- Pull Down Stairs to Attic
- Kitchen Island
Flooring
- Wood
- Tile
Bedrooms and Bathrooms
- Walk-In Closet
- Garden Bath
Community Details
- Grove At Cherry HOA, Phone Number (704) 334-4896
- Built by Saussy Burbank
Listing and Financial Details
- Assessor Parcel Number 125-234-56
Ownership History
Purchase Details
Home Financials for this Owner
Home Financials are based on the most recent Mortgage that was taken out on this home.Purchase Details
Home Financials for this Owner
Home Financials are based on the most recent Mortgage that was taken out on this home.Purchase Details
Home Financials for this Owner
Home Financials are based on the most recent Mortgage that was taken out on this home.Similar Homes in Charlotte, NC
Home Values in the Area
Average Home Value in this Area
Purchase History
| Date | Type | Sale Price | Title Company |
|---|---|---|---|
| Warranty Deed | $777,000 | Master Title Agency Llc | |
| Special Warranty Deed | $602,500 | None Available | |
| Special Warranty Deed | $283,000 | None Available |
Mortgage History
| Date | Status | Loan Amount | Loan Type |
|---|---|---|---|
| Open | $660,450 | New Conventional | |
| Previous Owner | $325,000 | Unknown | |
| Previous Owner | $15,000,000 | Purchase Money Mortgage |
Property History
| Date | Event | Price | Change | Sq Ft Price |
|---|---|---|---|---|
| 06/11/2025 06/11/25 | Price Changed | $1,075,000 | -2.2% | $358 / Sq Ft |
| 05/13/2025 05/13/25 | Price Changed | $1,099,000 | -2.3% | $366 / Sq Ft |
| 05/01/2025 05/01/25 | For Sale | $1,125,000 | +44.8% | $374 / Sq Ft |
| 06/01/2021 06/01/21 | Sold | $777,000 | +0.3% | $259 / Sq Ft |
| 04/25/2021 04/25/21 | Pending | -- | -- | -- |
| 04/22/2021 04/22/21 | For Sale | $775,000 | -- | $258 / Sq Ft |
Tax History Compared to Growth
Tax History
| Year | Tax Paid | Tax Assessment Tax Assessment Total Assessment is a certain percentage of the fair market value that is determined by local assessors to be the total taxable value of land and additions on the property. | Land | Improvement |
|---|---|---|---|---|
| 2023 | $5,499 | $730,700 | $350,000 | $380,700 |
| 2022 | $6,719 | $683,300 | $285,000 | $398,300 |
| 2021 | $6,708 | $683,300 | $285,000 | $398,300 |
| 2020 | $6,701 | $683,300 | $285,000 | $398,300 |
| 2019 | $6,685 | $683,300 | $285,000 | $398,300 |
| 2018 | $6,842 | $515,900 | $100,000 | $415,900 |
| 2017 | $6,741 | $515,900 | $100,000 | $415,900 |
| 2016 | $1,294 | $100 | $100 | $0 |
Agents Affiliated with this Home
-
Gracie Griffin
G
Seller's Agent in 2025
Gracie Griffin
COMPASS
(314) 520-7165
15 Total Sales
-
Bonnie Stroup

Seller's Agent in 2021
Bonnie Stroup
Dickens Mitchener & Associates Inc
(704) 458-2558
1 in this area
112 Total Sales
-
Amy Peterson

Buyer's Agent in 2021
Amy Peterson
Allen Tate Realtors
(704) 364-6400
4 in this area
214 Total Sales
Map
Source: Canopy MLS (Canopy Realtor® Association)
MLS Number: CAR3707515
APN: 125-234-56
- 430 Queens Rd Unit 111
- 614 Queens Rd
- 615 Welker St
- 525 Queens Rd Unit 525
- 409 Queens Rd Unit 202
- 409 Queens Rd Unit 401
- 409 Queens Rd Unit 302
- 409 Queens Rd Unit 403
- 409 Queens Rd Unit 204
- 409 Queens Rd Unit 303
- 409 Queens Rd Unit 402
- 409 Queens Rd Unit 203
- 409 Queens Rd Unit 103
- 409 Queens Rd Unit 301
- 409 Queens Rd Unit 501
- 409 Queens Rd Unit 503
- 409 Queens Rd Unit 102
- 920 Queens Rd
- 628 Cherry St
- 974 Queens Rd
