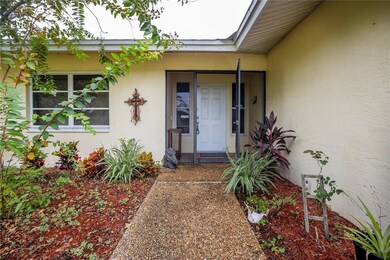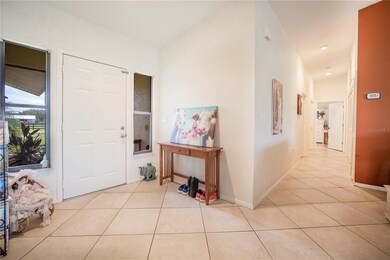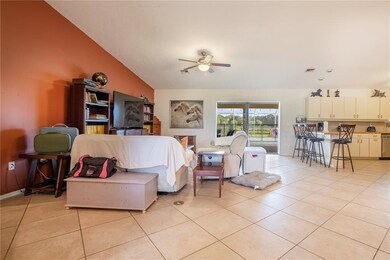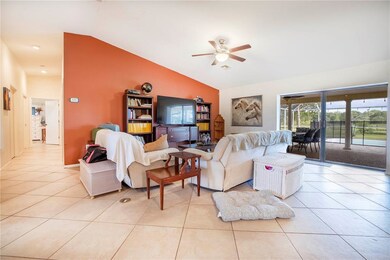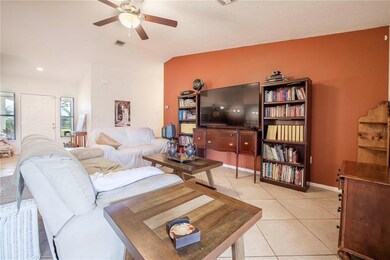
710 Myakka Rd Sarasota, FL 34240
Old Miakka NeighborhoodEstimated Value: $598,000 - $868,000
Highlights
- Stables
- Oak Trees
- View of Trees or Woods
- Tatum Ridge Elementary School Rated A-
- Screened Pool
- 4.5 Acre Lot
About This Home
As of December 2021This gorgeous 3 bedrooms 3 bathrooms home in Sarasota is now for sale! Offering almost five acres of property including fenced pastures! The property also features two high and dry barns that can comfortably house up to five horses, and a dog kennel. There's an additional outbuilding that can be used for storage, an office, or a man cave. The owners have recently added a pool to the home and a great screened-in patio. It is the perfect spot to entertain and enjoy the views of the property. Perfectly located near the beautiful Myakka Park with many great trails for trail riding. Also located close to downtown Sarasota with all of the best shopping, restaurants, and entertainment as well as the World Famous Siesta Key Beach. An oversized property of this quality doesn't come on the market often, schedule your private showing today, while it lasts!
Last Agent to Sell the Property
KW COASTAL LIVING III License #3492377 Listed on: 08/25/2021

Home Details
Home Type
- Single Family
Est. Annual Taxes
- $438
Year Built
- Built in 1994
Lot Details
- 4.5 Acre Lot
- Lot Dimensions are 305 x 643
- The property's road front is unimproved
- North Facing Home
- Dog Run
- Wood Fence
- Mature Landscaping
- Oak Trees
- Fruit Trees
- Land Lease expires 4/30/22
- Property is zoned OUA
Parking
- 2 Car Attached Garage
- Driveway
Property Views
- Woods
- Park or Greenbelt
- Pool
Home Design
- Slab Foundation
- Shingle Roof
- Stucco
Interior Spaces
- 2,024 Sq Ft Home
- Tray Ceiling
- Ceiling Fan
- Sliding Doors
- Den
- Bonus Room
- Ceramic Tile Flooring
Kitchen
- Range
- Dishwasher
Bedrooms and Bathrooms
- 3 Bedrooms
- Primary Bedroom on Main
- Walk-In Closet
- 3 Full Bathrooms
Pool
- Screened Pool
- Solar Heated In Ground Pool
- Fiberglass Pool
- Fence Around Pool
Outdoor Features
- Enclosed patio or porch
- Exterior Lighting
- Separate Outdoor Workshop
- Shed
Schools
- Tatum Ridge Elementary School
- Mcintosh Middle School
- Booker High School
Farming
- Horse or Livestock Barn
- Pasture
Horse Facilities and Amenities
- Zoned For Horses
- Shed Row
- Stables
Utilities
- Central Heating and Cooling System
- Thermostat
- Well
- Septic Tank
- High Speed Internet
- Cable TV Available
Community Details
- No Home Owners Association
- Greenbelt
Listing and Financial Details
- Visit Down Payment Resource Website
- Tax Block 04
- Assessor Parcel Number 0555001150
Ownership History
Purchase Details
Home Financials for this Owner
Home Financials are based on the most recent Mortgage that was taken out on this home.Purchase Details
Home Financials for this Owner
Home Financials are based on the most recent Mortgage that was taken out on this home.Purchase Details
Home Financials for this Owner
Home Financials are based on the most recent Mortgage that was taken out on this home.Purchase Details
Purchase Details
Home Financials for this Owner
Home Financials are based on the most recent Mortgage that was taken out on this home.Purchase Details
Similar Homes in Sarasota, FL
Home Values in the Area
Average Home Value in this Area
Purchase History
| Date | Buyer | Sale Price | Title Company |
|---|---|---|---|
| Brasington Rodney W | $631,222 | Stewart Title Company | |
| Vara Henry | $415,000 | Attorney | |
| Sealander Jamie L | $285,000 | Srq Title | |
| Mariner Investments Inc | $147,905 | None Available | |
| King Timothy | $170,000 | -- | |
| Raymond John | $50,000 | -- |
Mortgage History
| Date | Status | Borrower | Loan Amount |
|---|---|---|---|
| Open | Brasington Rodney W | $568,100 | |
| Previous Owner | Vara Henry | $215,000 | |
| Previous Owner | Gaddy Up Llc | $442,000 | |
| Previous Owner | Sealander Jamie L | $285,000 | |
| Previous Owner | King Timothy M | $150,000 | |
| Previous Owner | King Timothy M | $100,000 | |
| Previous Owner | King Timothy | $135,000 | |
| Previous Owner | Bryant Clara Mae | $54,600 |
Property History
| Date | Event | Price | Change | Sq Ft Price |
|---|---|---|---|---|
| 12/30/2021 12/30/21 | Sold | $631,222 | +1.0% | $312 / Sq Ft |
| 11/14/2021 11/14/21 | Pending | -- | -- | -- |
| 11/05/2021 11/05/21 | For Sale | $625,000 | 0.0% | $309 / Sq Ft |
| 11/04/2021 11/04/21 | Pending | -- | -- | -- |
| 08/25/2021 08/25/21 | For Sale | $625,000 | +50.6% | $309 / Sq Ft |
| 04/03/2020 04/03/20 | Sold | $415,000 | -4.6% | $205 / Sq Ft |
| 03/03/2020 03/03/20 | Pending | -- | -- | -- |
| 02/24/2020 02/24/20 | Price Changed | $435,000 | -5.2% | $215 / Sq Ft |
| 01/26/2020 01/26/20 | Price Changed | $459,000 | -6.1% | $227 / Sq Ft |
| 01/16/2020 01/16/20 | For Sale | $489,000 | -- | $242 / Sq Ft |
Tax History Compared to Growth
Tax History
| Year | Tax Paid | Tax Assessment Tax Assessment Total Assessment is a certain percentage of the fair market value that is determined by local assessors to be the total taxable value of land and additions on the property. | Land | Improvement |
|---|---|---|---|---|
| 2024 | $5,917 | $506,766 | -- | -- |
| 2023 | $5,917 | $492,006 | $0 | $0 |
| 2022 | $5,782 | $477,676 | $0 | $0 |
| 2021 | $4,781 | $355,900 | $129,000 | $226,900 |
| 2020 | $474 | $315,483 | $0 | $0 |
| 2019 | $438 | $289,035 | $0 | $0 |
| 2018 | $409 | $283,646 | $0 | $0 |
| 2017 | $3,408 | $277,812 | $0 | $0 |
| 2016 | $2,987 | $248,900 | $111,800 | $137,100 |
| 2015 | $3,187 | $209,000 | $81,200 | $127,800 |
| 2014 | $2,977 | $174,200 | $0 | $0 |
Agents Affiliated with this Home
-
Domanic Calamese

Seller's Agent in 2021
Domanic Calamese
KW COASTAL LIVING III
(941) 900-4151
1 in this area
64 Total Sales
-
Curtis Ware

Seller Co-Listing Agent in 2021
Curtis Ware
KW COASTAL LIVING III
(941) 587-9122
1 in this area
182 Total Sales
-
Susanna Condon

Buyer's Agent in 2021
Susanna Condon
WHITE SANDS REALTY GROUP FL
(941) 243-4771
1 in this area
125 Total Sales
-
Elizabeth Groshar

Seller's Agent in 2020
Elizabeth Groshar
EDG REALTY LLC
(941) 218-2336
35 Total Sales
-
Lorraine Best
L
Seller Co-Listing Agent in 2020
Lorraine Best
EDG REALTY LLC
(732) 547-9447
13 Total Sales
-
Ryan Skrzypkowski

Buyer's Agent in 2020
Ryan Skrzypkowski
COLDWELL BANKER REALTY
(941) 387-6630
1 in this area
301 Total Sales
Map
Source: Stellar MLS
MLS Number: A4510225
APN: 0555-00-1150
- 15308 Fruitville Rd
- 1510 Lena Ln
- 15101 Rawls Rd
- 3487 Recurve Cir
- 3582 Recurve Cir
- 0 Cassata Rd
- 2230 Myakka Rd
- 15945 Painted Post Ln
- 3518 Recurve Cir
- 1625 Darby Rd
- 0 Hidden River Rd
- 639 Oakford Rd
- 4674 Hidden River Rd
- 560 Oakford Rd
- 3717 Downer Ave
- 3810 Hidden River Rd
- 13955 Pine Woods Ln E
- 1570 Oakford Rd
- 0 Verna Rd Unit MFRC7457112
- 13653 Heritage Way

