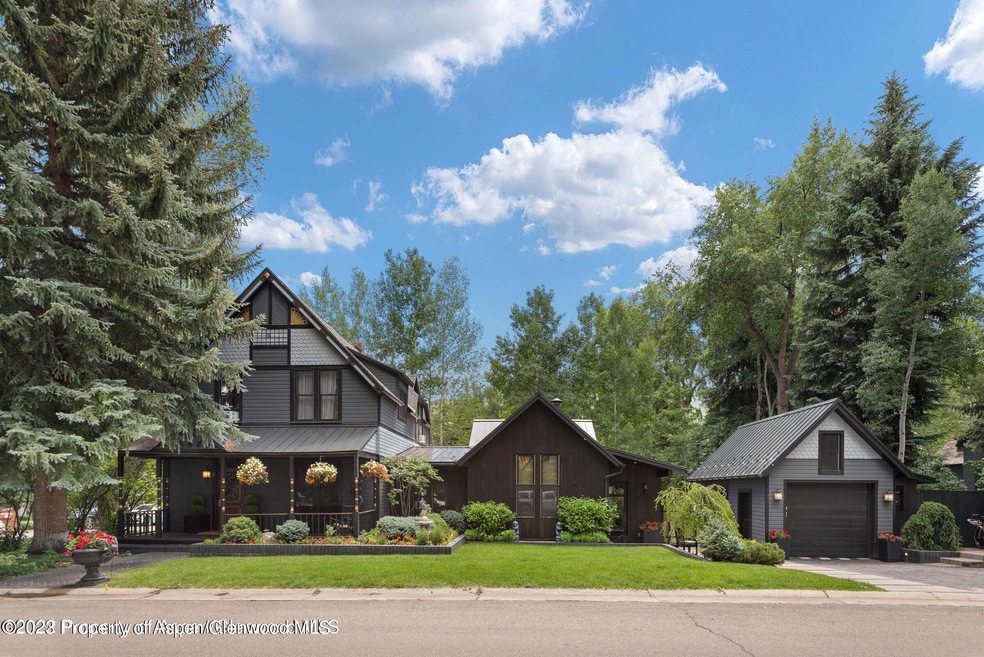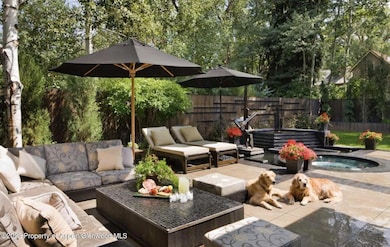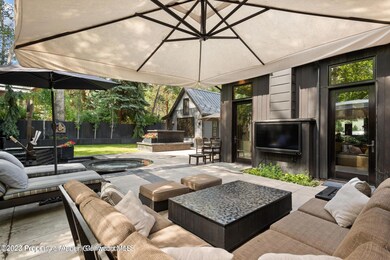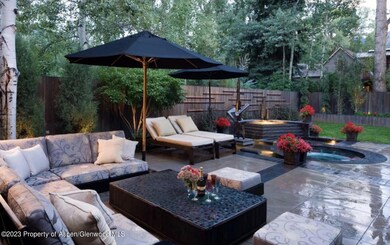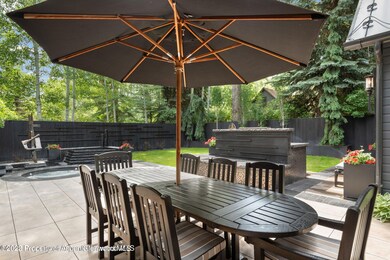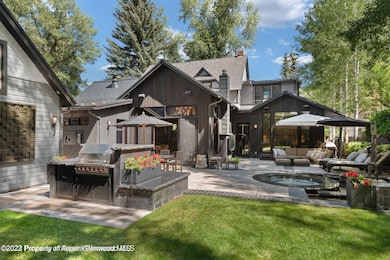Highlights
- Main Floor Primary Bedroom
- Steam Shower
- Air Conditioning
- Aspen Middle School Rated A-
About This Home
This updated historic home is located in Aspen's sunny West End, set on an oversized corner lot. The living area is beautifully furnished, with a fenced-in lawn and patio making it the perfect space for entertaining. The gourmet kitchen is equipped with stainless steel appliances and provides ample seating, including a breakfast bar and a separate booth-style dining nook. For formal dining, the elegant formal dining room seats ten and is accompanied by a salon with a grand piano. The master suite, with views of Aspen Mountain, features a walk-in closet, washer/dryer, and a en suite bathroom with double vanities, a jetted tub, and a steam shower. The home also has five spacious guest suites and a media room with a pool table. The backyard is fenced in complete with hot tub and grill.
Listing Agent
AG Aspen Brokerage Phone: (304) 561-8760 License #ER.100069424 Listed on: 02/28/2023
Home Details
Home Type
- Single Family
Est. Annual Taxes
- $29,614
Year Built
- Built in 1999
Lot Details
- 7,350 Sq Ft Lot
Parking
- 1 Car Garage
Home Design
Bedrooms and Bathrooms
- 6 Bedrooms
- Primary Bedroom on Main
- Steam Shower
Utilities
- Air Conditioning
- Mini Split Air Conditioners
Community Details
- Townsite Of Aspen Subdivision
Listing and Financial Details
- Residential Lease
Map
Source: Aspen Glenwood MLS
MLS Number: 178347
APN: R013512
- 411 Pearl Ct
- 947 TBD W Smuggler St
- 614 W North St
- 622 W Smuggler St
- 502 N 6th St
- 612 W Francis St
- 721 W North St
- 715 W Smuggler St
- 734 W Smuggler St Unit A
- 725 W Smuggler St
- 229 W Hallam St
- 716 & 718 W Hallam St
- 504 N 8th St
- 605 W Bleeker St
- 503 W Main St Unit B202
- TBD N 8th St
- 220 W Main St Unit 210/ P1/ B6
- 115 W Bleeker St
- 814 W Bleeker St Unit E5
- 109 W Bleeker St
- 800 Roaring Fork Rd
- 309 W North St Unit B
- 425 W North St
- 311 W North St Unit A
- 406 W Smuggler St
- 517 W North St
- 503 N 4th St
- 437 W Smuggler St
- 500 W Francis St Unit 1
- 500 W Francis St Unit Carriage House
- 500 W Francis St Unit Main House
- 411 W Francis St
- 533 W Francis St
- 506 W Hallam St
- 736 W Smuggler St Unit B
- 602 W Hallam St
- 610 W Hallam St
- 716 W Francis St
- 521 N 7th St Unit B
- 630 W Hallam St Unit 1
