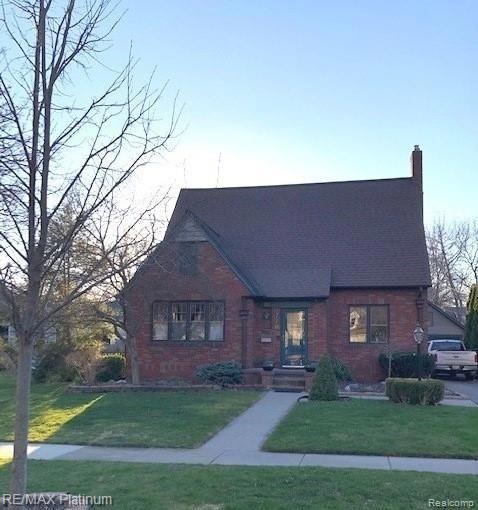
$315,000
- 3 Beds
- 2 Baths
- 1,274 Sq Ft
- 709 E Clinton St
- Howell, MI
Welcome to this charming bungalow, full of character and just a short walk from downtown Howell. The large covered front porch is perfect for morning coffee or evening relaxation. Inside, you?ll find 3 comfortable bedrooms, 2 full baths, and a bright, updated kitchen that flows into a cozy sunroom/breakfast nook. Original doors and woodwork give the home timeless charm, while the dining room with
Angela Snedeker DOBI Real Estate
