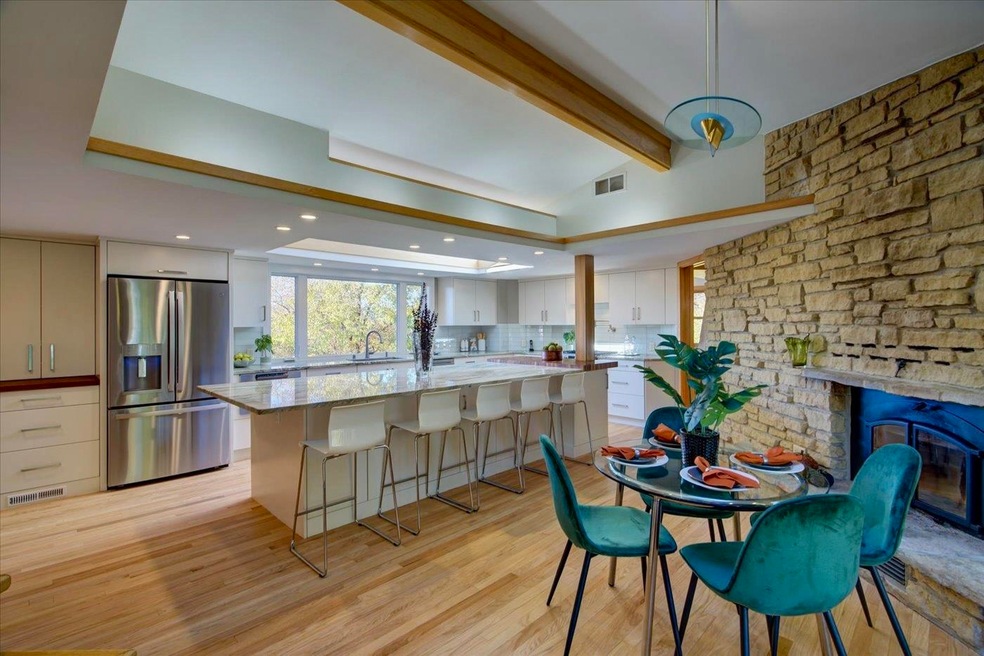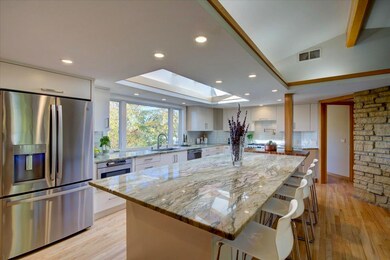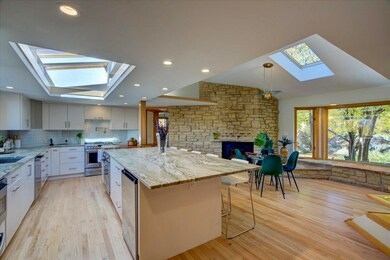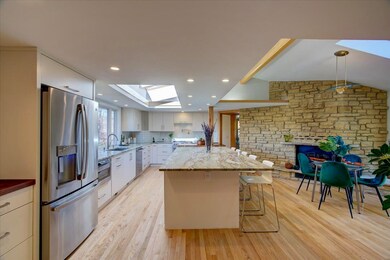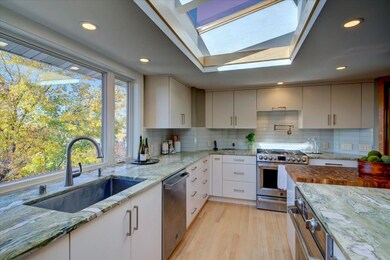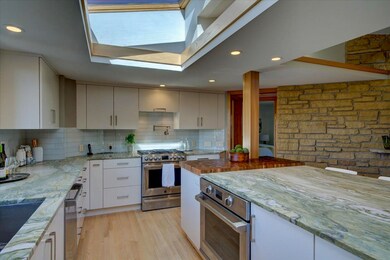
710 N Meadow Ln Madison, WI 53705
Sunset Village NeighborhoodEstimated Value: $792,000 - $920,080
Highlights
- Open Floorplan
- Deck
- Multiple Fireplaces
- Hamilton Middle School Rated A
- Contemporary Architecture
- Recreation Room
About This Home
As of January 2023Prepare to be stunned by this unique home with contemporary & MCM qualities, inspired by Frank Lloyd Wright. Open concept living w/ spacious rooms & many windows, including numerous skylights. Gourmet kitchen, remodeled by Dream Kitchen, isn't missing a single feature w/a sprawling island, Brazilian quartzite counters, walnut butcher block, & glass tile. Open to dining w/wood burning fireplace surrounded by original stonework. Spacious living room w/a lofted rec room & an addtl sun flooded room for office/art studio. 2 ML bedrooms have a lofted space in-between & updated bath. Primary bdrm has addtl seating rm, 2 closets & amazing bath remodeled in '22 w/ soaking tub & walk-in shower. Mature backyard w/ lovely trees & gardens that surround the home & within walking distance to Hilldale!
Home Details
Home Type
- Single Family
Est. Annual Taxes
- $10,373
Year Built
- Built in 1961
Lot Details
- 8,276 Sq Ft Lot
- Lot Dimensions are 79.5x102
- Property is zoned TR-C1
Home Design
- Contemporary Architecture
- Poured Concrete
- Vinyl Siding
Interior Spaces
- Multi-Level Property
- Open Floorplan
- Vaulted Ceiling
- Skylights
- Multiple Fireplaces
- Wood Burning Fireplace
- Mud Room
- Great Room
- Den
- Recreation Room
- Wood Flooring
Kitchen
- Breakfast Bar
- Oven or Range
- Microwave
- Dishwasher
- Kitchen Island
- Disposal
Bedrooms and Bathrooms
- 4 Bedrooms
- Split Bedroom Floorplan
- 4 Full Bathrooms
- Separate Shower in Primary Bathroom
- Bathtub
- Walk-in Shower
Laundry
- Laundry on lower level
- Dryer
- Washer
Finished Basement
- Walk-Out Basement
- Basement Fills Entire Space Under The House
- Basement Windows
Parking
- 2 Car Garage
- Driveway Level
Accessible Home Design
- Accessible Full Bathroom
- Roll-in Shower
- Accessible Bedroom
- Low Pile Carpeting
Outdoor Features
- Deck
- Patio
Location
- Property is near a bus stop
Schools
- Midvale/Lincoln Elementary School
- Hamilton Middle School
- West High School
Utilities
- Forced Air Cooling System
- Water Softener
- High Speed Internet
- Cable TV Available
Community Details
- Midvale Terrace Subdivision
Ownership History
Purchase Details
Home Financials for this Owner
Home Financials are based on the most recent Mortgage that was taken out on this home.Purchase Details
Similar Homes in the area
Home Values in the Area
Average Home Value in this Area
Purchase History
| Date | Buyer | Sale Price | Title Company |
|---|---|---|---|
| Back Larissa | $715,000 | -- | |
| Wandel David I | -- | None Available |
Mortgage History
| Date | Status | Borrower | Loan Amount |
|---|---|---|---|
| Open | Back Larissa | $572,000 | |
| Closed | Cieplowski Timothy | $435,000 | |
| Previous Owner | Wandel David I | $150,000 | |
| Previous Owner | Wandel David I | $115,000 |
Property History
| Date | Event | Price | Change | Sq Ft Price |
|---|---|---|---|---|
| 01/06/2023 01/06/23 | Sold | $715,000 | 0.0% | $209 / Sq Ft |
| 10/27/2022 10/27/22 | For Sale | $715,000 | 0.0% | $209 / Sq Ft |
| 10/12/2022 10/12/22 | Off Market | $715,000 | -- | -- |
Tax History Compared to Growth
Tax History
| Year | Tax Paid | Tax Assessment Tax Assessment Total Assessment is a certain percentage of the fair market value that is determined by local assessors to be the total taxable value of land and additions on the property. | Land | Improvement |
|---|---|---|---|---|
| 2024 | $24,497 | $711,800 | $169,800 | $542,000 |
| 2023 | $11,381 | $645,400 | $161,100 | $484,300 |
| 2021 | $10,373 | $500,600 | $126,800 | $373,800 |
| 2020 | $10,141 | $463,500 | $117,400 | $346,100 |
| 2019 | $9,902 | $452,200 | $111,800 | $340,400 |
| 2018 | $9,526 | $434,800 | $101,600 | $333,200 |
| 2017 | $9,728 | $426,300 | $96,800 | $329,500 |
| 2016 | $9,510 | $406,300 | $88,000 | $318,300 |
| 2015 | $4,610 | $386,800 | $83,700 | $303,100 |
| 2014 | $9,162 | $386,800 | $83,700 | $303,100 |
| 2013 | $8,566 | $371,900 | $80,500 | $291,400 |
Agents Affiliated with this Home
-
Mari Slobounov
M
Seller's Agent in 2023
Mari Slobounov
Keller Williams Realty
(805) 234-4360
6 in this area
438 Total Sales
-
David Pausch

Buyer's Agent in 2023
David Pausch
Weichert, Realtors- Lakepoint
(608) 395-7777
2 in this area
41 Total Sales
Map
Source: South Central Wisconsin Multiple Listing Service
MLS Number: 1945174
APN: 0709-201-0411-7
- 504 N Midvale Blvd
- 717 Eugenia Ave
- 625 N Segoe Rd Unit 202
- 625 N Segoe Rd Unit 1107
- 625 N Segoe Rd Unit 603
- 625 N Segoe Rd Unit 404
- 3316 Tally Ho Ln
- 201 N Owen Dr
- 223 Durose Terrace
- 3423 Sunset Dr
- 1005 Columbia Rd
- 37 Merlham Dr
- 2938 Bluff St
- 2925 Stevens St
- 1127 Edgehill Dr
- 1214 Edgehill Dr
- 2907 Mckinley St
- 1501 Edgehill Dr
- 201 S Midvale Blvd
- 2820 Marshall Ct Unit 10
- 710 N Meadow Ln
- 714 N Meadow Ln
- 706 N Meadow Ln
- 713 N Midvale Blvd
- 718 N Meadow Ln
- 702 N Meadow Ln
- 709 N Meadow Ln
- 705 N Meadow Ln
- 715 N Meadow Ln
- 717 N Meadow Ln
- 3548 Lucia Crest
- 3548 Lucia Crest Unit A
- 724 N Meadow Ln
- 722 N Meadow Ln
- 614 N Meadow Ln
- 721 N Meadow Ln
- 613 N Midvale Blvd Unit 613 1
- 613 N Midvale Blvd
- 3544 Lucia Crest
- 3540 Lucia Crest
