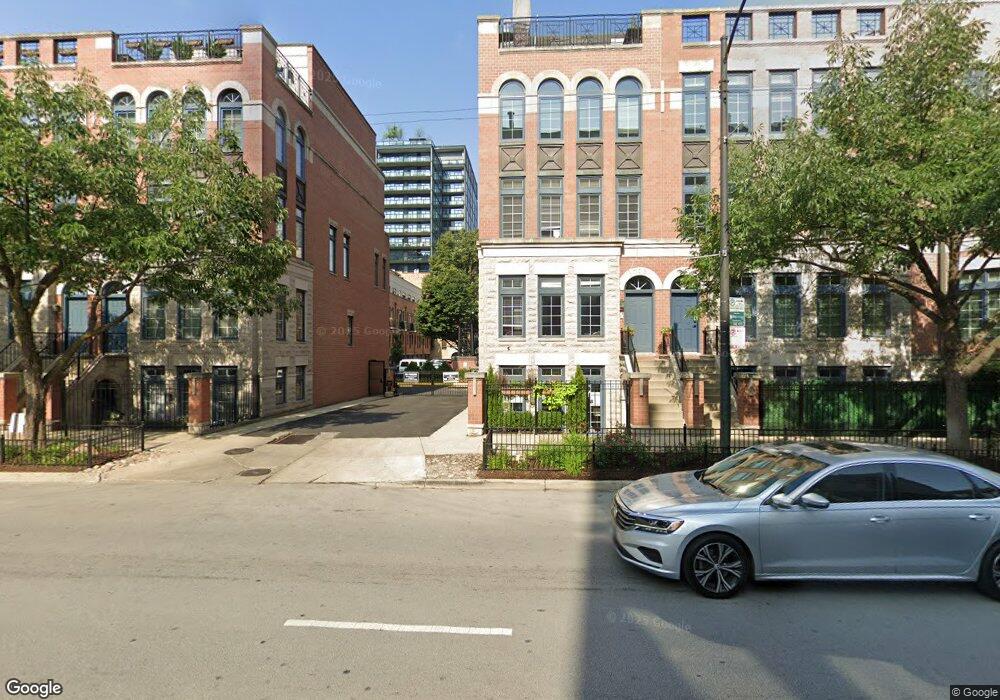710 N Orleans St Unit 53G Chicago, IL 60654
River North NeighborhoodEstimated Value: $528,000 - $609,000
--
Bed
--
Bath
--
Sq Ft
1.46
Acres
About This Home
This home is located at 710 N Orleans St Unit 53G, Chicago, IL 60654 and is currently estimated at $573,940. 710 N Orleans St Unit 53G is a home located in Cook County with nearby schools including Ogden Elementary School, Wells Community Academy High School, and Midwest Academy for Gifted Education, NFP (MAGE).
Ownership History
Date
Name
Owned For
Owner Type
Purchase Details
Closed on
Oct 1, 2021
Sold by
Cordes Will and Cordes Katherine
Bought by
Dobie William
Current Estimated Value
Purchase Details
Closed on
Aug 21, 2015
Sold by
Deutsche Bank National Trust Company
Bought by
Cordes Will and Cordes Katherine
Home Financials for this Owner
Home Financials are based on the most recent Mortgage that was taken out on this home.
Original Mortgage
$290,400
Interest Rate
3.37%
Mortgage Type
Adjustable Rate Mortgage/ARM
Purchase Details
Closed on
Dec 4, 2012
Sold by
Ward Debra
Bought by
Deutsche Bank National Trust Co and New Century Home Equity Loan Trust
Purchase Details
Closed on
Jun 15, 2010
Sold by
Ward Debra
Bought by
Ward Debra
Purchase Details
Closed on
Aug 2, 2002
Sold by
Lee Mary Beth
Bought by
Ward Debra
Home Financials for this Owner
Home Financials are based on the most recent Mortgage that was taken out on this home.
Original Mortgage
$275,000
Interest Rate
11.49%
Create a Home Valuation Report for This Property
The Home Valuation Report is an in-depth analysis detailing your home's value as well as a comparison with similar homes in the area
Home Values in the Area
Average Home Value in this Area
Purchase History
| Date | Buyer | Sale Price | Title Company |
|---|---|---|---|
| Dobie William | $490,000 | Proper Title | |
| Cordes Will | $363,000 | Ct | |
| Deutsche Bank National Trust Co | -- | None Available | |
| Ward Debra | -- | None Available | |
| Ward Debra | -- | First American Title |
Source: Public Records
Mortgage History
| Date | Status | Borrower | Loan Amount |
|---|---|---|---|
| Previous Owner | Cordes Will | $290,400 | |
| Previous Owner | Ward Debra | $275,000 | |
| Closed | Ward Debra | $50,000 |
Source: Public Records
Tax History Compared to Growth
Tax History
| Year | Tax Paid | Tax Assessment Tax Assessment Total Assessment is a certain percentage of the fair market value that is determined by local assessors to be the total taxable value of land and additions on the property. | Land | Improvement |
|---|---|---|---|---|
| 2024 | $12,350 | $57,371 | $16,350 | $41,021 |
| 2023 | $12,039 | $58,533 | $13,186 | $45,347 |
| 2022 | $12,039 | $58,533 | $13,186 | $45,347 |
| 2021 | $11,101 | $58,532 | $13,185 | $45,347 |
| 2020 | $10,888 | $51,980 | $10,171 | $41,809 |
| 2019 | $10,658 | $56,479 | $10,171 | $46,308 |
| 2018 | $10,478 | $56,479 | $10,171 | $46,308 |
| 2017 | $8,863 | $44,545 | $8,664 | $35,881 |
| 2016 | $8,922 | $44,545 | $8,664 | $35,881 |
| 2015 | $8,163 | $44,545 | $8,664 | $35,881 |
| 2014 | $7,487 | $40,352 | $6,781 | $33,571 |
| 2013 | $7,339 | $40,352 | $6,781 | $33,571 |
Source: Public Records
Map
Nearby Homes
- 368 W Huron St Unit 2N
- 368 W Huron St Unit G
- 400 W Huron St Unit 1001
- 400 W Huron St Unit 801
- 363 W Superior St Unit A
- 351 W Huron St Unit 4
- 360 W Erie St Unit 9A
- 360 W Erie St Unit 7D
- 360 W Erie St Unit 3D
- 360 W Erie St Unit 5A
- 421 W Huron St Unit GU31
- 366 W Superior St Unit 604
- 366 W Superior St Unit 1002
- 425 W Superior St
- 340 W Superior St Unit 1607
- 400 W Ontario St Unit 703
- 400 W Ontario St Unit 1203
- 400 W Ontario St Unit 606
- 400 W Ontario St Unit 808
- 400 W Ontario St Unit 513
- 710 N Orleans St Unit P10
- 710 N Orleans St Unit 56G
- 710 N Orleans St Unit D
- 710 N Orleans St Unit C
- 710 N Orleans St Unit A
- 369 W Superior St Unit 1A
- 369 W Superior St Unit P24
- 369 W Superior St Unit B
- 364 W Huron St
- 364 W Huron St Unit B
- 363 W Superior St Unit B
- 345 W Superior St Unit 50B
- 345 W Superior St Unit P16
- 345 W Superior St Unit 2B
- 345 W Superior St Unit 20D
- 345 W Superior St Unit 29C
- 345 W Superior St Unit P15
- 345 W Superior St Unit P8
- 345 W Superior St Unit P6
- 345 W Superior St Unit P2
