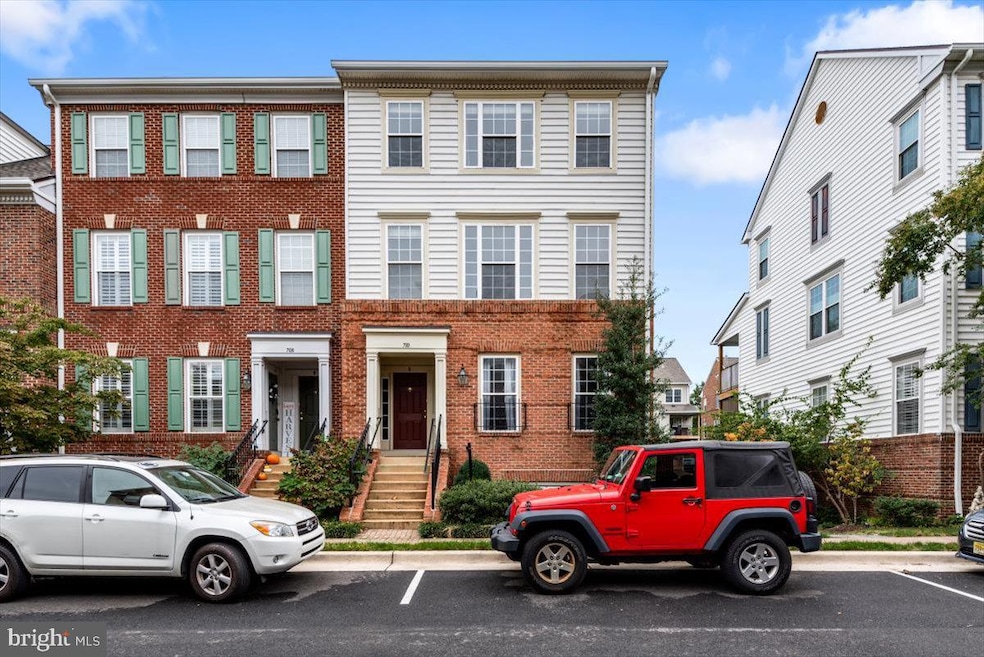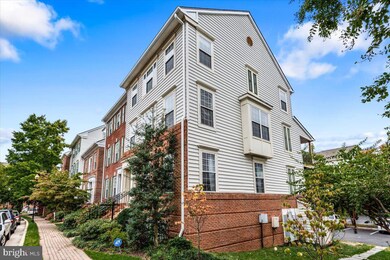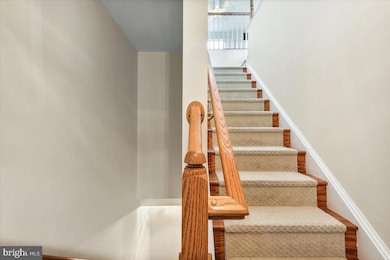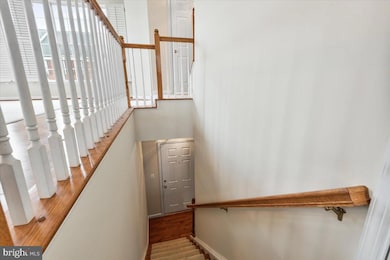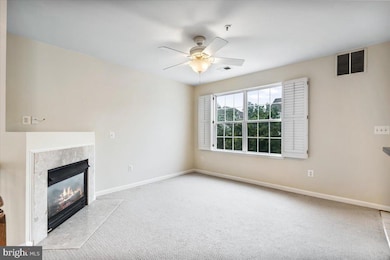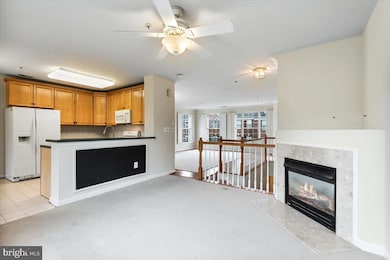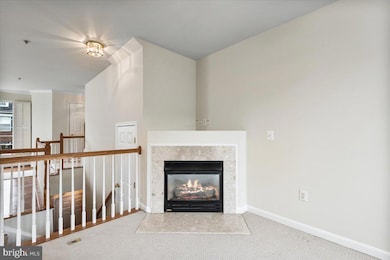710 Norfolk Ln Unit B Alexandria, VA 22314
Potomac Yard NeighborhoodHighlights
- Colonial Architecture
- Community Pool
- Balcony
- Wood Flooring
- Tennis Courts
- Skylights
About This Home
Welcome home! This two-level townhome-style condo end unit with garage in sought-after Old Town Greens is walking distance to Potomac Yard-Virginia Tech Metro and two traffic lights to DC. Recently painted, it has 3 BD/2.5 BA, vaulted ceilings, crown molding, ceiling fans and wood floors (includes rug to cover LR floor, as required by association). Main level has open floor plan with abundant natural light. Windows feature plantation shutters. All appliances recently replaced. Kitchen has space for table and chairs. Rear balcony/deck off kitchen and gas fireplace in cozy den. Washer and dryer on bedroom level. Skylights make the space feel bigger and cozy at the same time. Amenities include an outdoor swimming pool, tot lot, picnic areas and more. Home is close to bike paths, walking trails, shopping and restaurants. Easy access to Reagan National Airport, Crystal City, Pentagon and Pentagon City.
Townhouse Details
Home Type
- Townhome
Est. Annual Taxes
- $8,285
Year Built
- Built in 2000
Lot Details
- North Facing Home
- Property is in very good condition
Parking
- 1 Car Attached Garage
- Garage Door Opener
Home Design
- Colonial Architecture
- Brick Exterior Construction
- Slab Foundation
Interior Spaces
- 1,783 Sq Ft Home
- Property has 2 Levels
- Crown Molding
- Ceiling Fan
- Skylights
- Wood Flooring
Kitchen
- Eat-In Kitchen
- Stove
- Built-In Microwave
- Ice Maker
- Dishwasher
- Disposal
Bedrooms and Bathrooms
- 3 Bedrooms
- Walk-In Closet
Laundry
- Dryer
- Washer
Outdoor Features
- Balcony
Utilities
- Forced Air Heating and Cooling System
- Vented Exhaust Fan
- Natural Gas Water Heater
- Public Septic
Listing and Financial Details
- Residential Lease
- Security Deposit $3,850
- Tenant pays for electricity, gas, internet
- Rent includes trash removal, water, snow removal, sewer
- No Smoking Allowed
- 12-Month Min and 48-Month Max Lease Term
- Available 6/1/25
- $100 Repair Deductible
- Assessor Parcel Number 50667500
Community Details
Overview
- Property has a Home Owners Association
- Association fees include trash, water
- Old Town Greens Community
- Old Town Greens Subdivision
Recreation
- Tennis Courts
- Community Playground
- Community Pool
Pet Policy
- Pet Size Limit
- Pet Deposit $950
- $100 Monthly Pet Rent
- Dogs Allowed
Map
Source: Bright MLS
MLS Number: VAAX2045236
APN: 035.04-0B-64
- 713 Norfolk Ln
- 1604 B Hunting Creek Dr Unit B
- 1617 Potomac Greens Dr Unit A
- 1712 W Abingdon Dr Unit 102
- 1630 W Abingdon Dr Unit 102
- 1622 W Abingdon Dr Unit 102
- 905 Bernard St
- 724 E Howell Ave
- 2006 Potomac Ave
- 625 Slaters Ln Unit 201
- 625 Slaters Ln Unit 407
- 625 Slaters Ln Unit 204
- 625 Slaters Ln Unit 304
- 625 Slaters Ln Unit 102
- 2104 Potomac Ave Unit 101
- 721 Hawkins Way
- 1361 Powhatan St
- 2017 Richmond Hwy
- 711 Avon Place
- 1312 Michigan Ave
