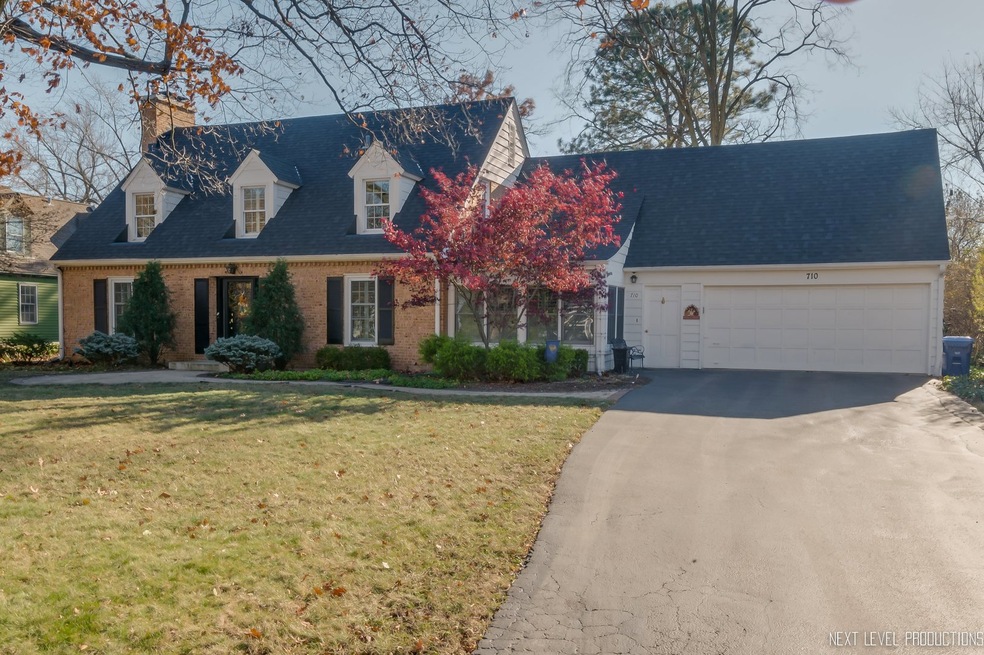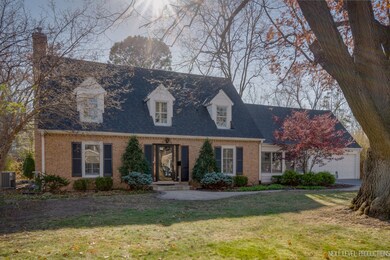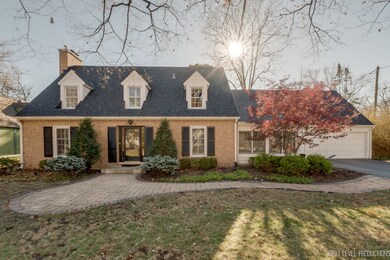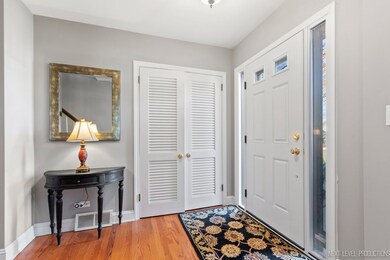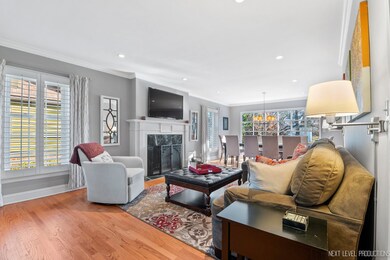
710 Peck Rd Geneva, IL 60134
Southwest Central Geneva NeighborhoodHighlights
- Cape Cod Architecture
- Landscaped Professionally
- Property is near a park
- Western Avenue Elementary School Rated 9+
- Fireplace in Kitchen
- Wood Flooring
About This Home
As of April 2023THE RAREST OF RARE OFFERINGS! A charming Cape-Cod, the quintessential home that NEVER goes out of style, in one of Geneva's most highly sought-after neighborhoods! This home will "wow" even the most particular buyer! Hardwoods everywhere! Gorgeous plantation shutters throughout first floor! Windows EVERYWHERE! A sunny disposition from almost every single room, combined with an incredibly versatile floorplan and charm/character at every single turn. Main floor office with adjacent full bath could easily be a bedroom. Open FR/DR combo adds incredible flow to every holiday meal and birthday party celebration. Wait, just wait, until you see the incredible and super-charming den off of the dining area.The kitchen is enormous and affords table space for a crowd, homework space at the island and a sitting area with fireplace for every late fall and winter evening. Four bedrooms up, one currently being used as an office. Master suite with ample closet space and classically styled master bath. BR#2 has the sweetest little play room attached, with TONS of closet space! #Swoon Full basement offers storage galore AND another fireplace. The yard is incredible! A whole generation of neighborhood kids boasts about the backyard hockey rink that resided in this yard every winter for a solid decade. This home is indeed a rare offering in one of the most coveted of all Geneva neighborhoods, offering an easy stroll to Western Avenue Elementary School/Fabyan Forest Preserve/Sunset Park, Rec & Pool complex/Dryden Park and last, but certainly not least... downtown Geneva!! Don't miss out on the chance to make this home your own for the next several decades. Truly, it is not to be missed.
Last Agent to Sell the Property
eXp Realty - Geneva License #471008502 Listed on: 02/16/2023

Home Details
Home Type
- Single Family
Est. Annual Taxes
- $13,364
Year Built
- Built in 1957
Lot Details
- Landscaped Professionally
- Paved or Partially Paved Lot
Parking
- 2 Car Attached Garage
- Garage Door Opener
- Driveway
- Parking Included in Price
Home Design
- Cape Cod Architecture
- Brick Exterior Construction
- Asphalt Roof
- Concrete Perimeter Foundation
Interior Spaces
- 2,827 Sq Ft Home
- 2-Story Property
- Wood Burning Fireplace
- Heatilator
- Attached Fireplace Door
- Gas Log Fireplace
- Family Room with Fireplace
- 3 Fireplaces
- Family or Dining Combination
- Den
- Play Room
- Wood Flooring
Kitchen
- Double Oven
- Microwave
- Dishwasher
- Fireplace in Kitchen
Bedrooms and Bathrooms
- 5 Bedrooms
- 5 Potential Bedrooms
- Main Floor Bedroom
- Bathroom on Main Level
- 3 Full Bathrooms
Laundry
- Laundry Room
- Dryer
- Washer
Unfinished Basement
- Basement Fills Entire Space Under The House
- Exterior Basement Entry
- Fireplace in Basement
Home Security
- Storm Screens
- Carbon Monoxide Detectors
Outdoor Features
- Patio
- Shed
Location
- Property is near a park
Schools
- Western Avenue Elementary School
- Geneva Community High School
Utilities
- Central Air
- Heating System Uses Natural Gas
- Gas Water Heater
Community Details
Overview
- Cape Cod
Recreation
- Tennis Courts
- Community Pool
Ownership History
Purchase Details
Home Financials for this Owner
Home Financials are based on the most recent Mortgage that was taken out on this home.Purchase Details
Home Financials for this Owner
Home Financials are based on the most recent Mortgage that was taken out on this home.Purchase Details
Similar Homes in Geneva, IL
Home Values in the Area
Average Home Value in this Area
Purchase History
| Date | Type | Sale Price | Title Company |
|---|---|---|---|
| Warranty Deed | $775,000 | Chicago Title | |
| Warranty Deed | $585,500 | Chicago Title Insurance Comp | |
| Warranty Deed | $407,500 | Chicago Title Insurance Comp |
Mortgage History
| Date | Status | Loan Amount | Loan Type |
|---|---|---|---|
| Open | $615,000 | New Conventional | |
| Closed | $620,000 | New Conventional | |
| Previous Owner | $180,000 | New Conventional | |
| Previous Owner | $185,000 | Unknown | |
| Previous Owner | $200,000 | Purchase Money Mortgage | |
| Previous Owner | $100,000 | Credit Line Revolving |
Property History
| Date | Event | Price | Change | Sq Ft Price |
|---|---|---|---|---|
| 05/29/2025 05/29/25 | Price Changed | $1,095,000 | -8.8% | $387 / Sq Ft |
| 05/20/2025 05/20/25 | For Sale | $1,200,000 | +54.8% | $424 / Sq Ft |
| 04/07/2023 04/07/23 | Sold | $775,000 | 0.0% | $274 / Sq Ft |
| 02/26/2023 02/26/23 | Pending | -- | -- | -- |
| 02/16/2023 02/16/23 | For Sale | $774,900 | -- | $274 / Sq Ft |
Tax History Compared to Growth
Tax History
| Year | Tax Paid | Tax Assessment Tax Assessment Total Assessment is a certain percentage of the fair market value that is determined by local assessors to be the total taxable value of land and additions on the property. | Land | Improvement |
|---|---|---|---|---|
| 2023 | $14,425 | $183,828 | $98,396 | $85,432 |
| 2022 | $13,761 | $170,812 | $91,429 | $79,383 |
| 2021 | $13,365 | $164,464 | $88,031 | $76,433 |
| 2020 | $13,214 | $161,953 | $86,687 | $75,266 |
| 2019 | $13,183 | $158,887 | $85,046 | $73,841 |
| 2018 | $12,712 | $153,640 | $85,046 | $68,594 |
| 2017 | $12,574 | $149,543 | $82,778 | $66,765 |
| 2016 | $12,290 | $143,623 | $46,885 | $96,738 |
| 2015 | -- | $136,550 | $44,576 | $91,974 |
| 2014 | -- | $136,550 | $44,576 | $91,974 |
| 2013 | -- | $136,550 | $44,576 | $91,974 |
Agents Affiliated with this Home
-

Seller's Agent in 2025
Marsha Wallace
Fox Valley Real Estate
(630) 715-7388
3 in this area
174 Total Sales
-

Seller's Agent in 2023
Teresa Keenan
eXp Realty - Geneva
(630) 917-2717
4 in this area
105 Total Sales
Map
Source: Midwest Real Estate Data (MRED)
MLS Number: 11677999
APN: 12-10-182-002
- 1010 Hawthorne Ln
- 915 Ray St
- 932 S Batavia Ave
- 1088 Dunstan Rd
- 1412 Sherwood Ln
- 1417 Sherwood Ln
- 1182 Brigham Way
- 840 Brigham Way Unit 3
- 315 S 5th St
- 720 Brigham Ct
- 628 Franklin St
- 1514 Fargo Blvd
- 208 Kenston Ct
- 301 Country Club Place
- 1437 Cooper Ln
- 301 S 1st St
- 116 Campbell St
- 1666 Eagle Brook Dr
- Lot 31 Fox Run Dr
- 1560 Fairway Cir
