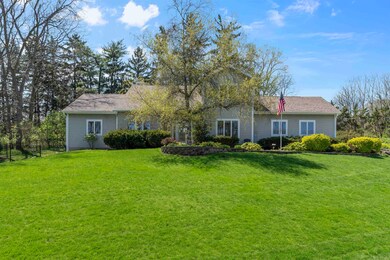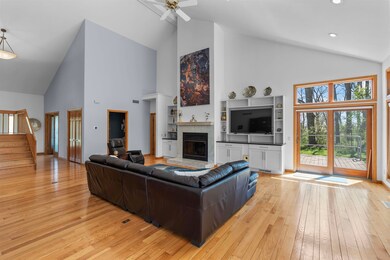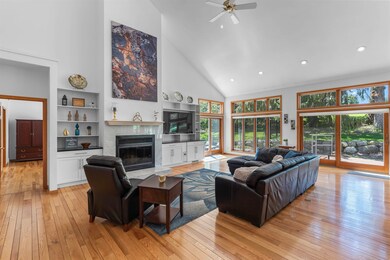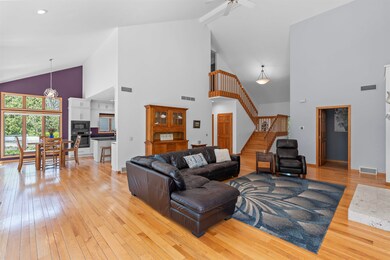
710 Perimeter Rd Mount Horeb, WI 53572
Highlights
- In Ground Pool
- Second Garage
- Open Floorplan
- Mount Horeb Intermediate School Rated A-
- 2.73 Acre Lot
- Deck
About This Home
As of December 2024Welcome to a slice of paradise! Situated on a sprawling 2.3 acre lot, this estate combines country living right in the village. Step inside & be captivated by the soaring 25' ceilings of the light filled great room. The kitchen is a chef's delight, featuring upgraded appliances, granite countertops and an oversized island perfect for culinary creations. Retreat to the master suite with vaulted ceilings and a new spa-like ensuite with soaking tub, tiled shower and heated floors. Outside, indulge in resort-style living with your own private pool, where endless hours of fun and relaxation await. Challenge friends to a game of basketball on your very own indoor 1/2 court with 19' Ceilings. With multiple outbuildings there is plenty of room for your vehicles, toys and hobbies.
Last Agent to Sell the Property
MHB Real Estate License #55376-90 Listed on: 04/25/2024
Home Details
Home Type
- Single Family
Est. Annual Taxes
- $9,624
Year Built
- Built in 1991
Lot Details
- 2.73 Acre Lot
- Fenced Yard
- Corner Lot
- Wooded Lot
Home Design
- Brick Exterior Construction
- Vinyl Siding
Interior Spaces
- 2-Story Property
- Open Floorplan
- Wet Bar
- Central Vacuum
- Vaulted Ceiling
- Multiple Fireplaces
- Wood Burning Fireplace
- Gas Fireplace
- Great Room
- Den
- Recreation Room
- Bonus Room
Kitchen
- Oven or Range
- Microwave
- Dishwasher
- Kitchen Island
- Disposal
Flooring
- Wood
- Radiant Floor
Bedrooms and Bathrooms
- 4 Bedrooms
- Split Bedroom Floorplan
- Walk-In Closet
- Primary Bathroom is a Full Bathroom
- Separate Shower in Primary Bathroom
- Bathtub
- Walk-in Shower
Laundry
- Dryer
- Washer
Finished Basement
- Basement Fills Entire Space Under The House
- Basement Ceilings are 8 Feet High
- Basement Windows
Parking
- 5 Car Garage
- Second Garage
- Garage ceiling height seven feet or more
- Extra Deep Garage
- Garage Door Opener
Accessible Home Design
- Accessible Full Bathroom
- Accessible Bedroom
Outdoor Features
- In Ground Pool
- Deck
- Patio
- Outdoor Storage
- Outbuilding
Location
- Property is near a park
Schools
- Mount Horeb Elementary And Middle School
- Mount Horeb High School
Utilities
- Forced Air Cooling System
- Well
- Liquid Propane Gas Water Heater
- Water Softener
- High Speed Internet
- Cable TV Available
Community Details
- Sutter's Prairie Ridge Subdivision
Ownership History
Purchase Details
Home Financials for this Owner
Home Financials are based on the most recent Mortgage that was taken out on this home.Purchase Details
Home Financials for this Owner
Home Financials are based on the most recent Mortgage that was taken out on this home.Purchase Details
Home Financials for this Owner
Home Financials are based on the most recent Mortgage that was taken out on this home.Similar Homes in Mount Horeb, WI
Home Values in the Area
Average Home Value in this Area
Purchase History
| Date | Type | Sale Price | Title Company |
|---|---|---|---|
| Warranty Deed | -- | None Listed On Document | |
| Warranty Deed | $900,000 | None Listed On Document | |
| Warranty Deed | $614,000 | Attorney |
Mortgage History
| Date | Status | Loan Amount | Loan Type |
|---|---|---|---|
| Open | $700,000 | New Conventional | |
| Previous Owner | $522,750 | New Conventional | |
| Previous Owner | $177,000 | New Conventional | |
| Previous Owner | $110,000 | New Conventional | |
| Previous Owner | $129,000 | New Conventional |
Property History
| Date | Event | Price | Change | Sq Ft Price |
|---|---|---|---|---|
| 12/18/2024 12/18/24 | Sold | $900,000 | -2.2% | $225 / Sq Ft |
| 11/14/2024 11/14/24 | Price Changed | $919,900 | -1.1% | $230 / Sq Ft |
| 10/14/2024 10/14/24 | For Sale | $930,000 | +3.3% | $232 / Sq Ft |
| 08/01/2024 08/01/24 | Sold | $900,000 | +2.9% | $225 / Sq Ft |
| 05/06/2024 05/06/24 | Pending | -- | -- | -- |
| 05/02/2024 05/02/24 | For Sale | $874,900 | -2.8% | $219 / Sq Ft |
| 04/25/2024 04/25/24 | Off Market | $900,000 | -- | -- |
Tax History Compared to Growth
Tax History
| Year | Tax Paid | Tax Assessment Tax Assessment Total Assessment is a certain percentage of the fair market value that is determined by local assessors to be the total taxable value of land and additions on the property. | Land | Improvement |
|---|---|---|---|---|
| 2024 | $10,846 | $923,300 | $119,500 | $803,800 |
| 2023 | $9,624 | $575,800 | $119,500 | $456,300 |
| 2021 | $7,274 | $575,800 | $119,500 | $456,300 |
| 2020 | $7,403 | $575,800 | $119,500 | $456,300 |
| 2019 | $7,415 | $535,800 | $84,500 | $451,300 |
| 2018 | $7,793 | $535,800 | $84,500 | $451,300 |
| 2017 | $8,002 | $535,800 | $84,500 | $451,300 |
| 2016 | $7,763 | $535,800 | $84,500 | $451,300 |
| 2015 | $7,821 | $556,900 | $105,600 | $451,300 |
| 2014 | $8,082 | $556,900 | $105,600 | $451,300 |
| 2013 | $8,291 | $556,900 | $105,600 | $451,300 |
Agents Affiliated with this Home
-
Daniel Tenney

Seller's Agent in 2024
Daniel Tenney
MHB Real Estate
(608) 333-5362
91 in this area
1,947 Total Sales
-
Brenda Delabarre

Buyer's Agent in 2024
Brenda Delabarre
Stark Company, REALTORS
(608) 513-7278
2 in this area
15 Total Sales
-
Kristin Shields

Buyer's Agent in 2024
Kristin Shields
MHB Real Estate
(608) 709-8031
23 in this area
126 Total Sales
Map
Source: South Central Wisconsin Multiple Listing Service
MLS Number: 1975761
APN: 0607-182-8710-0
- 1601 Raspberry Ln
- 1505 Green Valley Rd
- 1816 Three Wood Dr
- 1916 Eggum Rd
- 34.5 Ac Highway 18 151
- 111 Ridge Dr
- 36 Windflower Way
- 37 Windflower Way
- 40 Windflower Way
- 44 Windflower Way
- 100 Lillehammer Ln
- 803 Alaska Ave
- Lot 4 Jamie Jo Cir
- 1730 Eastwood Way
- Lot 5 Jamie Jo Cir
- 104 Jamie Jo Cir
- Lot 2 Eastwood Way
- 116 Jamie Jo Cir Unit 7
- 113 Jamie Jo Lot 9 Cir
- 721 S 2nd St






