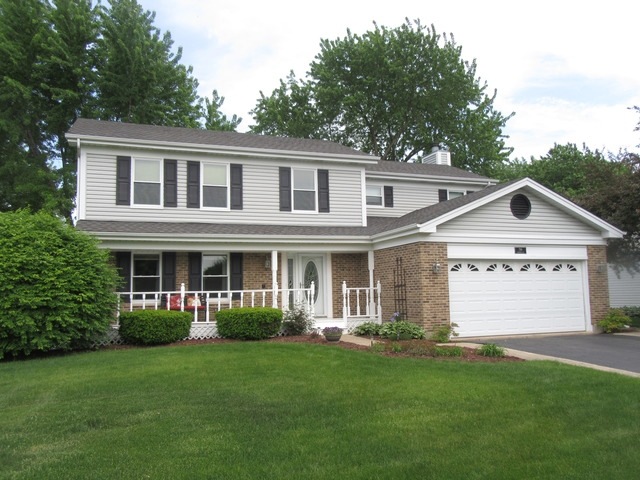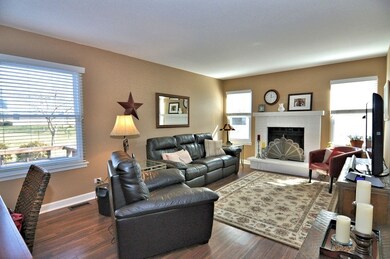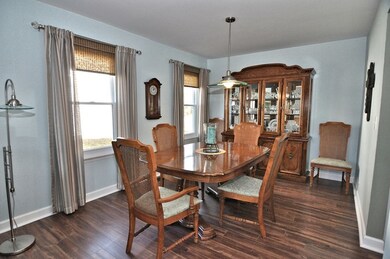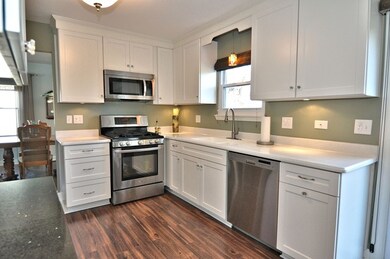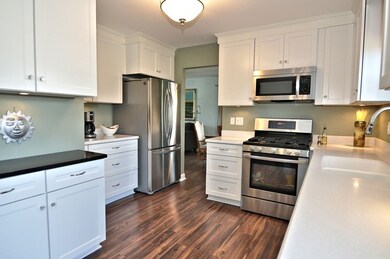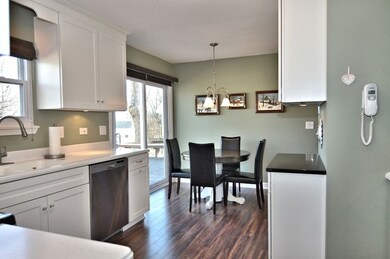
710 Red Coach Ln Algonquin, IL 60102
Highlights
- Deck
- Recreation Room
- Traditional Architecture
- Algonquin Lakes Elementary School Rated A-
- Vaulted Ceiling
- L-Shaped Dining Room
About This Home
As of October 2020Perfectly updated home with 4 bedrooms and finished lower level. Over $45,000 of updates in last 7 years. Remodeled kitchen with 42" white cabinets, granite & Corian countertops, stainless steel appliances. Family room with gas fireplace. Mudroom with closet. Vaulted master bedroom with new wood laminate flooring, walk-in closet, updated private bath with 2 sinks. Full finished basement with huge rec room, plumbed for wet bar plus additional 25x11 storage room with built-in shelving. New light fixtures, new floors throughout first floor, freshly painted, six panel solid wood doors thru-out, white millwork with 4" baseboards, window treatments stay. Extended 2 car garage. New roof, siding, windows, garage door. Large yard with deck and shed. Well maintained home, plenty of storage. Nothing to do but move in and enjoy!
Last Agent to Sell the Property
RE/MAX Liberty License #475131255 Listed on: 05/26/2016

Last Buyer's Agent
Amy Hunt
Baird & Warner
Home Details
Home Type
- Single Family
Est. Annual Taxes
- $6,742
Year Built
- Built in 1987
Lot Details
- 10,210 Sq Ft Lot
- Lot Dimensions are 80x142
Parking
- 2 Car Attached Garage
- Garage Door Opener
- Driveway
- Parking Included in Price
Home Design
- Traditional Architecture
- Asphalt Roof
- Concrete Perimeter Foundation
Interior Spaces
- 2,145 Sq Ft Home
- 2-Story Property
- Vaulted Ceiling
- Ceiling Fan
- Gas Log Fireplace
- Family Room with Fireplace
- Living Room
- L-Shaped Dining Room
- Recreation Room
- Laminate Flooring
- Unfinished Attic
- Carbon Monoxide Detectors
Kitchen
- Range
- Microwave
- Dishwasher
- Stainless Steel Appliances
- Disposal
Bedrooms and Bathrooms
- 4 Bedrooms
- 4 Potential Bedrooms
- Dual Sinks
Laundry
- Laundry on upper level
- Dryer
- Washer
Finished Basement
- Basement Fills Entire Space Under The House
- Sump Pump
Outdoor Features
- Deck
- Storage Shed
Utilities
- Forced Air Heating and Cooling System
- Humidifier
- Heating System Uses Natural Gas
- Water Softener is Owned
- Cable TV Available
Community Details
- Cinnamon Creek Subdivision
Listing and Financial Details
- Homeowner Tax Exemptions
Ownership History
Purchase Details
Home Financials for this Owner
Home Financials are based on the most recent Mortgage that was taken out on this home.Purchase Details
Home Financials for this Owner
Home Financials are based on the most recent Mortgage that was taken out on this home.Purchase Details
Purchase Details
Similar Homes in the area
Home Values in the Area
Average Home Value in this Area
Purchase History
| Date | Type | Sale Price | Title Company |
|---|---|---|---|
| Warranty Deed | $272,000 | Chicago Title | |
| Deed | $267,000 | Chicago Title | |
| Interfamily Deed Transfer | -- | None Available | |
| Interfamily Deed Transfer | -- | None Available |
Mortgage History
| Date | Status | Loan Amount | Loan Type |
|---|---|---|---|
| Open | $204,000 | New Conventional | |
| Previous Owner | $177,499 | Credit Line Revolving |
Property History
| Date | Event | Price | Change | Sq Ft Price |
|---|---|---|---|---|
| 10/16/2020 10/16/20 | Sold | $272,000 | -2.0% | $96 / Sq Ft |
| 09/02/2020 09/02/20 | Pending | -- | -- | -- |
| 08/28/2020 08/28/20 | Price Changed | $277,500 | -2.6% | $97 / Sq Ft |
| 08/11/2020 08/11/20 | For Sale | $285,000 | +6.7% | $100 / Sq Ft |
| 07/15/2016 07/15/16 | Sold | $267,000 | -0.7% | $124 / Sq Ft |
| 06/05/2016 06/05/16 | Pending | -- | -- | -- |
| 05/26/2016 05/26/16 | For Sale | $269,000 | -- | $125 / Sq Ft |
Tax History Compared to Growth
Tax History
| Year | Tax Paid | Tax Assessment Tax Assessment Total Assessment is a certain percentage of the fair market value that is determined by local assessors to be the total taxable value of land and additions on the property. | Land | Improvement |
|---|---|---|---|---|
| 2024 | $9,775 | $132,955 | $21,466 | $111,489 |
| 2023 | $9,285 | $118,912 | $19,199 | $99,713 |
| 2022 | $7,377 | $92,019 | $20,766 | $71,253 |
| 2021 | $7,074 | $85,727 | $19,346 | $66,381 |
| 2020 | $0 | $0 | $0 | $0 |
| 2019 | $1,643 | $0 | $0 | $0 |
| 2018 | $0 | $0 | $0 | $0 |
| 2017 | $1,643 | $0 | $0 | $0 |
| 2016 | $3,286 | $37,245 | $7,575 | $29,670 |
| 2013 | -- | $67,910 | $13,589 | $54,321 |
Agents Affiliated with this Home
-
Julie Murtaugh

Seller's Agent in 2020
Julie Murtaugh
Baird Warner
(847) 875-4500
52 Total Sales
-
Alex MG

Buyer's Agent in 2020
Alex MG
Universal Real Estate LLC
(224) 387-8118
64 Total Sales
-
Denise D'Amico

Seller's Agent in 2016
Denise D'Amico
RE/MAX Liberty
(847) 551-9290
113 Total Sales
-
A
Buyer's Agent in 2016
Amy Hunt
Baird & Warner
Map
Source: Midwest Real Estate Data (MRED)
MLS Number: 09238130
APN: 19-35-127-006
- 810 Fox Run Ln
- Lot 2 Highland Ave
- 730 Applewood Ln
- 643 Kingsbury Ct
- 700 Lilac Dr
- 920 Plymouth Ct
- 1531 Cumberland Pkwy
- 901 Wesley Ln
- 1188 E Algonquin Rd
- 1659 E Algonquin Rd
- 1021 Blue Ridge Pkwy
- Lot 4 b Ryan Pkwy
- 1439 Lowe Dr
- 600 E Algonquin Rd
- 1782 Cumberland Pkwy
- 2 Cumberland Pkwy
- 1370 Yellowstone Pkwy
- 10613 Haegers Bend Rd
- 2110 Cumberland Pkwy
- 420 N Harrison St
