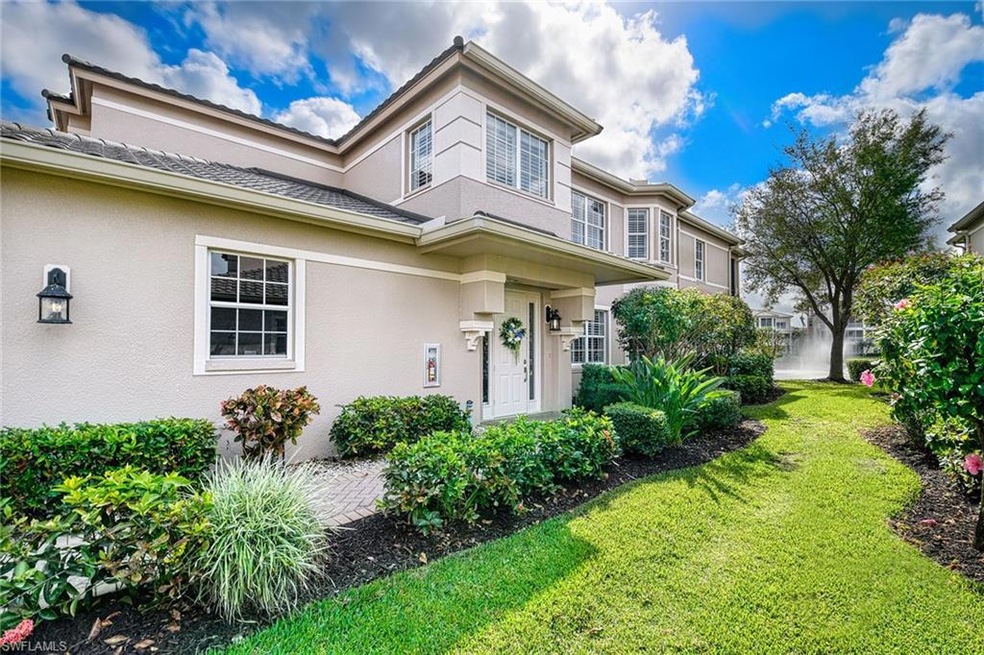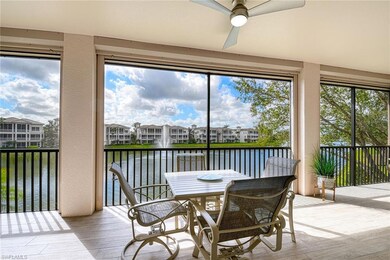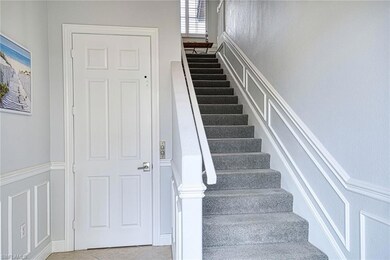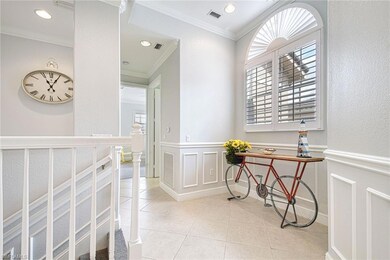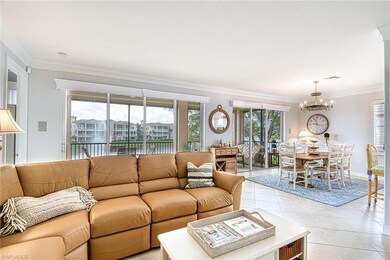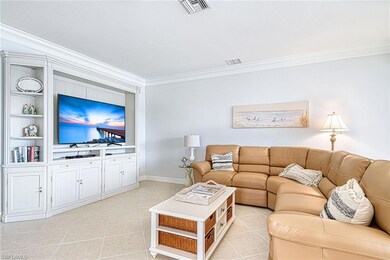
710 Regency Reserve Cir Unit 3304 Naples, FL 34119
Vineyards NeighborhoodHighlights
- Lake Front
- Golf Course Community
- Private Membership Available
- Vineyards Elementary School Rated A
- Sauna
- Clubhouse
About This Home
As of April 2025Be the one to live in this renovated, immaculate three-bedroom with den/office plus loft, three-full-bath, two-car garage coach home in Regency Reserve behind the main gate of the beautiful and lushly landscaped Vineyards community. Pristine end unit with private elevator, numerous upgrades and rarely available picture postcard south face lake views! Open, neutral and bright, this ready-to-move-into home has a large primary bedroom with sliding glass doors out to the lanai and a gorgeous completely reconfigured primary bath. The kitchen has new cabinet front doors, quartz countertops, stainless steel appliances and bar with new wine cooler. Other major improvements are a new washer and dryer, new air conditioning, plantation shutters, and storm shutters all added by owner. You'll love relaxing on the 40-foot lanai enjoying the views, as well as the short distance to the recently renovated Regency clubhouse with exercise room, kitchen and large resort-style pool and spa. The private, family-owned, non-equity Vineyards Country Club features two 18-hole championship golf courses designed by Kipp Schulties, a world-class wellness center and spa, award-winning dining and social events, and a prime Naples location close to beaches, shopping and fine dining. This rare gem won’t last. Schedule your private tour today and make this incredible home yours before it’s gone!
Property Details
Home Type
- Condominium
Est. Annual Taxes
- $5,660
Year Built
- Built in 2002
Lot Details
- Lake Front
- End Unit
- South Facing Home
HOA Fees
Parking
- 2 Parking Garage Spaces
- Automatic Garage Door Opener
- Deeded Parking
Home Design
- Concrete Block With Brick
- Metal Roof
- Stucco
Interior Spaces
- 2,556 Sq Ft Home
- 2-Story Property
- Vaulted Ceiling
- Single Hung Windows
- Great Room
- Combination Dining and Living Room
- Den
- Screened Porch
- Sauna
- Tile Flooring
- Lake Views
Kitchen
- Microwave
- Dishwasher
- Kitchen Island
Bedrooms and Bathrooms
- 3 Bedrooms
- 3 Full Bathrooms
- Dual Sinks
- Bathtub and Shower Combination in Primary Bathroom
Laundry
- Dryer
- Washer
Utilities
- Central Heating and Cooling System
- Underground Utilities
- High Speed Internet
- Cable TV Available
Listing and Financial Details
- Assessor Parcel Number 69080002645
- Tax Block 33
Community Details
Overview
- 4 Units
- Private Membership Available
- Low-Rise Condominium
- Regency Reserve Condos
- Vineyards Community
Amenities
- Clubhouse
- Community Library
Recreation
- Golf Course Community
- Exercise Course
- Community Pool or Spa Combo
- Bike Trail
Pet Policy
- Pets up to 25 lbs
- Call for details about the types of pets allowed
- 2 Pets Allowed
Map
Home Values in the Area
Average Home Value in this Area
Property History
| Date | Event | Price | Change | Sq Ft Price |
|---|---|---|---|---|
| 04/07/2025 04/07/25 | Sold | $950,000 | 0.0% | $372 / Sq Ft |
| 03/04/2025 03/04/25 | Pending | -- | -- | -- |
| 02/19/2025 02/19/25 | For Sale | $950,000 | +128.9% | $372 / Sq Ft |
| 05/08/2019 05/08/19 | Sold | $415,000 | -2.4% | $167 / Sq Ft |
| 03/12/2019 03/12/19 | Pending | -- | -- | -- |
| 02/26/2019 02/26/19 | For Sale | $425,000 | -10.5% | $171 / Sq Ft |
| 10/15/2015 10/15/15 | Sold | $475,000 | -2.9% | $190 / Sq Ft |
| 08/17/2015 08/17/15 | Pending | -- | -- | -- |
| 08/10/2015 08/10/15 | For Sale | $489,000 | +2.9% | $196 / Sq Ft |
| 05/19/2015 05/19/15 | Off Market | $475,000 | -- | -- |
| 05/08/2015 05/08/15 | For Sale | $489,000 | -- | $196 / Sq Ft |
Tax History
| Year | Tax Paid | Tax Assessment Tax Assessment Total Assessment is a certain percentage of the fair market value that is determined by local assessors to be the total taxable value of land and additions on the property. | Land | Improvement |
|---|---|---|---|---|
| 2023 | $5,645 | $428,606 | $0 | $0 |
| 2022 | $4,909 | $389,642 | $0 | $0 |
| 2021 | $4,094 | $354,220 | $0 | $354,220 |
| 2020 | $4,023 | $351,690 | $0 | $351,690 |
| 2019 | $3,766 | $364,160 | $0 | $364,160 |
| 2018 | $3,972 | $384,112 | $0 | $384,112 |
| 2017 | $4,637 | $404,112 | $0 | $404,112 |
| 2016 | $4,617 | $404,112 | $0 | $0 |
| 2015 | $4,464 | $384,450 | $0 | $0 |
| 2014 | $4,250 | $361,589 | $0 | $0 |
Mortgage History
| Date | Status | Loan Amount | Loan Type |
|---|---|---|---|
| Previous Owner | $193,750 | Adjustable Rate Mortgage/ARM |
Deed History
| Date | Type | Sale Price | Title Company |
|---|---|---|---|
| Warranty Deed | $950,000 | Omega National Title | |
| Warranty Deed | $950,000 | Omega National Title | |
| Warranty Deed | $415,000 | Attorney | |
| Warranty Deed | $475,000 | Attorney | |
| Warranty Deed | $433,750 | Attorney |
Similar Homes in Naples, FL
Source: Naples Area Board of REALTORS®
MLS Number: 225018953
APN: 69080002645
- 722 Regency Reserve Cir Unit 3001
- 825 Regency Reserve Cir Unit 3701
- 501 Avellino Isles Cir Unit 39202
- 501 Avellino Isles Cir Unit 39201
- 514 Avellino Isles Cir Unit 3-102
- 734 Regency Reserve Cir Unit 2701
- 513 Avellino Isles Cir Unit 101
- 513 Avellino Isles Cir Unit 36202
- 583 Avellino Isles Cir Unit 102
- 575 Avellino Isles Cir Unit 202
- 801 Regency Reserve Cir Unit 4304
- 571 Avellino Isles Cir Unit 201
- 571 Avellino Isles Cir Unit 27102
- 798 Regency Reserve Cir Unit 1101
- 584 Avellino Isles Cir Unit 19102
- 545 Avellino Isles Cir Unit 102
