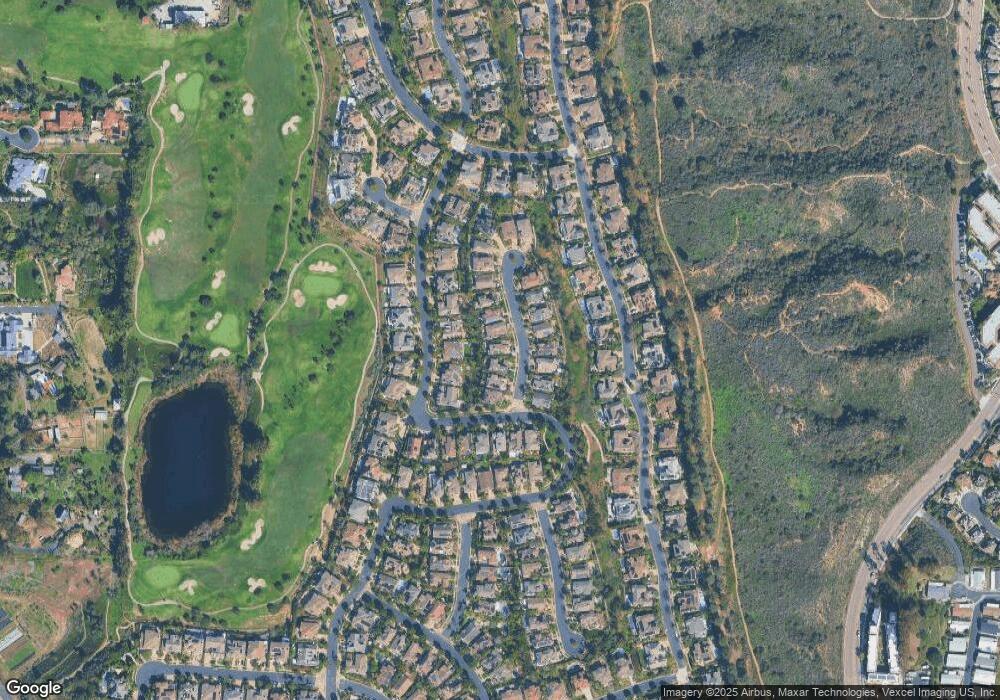710 Rihely Place Encinitas, CA 92024
Central Encinitas NeighborhoodEstimated Value: $2,316,198 - $2,631,000
5
Beds
4
Baths
2,928
Sq Ft
$848/Sq Ft
Est. Value
About This Home
This home is located at 710 Rihely Place, Encinitas, CA 92024 and is currently estimated at $2,482,300, approximately $847 per square foot. 710 Rihely Place is a home located in San Diego County with nearby schools including Capri Elementary School, Oak Crest Middle School, and La Costa Canyon High School.
Ownership History
Date
Name
Owned For
Owner Type
Purchase Details
Closed on
Dec 12, 2018
Sold by
Miller Matt and Miller Melissa
Bought by
Miller Matthew A and Miller Melissa F
Current Estimated Value
Purchase Details
Closed on
Mar 28, 2014
Sold by
Lacasse Stefan M
Bought by
Miller Matt and Miller Melissa
Home Financials for this Owner
Home Financials are based on the most recent Mortgage that was taken out on this home.
Original Mortgage
$820,000
Outstanding Balance
$622,883
Interest Rate
4.32%
Mortgage Type
New Conventional
Estimated Equity
$1,859,417
Purchase Details
Closed on
May 25, 2012
Sold by
Lacasse Stefan M and Lacasse Heather L
Bought by
Lacasse Stefan M and Lacasse Heather L
Home Financials for this Owner
Home Financials are based on the most recent Mortgage that was taken out on this home.
Original Mortgage
$403,000
Interest Rate
3.84%
Mortgage Type
New Conventional
Purchase Details
Closed on
Oct 3, 2011
Sold by
Lacasse Heather L and Lacasse Stefan M
Bought by
Lacasse Stefan M and Lacasse Heather L
Home Financials for this Owner
Home Financials are based on the most recent Mortgage that was taken out on this home.
Original Mortgage
$403,900
Interest Rate
4.15%
Mortgage Type
New Conventional
Purchase Details
Closed on
Mar 25, 2005
Sold by
Lacasse Stefan M and Lacasse Heather L
Bought by
Lacasse Stefan M and Lacasse Heather L
Purchase Details
Closed on
Mar 7, 2002
Sold by
D R Horton San Diego Holding Company Inc
Bought by
Lacasse Stefan M and Lacasse Heather L
Home Financials for this Owner
Home Financials are based on the most recent Mortgage that was taken out on this home.
Original Mortgage
$435,000
Interest Rate
5.25%
Mortgage Type
Credit Line Revolving
Create a Home Valuation Report for This Property
The Home Valuation Report is an in-depth analysis detailing your home's value as well as a comparison with similar homes in the area
Home Values in the Area
Average Home Value in this Area
Purchase History
| Date | Buyer | Sale Price | Title Company |
|---|---|---|---|
| Miller Matthew A | -- | None Available | |
| Miller Matt | $1,025,000 | Chicago Title Company | |
| Lacasse Stefan M | -- | Accommodation | |
| Lacasse Stefan M | -- | Chicago Title Co | |
| Lacasse Stefan M | -- | Accommodation | |
| Lacasse Heather L | -- | Chicago Title Company | |
| Lacasse Stefan M | -- | -- | |
| Lacasse Stefan M | -- | Chicago Title |
Source: Public Records
Mortgage History
| Date | Status | Borrower | Loan Amount |
|---|---|---|---|
| Open | Miller Matt | $820,000 | |
| Previous Owner | Lacasse Stefan M | $403,000 | |
| Previous Owner | Lacasse Heather L | $403,900 | |
| Previous Owner | Lacasse Stefan M | $435,000 |
Source: Public Records
Tax History Compared to Growth
Tax History
| Year | Tax Paid | Tax Assessment Tax Assessment Total Assessment is a certain percentage of the fair market value that is determined by local assessors to be the total taxable value of land and additions on the property. | Land | Improvement |
|---|---|---|---|---|
| 2025 | $16,324 | $1,256,502 | $612,928 | $643,574 |
| 2024 | $16,324 | $1,231,865 | $600,910 | $630,955 |
| 2023 | $16,019 | $1,207,712 | $589,128 | $618,584 |
| 2022 | $15,310 | $1,184,032 | $577,577 | $606,455 |
| 2021 | $15,696 | $1,160,816 | $566,252 | $594,564 |
| 2020 | $16,077 | $1,148,914 | $560,446 | $588,468 |
| 2019 | $15,732 | $1,126,387 | $549,457 | $576,930 |
| 2018 | $15,593 | $1,104,302 | $538,684 | $565,618 |
| 2017 | $15,513 | $1,082,650 | $528,122 | $554,528 |
| 2016 | $15,138 | $1,061,422 | $517,767 | $543,655 |
| 2015 | $15,095 | $1,045,479 | $509,990 | $535,489 |
| 2014 | $11,780 | $723,542 | $181,247 | $542,295 |
Source: Public Records
Map
Nearby Homes
- 836 Jensen Ct
- 557 Samuel Ct
- 444 N El Camino Real Unit 47
- 444 N El Camino Real Unit 119
- 1090 Alexandra Ln
- 0 Mays Hollow Ln
- 1403 Anacona Place Unit 103
- 1400 Anacona Place Unit 105
- 350 N El Camino Real Unit 78s
- 350 N El Camino Real Unit 72
- 155 Rosebay Dr Unit 42
- 1603 San Remo Place Unit 105
- 1601 San Remo Place Unit 101
- 844 Saxony Rd
- 548 Quail Pointe Ln
- 1129 31 Saxony Rd
- 1139 41 Saxony Rd
- 1519 Valleda Ln
- 935 Encinitas Blvd
- 866 La Mirada Ave
- 718 Rihely Place
- 704 Rihely Place
- 722 Rihely Place
- 698 Rihely Place
- 711 Cypress Hills Dr
- 715 Cypress Hills Dr
- 709 Rihely Place
- 715 Rihely Place
- 701 Cypress Hills Dr
- 730 Rihely Place
- 705 Rihely Place
- 694 Rihely Place
- 719 Rihely Place
- 699 Rihely Place
- 727 Rihely Place
- 727 Cypress Hills Dr
- 695 Rihely Place
- 734 Rihely Place
- 697 Cypress Hills Dr
- 731 Rihely Place
