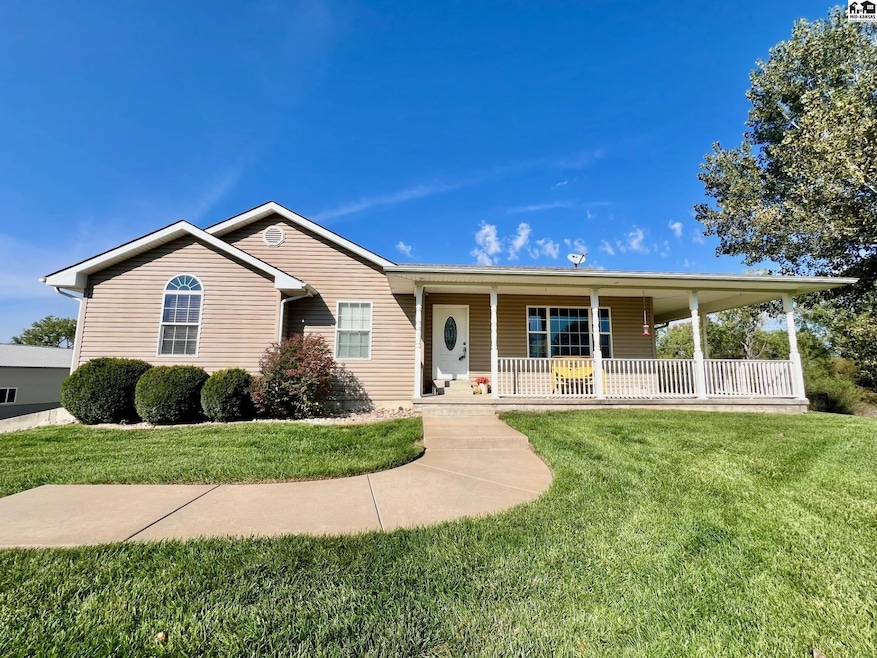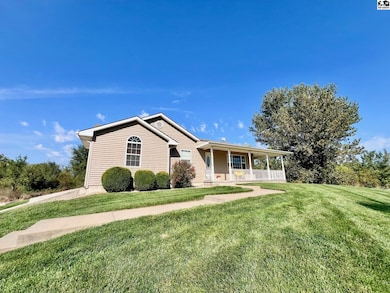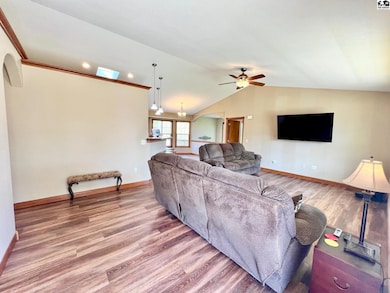710 Rolling Dunes Rd Hutchinson, KS 67502
Estimated payment $2,961/month
Highlights
- Deck
- Covered Patio or Porch
- Tile Flooring
- Ranch Style House
- Wet Bar
- En-Suite Primary Bedroom
About This Home
Nestled on a tranquil 9.22 acre parcel just a short drive from the heart of Hutchinson, this property built in 2005, is a roomy, modern, one owner country residence. The home offers 4 bedrooms and 3 full bathrooms across nearly 3,000 square feet of finished living space. Included in the kitchen is a brand new appliance package just installed this fall, and in the finished basement, a wet bar and granite surfaces. Also, for your safety and peace of mind, this property includes a concrete storm shelter/safe room with a steel door. A standout feature is this property's fully stocked pond, that brings a soothing water element to the rolling landscape which you can enjoy every day sitting on your covered porch in the front of your house. Outdoors you will enjoy the 60x30 garage/workshop for all your vehicles, equipment, hobbies, or storage. You will also appreciate the new roof that was installed in October 2025. Though secluded and quietly rural, the location offers the best of both worlds: peaceful country living without being far from town. Take a look at this one of a kind property today!
Home Details
Home Type
- Single Family
Est. Annual Taxes
- $4,983
Year Built
- Built in 2005
Lot Details
- 9.22 Acre Lot
- Chain Link Fence
Home Design
- Ranch Style House
- Poured Concrete
- Ceiling Insulation
- Composition Roof
- Vinyl Siding
Interior Spaces
- Wet Bar
- Sheet Rock Walls or Ceilings
- Ceiling Fan
- Double Hung Windows
- Family Room Downstairs
- Combination Kitchen and Dining Room
- Laundry on main level
Kitchen
- Electric Oven or Range
- Microwave
- Dishwasher
- Disposal
Flooring
- Carpet
- Laminate
- Tile
Bedrooms and Bathrooms
- 3 Main Level Bedrooms
- En-Suite Primary Bedroom
- 3 Full Bathrooms
Basement
- Walk-Out Basement
- Basement Fills Entire Space Under The House
- Interior and Exterior Basement Entry
- 1 Bedroom in Basement
Parking
- 3 Car Detached Garage
- Workshop in Garage
- Garage Door Opener
Outdoor Features
- Deck
- Covered Patio or Porch
- Storm Cellar or Shelter
Schools
- Buhler Elementary School
- Prairie Hills Middle School
- Buhler High School
Utilities
- Central Heating and Cooling System
- Heat Pump System
- Well
- Electric Water Heater
- Septic System
Listing and Financial Details
- Assessor Parcel Number 0241800002001010
Map
Home Values in the Area
Average Home Value in this Area
Tax History
| Year | Tax Paid | Tax Assessment Tax Assessment Total Assessment is a certain percentage of the fair market value that is determined by local assessors to be the total taxable value of land and additions on the property. | Land | Improvement |
|---|---|---|---|---|
| 2024 | $4,831 | $31,491 | $2,280 | $29,211 |
| 2023 | $4,626 | $30,502 | $2,050 | $28,452 |
| 2022 | $3,968 | $26,254 | $2,050 | $24,204 |
| 2021 | $3,857 | $24,687 | $1,935 | $22,752 |
| 2020 | $3,831 | $24,421 | $1,935 | $22,486 |
| 2019 | $3,784 | $23,763 | $1,820 | $21,943 |
| 2018 | $3,869 | $24,207 | $1,820 | $22,387 |
| 2017 | $3,987 | $24,485 | $1,763 | $22,722 |
| 2016 | $3,618 | $22,671 | $1,763 | $20,908 |
| 2015 | $3,519 | $23,060 | $1,763 | $21,297 |
| 2014 | $3,519 | $22,667 | $1,763 | $20,904 |
Property History
| Date | Event | Price | List to Sale | Price per Sq Ft |
|---|---|---|---|---|
| 11/22/2025 11/22/25 | Pending | -- | -- | -- |
| 11/13/2025 11/13/25 | Price Changed | $484,000 | -3.0% | $163 / Sq Ft |
| 10/01/2025 10/01/25 | For Sale | $499,000 | -- | $168 / Sq Ft |
Purchase History
| Date | Type | Sale Price | Title Company |
|---|---|---|---|
| Deed | $50,000 | -- |
Source: Mid-Kansas MLS
MLS Number: 53533
APN: 024-18-0-00-02-001.01
- 8501 N Lorraine St
- 1006 E 69th Ave
- 00000 E Red Tail Rd Unit Lot 3, Blk E
- 00000 W Red Tail Rd Unit Lot 2, Block D, The
- 211 Blue Spruce Rd
- 6601 N Monroe St
- 00000 Dull Knife Rd Unit E 95th Ave
- 0000 Dull Knife Dr
- 1900 E 56th Ave
- 0000 E Snokomo Rd
- 000 E Snokomo Rd
- 000 Paganica Pass
- 0000 Wovoka Dr
- 10606 Wildwood Dr
- 6717 N Old K61 Hwy
- 611 E 41st Ave
- 00000 Panorama Dr
- 216 Kisiwa Village Rd
- 00000 Kisiwa Village Rd
- 301 Kisiwa Village Rd







