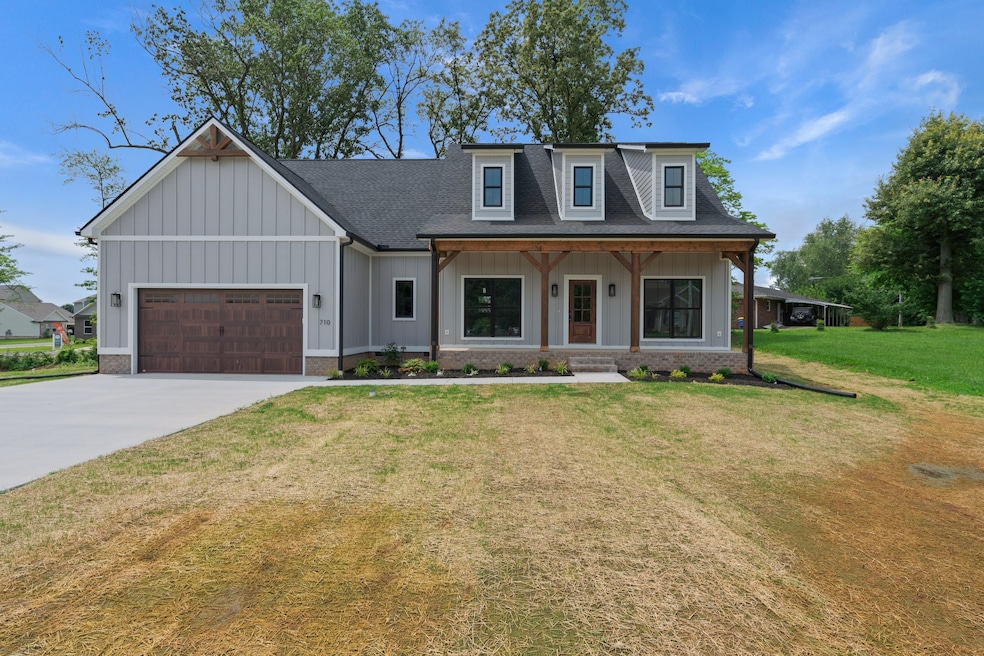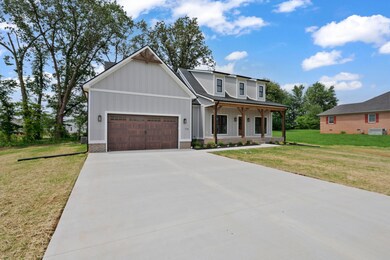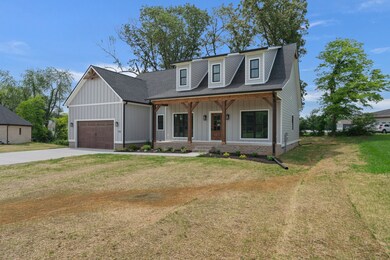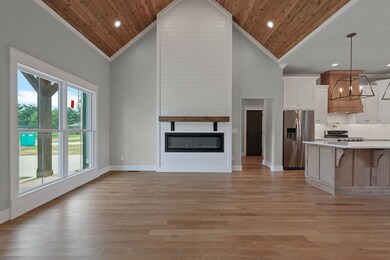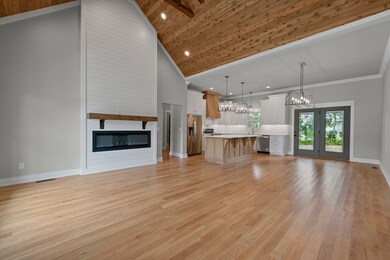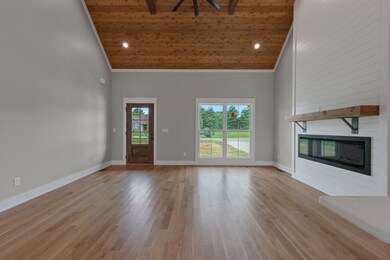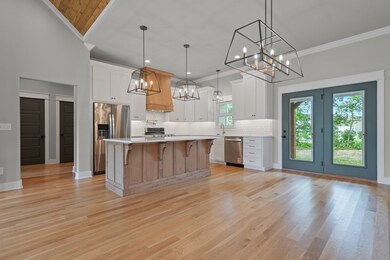710 Rolling Road Dr Franklin, KY 42134
Estimated payment $2,815/month
Highlights
- Open Floorplan
- Traditional Architecture
- Covered Patio or Porch
- Vaulted Ceiling
- No HOA
- Walk-In Pantry
About This Home
OFFERING UP TO $5,000 IN SELLER CREDIT - USE TOWARDS CLOSING COST OR RATE BUY DOWN! This stunning 3-bedroom,2-bath new construction offers 1,793 sqft of beautifully designed open-concept living with high-end finishes ad custom details throughout. Living room featuring vaulted, detailed ceiling and a sleek electric fireplace. The gourmet kitchen features a spacious island, gas cooktop, double ovens, pot filler, and abundant cabinet and counter space—plus a convenient walk-in pantry with an additional pot filler, counter space, and abundance of storage. The master suite is a true retreat with detailed tray ceilings, a luxurious bathroom boasting a large walk-in shower, and a custom walk-in closet with built-ins. Enjoy outdoor living on the large covered front porch or covered back porch with an extended back patio for entertaining. Additional highlights include an oversized 2-car garage and a tankless water heater. A perfect blend of comfort, elegance, and functionality!
Listing Agent
Coldwell Banker Legacy Group Brokerage Phone: 2702532980 License #383244 Listed on: 09/26/2025

Home Details
Home Type
- Single Family
Year Built
- Built in 2025
Lot Details
- 0.39 Acre Lot
- Cul-De-Sac
- Level Lot
Parking
- 2 Car Attached Garage
- Front Facing Garage
- Garage Door Opener
- Driveway
Home Design
- Traditional Architecture
Interior Spaces
- 1,793 Sq Ft Home
- Property has 1 Level
- Open Floorplan
- Built-In Features
- Vaulted Ceiling
- Ceiling Fan
- Electric Fireplace
- Living Room with Fireplace
- Interior Storage Closet
- Tile Flooring
- Crawl Space
- Fire and Smoke Detector
Kitchen
- Walk-In Pantry
- Double Oven
- Gas Range
- Microwave
- Dishwasher
- Stainless Steel Appliances
- Disposal
Bedrooms and Bathrooms
- 3 Main Level Bedrooms
- Walk-In Closet
- 2 Full Bathrooms
- Double Vanity
Outdoor Features
- Covered Patio or Porch
Schools
- Simpson Elementary School
- Franklin-Simpson Middle School
- Franklin-Simpson High School
Utilities
- Central Heating and Cooling System
- High-Efficiency Water Heater
Community Details
- No Home Owners Association
- Highlands Subdivision
Listing and Financial Details
- Tax Lot 35
Map
Home Values in the Area
Average Home Value in this Area
Property History
| Date | Event | Price | List to Sale | Price per Sq Ft |
|---|---|---|---|---|
| 06/04/2025 06/04/25 | For Sale | $449,000 | -- | $250 / Sq Ft |
Source: Realtracs
MLS Number: 3002346
- The Atkins Plan at Autumn Lake
- The Bryan Plan at Autumn Lake
- The Wells Plan at Autumn Lake
- The Shelton Plan at Autumn Lake
- 1047 Kennedy Ln
- 1030 Kennedy Ln
- 1008 Kennedy Ln
- 1040 Kennedy Ln
- 1038 Kennedy Ln
- 1016 Kennedy Ln
- 1034 Kennedy Ln
- 1143 Bennington Place
- 1149 Bennington Place
- 1011 Highland Ct
- Lot 16 Bennington Place
- 1131 Bennington Place
- 1007 Highland Ct
- 200 Poplar St
- 1105 Andover Dr
- 1139 Bennington Place
- 1034 Brookview Dr Unit 14D
- 1030 Brookview Dr Unit 21C
- 200 Dove Ln
- 1204 Derek Dr
- 1120 Place
- 813 W Madison St
- 400 W Cedar St Unit 3
- 603 Jefferson St
- 500 Colonial Dr
- 114 Creekside Dr Unit B
- 409 Filter Plant Rd Unit B
- 110 Creekside Drive Apt B Unit C
- 110 Creekside Dr
- 634 Morgantown Rd
- 105 Windy Cir Unit 3
- 604 Victoria Way
- 602 Victoria Way
- 608 Victoria Way
- 1009 W Main St
- 1048 Magnolia Springs Rd
