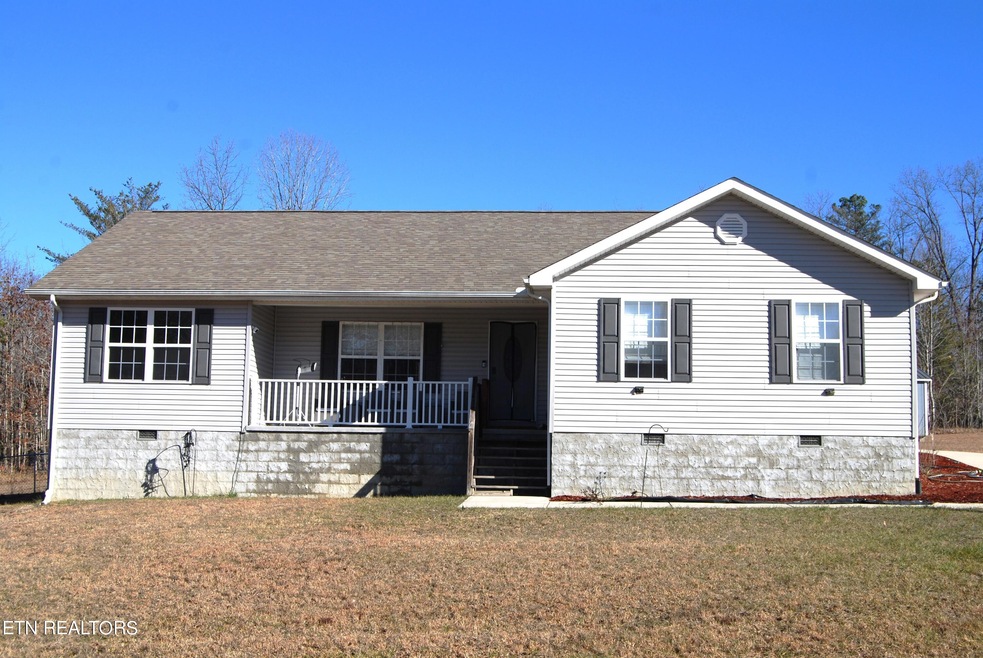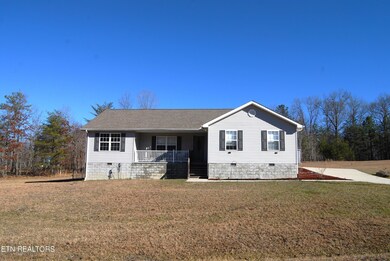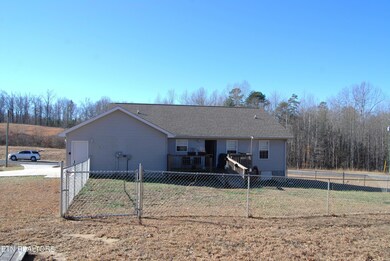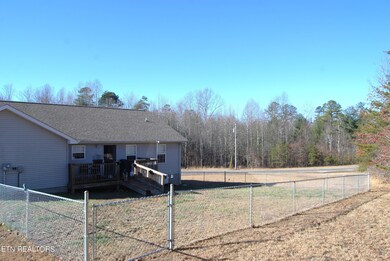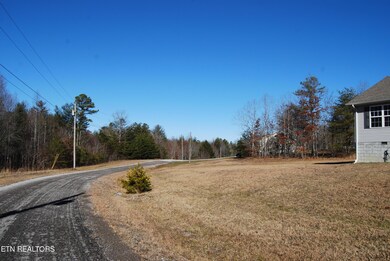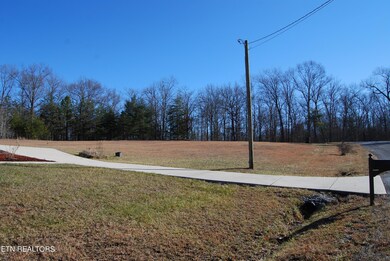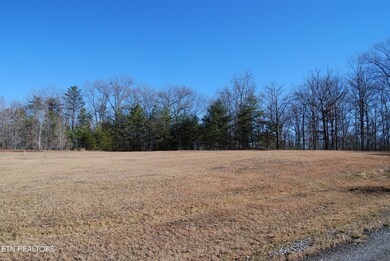
710 Rosenberg Ridge Jamestown, TN 38556
Highlights
- Countryside Views
- Traditional Architecture
- Corner Lot
- Deck
- Main Floor Primary Bedroom
- No HOA
About This Home
As of April 2025This 3 bedrooms and 2 bath ranch sets on a 1.5-acre corner lot. The house features a large living room and kitchen combo. The kitchen has custom cabinets with a island in the middle and all new SS appliances. The split floor plan offers a large master with his/her own walk-in closets. The master bath has a double vanity and a walk-in shower. A large laundry room is off the master BR. The house is handicap accessible. The current owner had recently bought a 12x24 storage building, fenced in the back yard, all new exterior keypad locks and a ring security system that he will be leaving with the house. Give me a call today to set up your private showing.
Last Agent to Sell the Property
CENTURY 21 Realty Group, LLC License #341512 Listed on: 01/12/2024

Last Buyer's Agent
Leslie Scott
The Realty Firm
Home Details
Home Type
- Single Family
Est. Annual Taxes
- $806
Year Built
- Built in 2019
Lot Details
- 1.47 Acre Lot
- Fenced Yard
- Chain Link Fence
- Corner Lot
- Level Lot
Parking
- 2 Car Attached Garage
Home Design
- Traditional Architecture
- Frame Construction
- Vinyl Siding
Interior Spaces
- 1,500 Sq Ft Home
- Ceiling Fan
- Vinyl Clad Windows
- Insulated Windows
- Open Floorplan
- Storage
- Washer and Dryer Hookup
- Laminate Flooring
- Countryside Views
- Crawl Space
Kitchen
- Range
- Microwave
- Dishwasher
- Kitchen Island
Bedrooms and Bathrooms
- 3 Bedrooms
- Primary Bedroom on Main
- Walk-In Closet
- 2 Full Bathrooms
- Walk-in Shower
Accessible Home Design
- Handicap Accessible
Outdoor Features
- Deck
- Covered patio or porch
- Outdoor Storage
- Storage Shed
Utilities
- Zoned Heating and Cooling System
- Septic Tank
- Internet Available
Community Details
- No Home Owners Association
- Stone Cliff Acres Phase Ii Subdivision
Listing and Financial Details
- Assessor Parcel Number 122 003.35
Ownership History
Purchase Details
Home Financials for this Owner
Home Financials are based on the most recent Mortgage that was taken out on this home.Purchase Details
Home Financials for this Owner
Home Financials are based on the most recent Mortgage that was taken out on this home.Purchase Details
Home Financials for this Owner
Home Financials are based on the most recent Mortgage that was taken out on this home.Purchase Details
Purchase Details
Purchase Details
Purchase Details
Home Financials for this Owner
Home Financials are based on the most recent Mortgage that was taken out on this home.Similar Homes in Jamestown, TN
Home Values in the Area
Average Home Value in this Area
Purchase History
| Date | Type | Sale Price | Title Company |
|---|---|---|---|
| Warranty Deed | $280,000 | Integrity Title | |
| Warranty Deed | -- | None Listed On Document | |
| Warranty Deed | $150,000 | None Available | |
| Quit Claim Deed | -- | None Available | |
| Warranty Deed | $10,000 | -- | |
| Deed | -- | -- | |
| Warranty Deed | $26,100 | -- |
Mortgage History
| Date | Status | Loan Amount | Loan Type |
|---|---|---|---|
| Previous Owner | $22,185 | Cash |
Property History
| Date | Event | Price | Change | Sq Ft Price |
|---|---|---|---|---|
| 04/22/2025 04/22/25 | Sold | $280,000 | 0.0% | $192 / Sq Ft |
| 04/11/2025 04/11/25 | Pending | -- | -- | -- |
| 02/04/2025 02/04/25 | For Sale | $280,000 | +1.8% | $192 / Sq Ft |
| 07/10/2024 07/10/24 | Sold | $275,000 | 0.0% | $183 / Sq Ft |
| 02/27/2024 02/27/24 | Pending | -- | -- | -- |
| 02/20/2024 02/20/24 | Price Changed | $275,000 | -3.5% | $183 / Sq Ft |
| 02/20/2024 02/20/24 | For Sale | $285,000 | 0.0% | $190 / Sq Ft |
| 01/29/2024 01/29/24 | Pending | -- | -- | -- |
| 01/12/2024 01/12/24 | For Sale | $285,000 | +90.0% | $190 / Sq Ft |
| 11/05/2019 11/05/19 | Sold | $150,000 | 0.0% | $100 / Sq Ft |
| 01/01/1970 01/01/70 | Off Market | $150,000 | -- | -- |
Tax History Compared to Growth
Tax History
| Year | Tax Paid | Tax Assessment Tax Assessment Total Assessment is a certain percentage of the fair market value that is determined by local assessors to be the total taxable value of land and additions on the property. | Land | Improvement |
|---|---|---|---|---|
| 2024 | $806 | $59,700 | $5,125 | $54,575 |
| 2023 | $806 | $59,700 | $5,125 | $54,575 |
| 2022 | $739 | $38,700 | $5,125 | $33,575 |
| 2021 | $739 | $38,700 | $5,125 | $33,575 |
| 2020 | $739 | $38,700 | $5,125 | $33,575 |
| 2019 | $98 | $38,700 | $5,125 | $33,575 |
| 2018 | $98 | $5,125 | $5,125 | $0 |
| 2017 | $102 | $5,150 | $5,150 | $0 |
| 2016 | $102 | $5,150 | $5,150 | $0 |
| 2015 | $102 | $5,148 | $0 | $0 |
| 2014 | $102 | $5,148 | $0 | $0 |
Agents Affiliated with this Home
-

Seller's Agent in 2024
Justin Phillips
CENTURY 21 Realty Group, LLC
(865) 466-9135
121 Total Sales
-
L
Buyer's Agent in 2024
Leslie Scott
The Realty Firm
-

Seller's Agent in 2019
Lisa Garrett
Mitchell Real Estate & Auction Co.
(931) 397-6460
602 Total Sales
-
O
Buyer Co-Listing Agent in 2019
Other Other Non Realtor
Other Non Member Office
Map
Source: East Tennessee REALTORS® MLS
MLS Number: 1250013
APN: 122-003.35
- 0 Smith Hall Rd
- 0 Dulog Trail Unit RTC2963338
- 0 Dulog Trail Unit 238239
- 0 Dulog Trail Unit 1310128
- 999 Smith Hall Rd
- 508 Stone Cliff Ln
- 414 St Anthony Dr
- 0 Georgee Unit RTC2970056
- 247 Georgee Rd
- 1.63 ac Georgee Rd
- Lot 37 Wild Magnolia
- Lot 31 Tiffany Ln
- 1569 Hollis Poore Rd
- 0 Shotgun Annie Rd
- 2075 Allardt-Tinch Rd
- 2025 Allardt-Tinch Rd
- 164 George Young Rd
- 299 Anderson Tinch Ave
